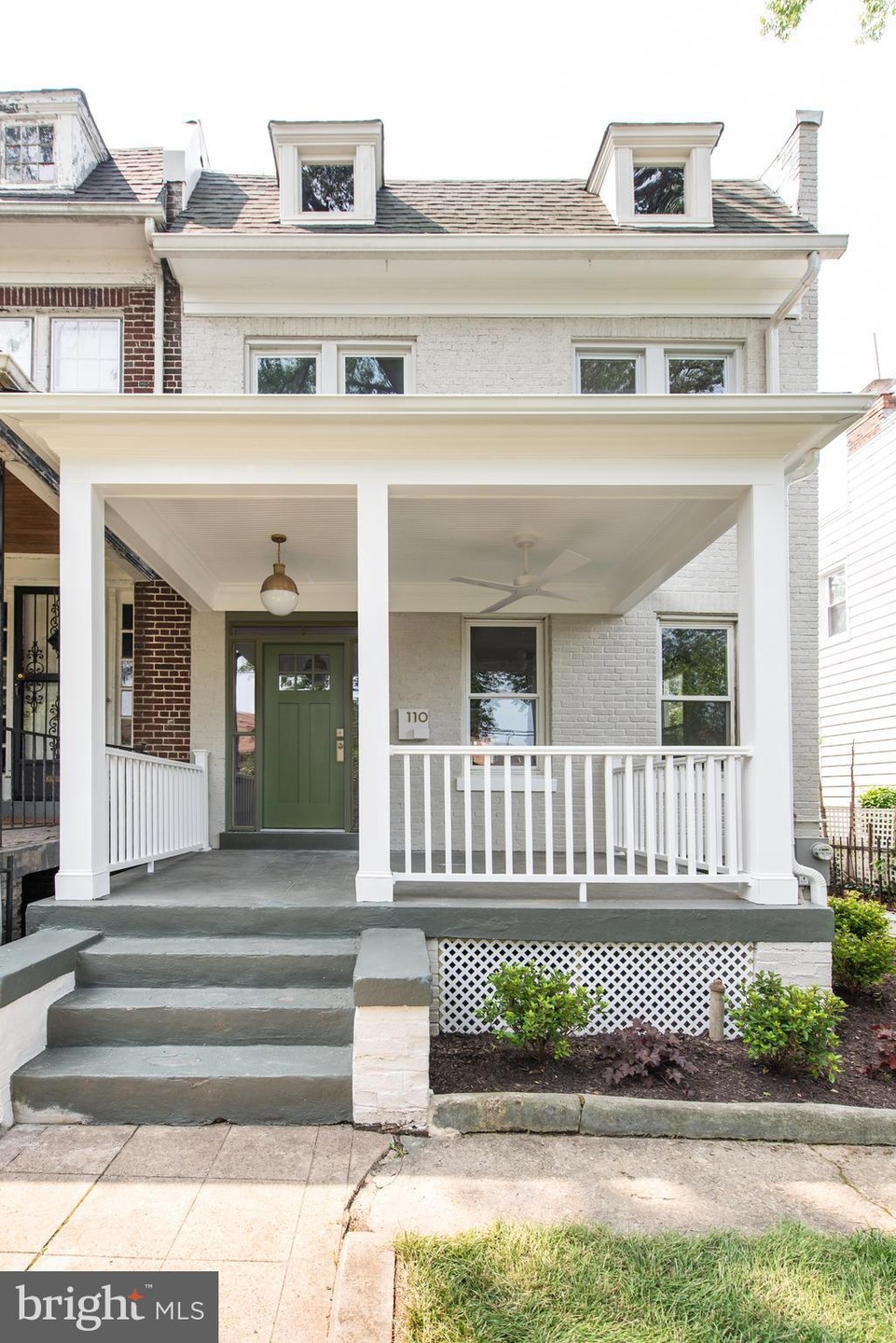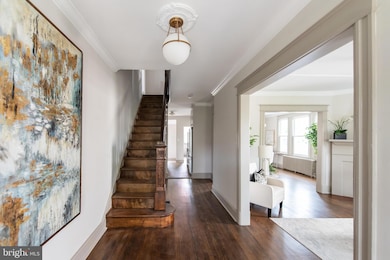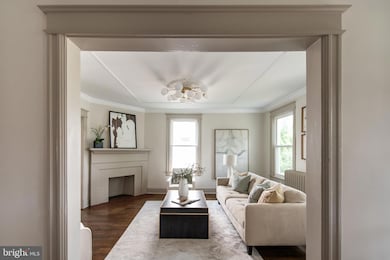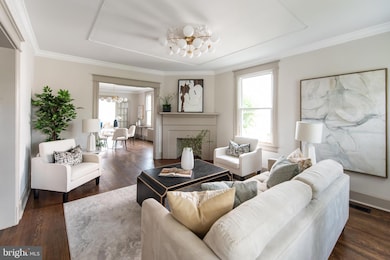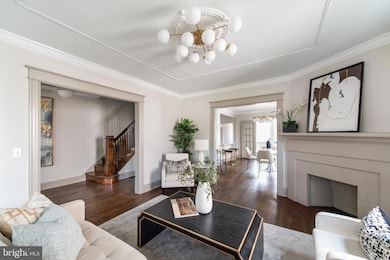
110 Varnum St NW Washington, DC 20011
Petworth NeighborhoodEstimated payment $5,721/month
Highlights
- Transitional Architecture
- No HOA
- Central Heating and Cooling System
- 1 Fireplace
- Solar owned by seller
- Property is in excellent condition
About This Home
New Brocki Group Exclusive! Nestled on a quiet, tree-lined street in the heart of residential Petworth, this 1918 semi-attached rowhome is a rare blend of classic charm and modern convenience. Set on a generous 3,000+ sq ft lot with an expansive side yard, this 1,800+ sq ft home (plus a 900+ sq ft basement) retains the character of its era—while seamlessly integrating quality upgrades throughout. Step inside to discover a space where craftsmanship and thoughtful updates coexist beautifully. Original hardwood floors, lovingly restored to a warm luster, flow beneath timeless millwork and a stately, turn-of-the-century staircase that anchors the home in history. The original doors and hardware remain intact—testaments to the beauty and durability of early 20th-century design. Beneath the charm, modern upgrades quietly enhance everyday life. A new two-zone HVAC system ensures year-round comfort—efficiently warming with central air plus the option of radiant heat in the winter and cooling with crisp AC in the summer. A new electrical panel brings peace of mind, while a roof-mounted PV solar array significantly reduces utility costs. The brand new designer kitchen and bathrooms have been planned with care, offering new appliances and efficient functionality that supports contemporary living—without sacrificing the soul of the home. Additional highlights include: professional landscaping, a private gated parking spot, and ample attic space for storage. Located just steps from The Old Soldiers Home and Creative Minds International Public Charter School, this home is ideal for those who value enduring character and meaningful updates over fleeting trends.
Townhouse Details
Home Type
- Townhome
Est. Annual Taxes
- $2,843
Year Built
- Built in 1918 | Remodeled in 2025
Lot Details
- 3,000 Sq Ft Lot
- Wood Fence
- Property is in excellent condition
Home Design
- Transitional Architecture
- Brick Exterior Construction
- Block Foundation
Interior Spaces
- Property has 3 Levels
- 1 Fireplace
Bedrooms and Bathrooms
- 3 Bedrooms
Unfinished Basement
- Basement Fills Entire Space Under The House
- Rear Basement Entry
Parking
- 1 Parking Space
- 1 Driveway Space
- On-Street Parking
Eco-Friendly Details
- Solar owned by seller
Utilities
- Central Heating and Cooling System
- Radiator
- Natural Gas Water Heater
Community Details
- No Home Owners Association
- Petworth Subdivision
Listing and Financial Details
- Assessor Parcel Number 3322//0047
Map
Home Values in the Area
Average Home Value in this Area
Tax History
| Year | Tax Paid | Tax Assessment Tax Assessment Total Assessment is a certain percentage of the fair market value that is determined by local assessors to be the total taxable value of land and additions on the property. | Land | Improvement |
|---|---|---|---|---|
| 2024 | $2,843 | $832,300 | $517,200 | $315,100 |
| 2023 | $2,800 | $807,400 | $504,630 | $302,770 |
| 2022 | $2,767 | $750,240 | $474,210 | $276,030 |
| 2021 | $2,645 | $717,280 | $457,590 | $259,690 |
| 2020 | $2,521 | $669,710 | $439,740 | $229,970 |
| 2019 | $5,446 | $640,730 | $413,430 | $227,300 |
| 2018 | $5,252 | $617,890 | $0 | $0 |
| 2017 | $4,591 | $540,110 | $0 | $0 |
| 2016 | $4,166 | $490,130 | $0 | $0 |
| 2015 | $3,774 | $443,980 | $0 | $0 |
| 2014 | $3,244 | $381,650 | $0 | $0 |
Property History
| Date | Event | Price | Change | Sq Ft Price |
|---|---|---|---|---|
| 07/08/2025 07/08/25 | For Sale | $990,000 | -0.5% | $542 / Sq Ft |
| 06/04/2025 06/04/25 | For Sale | $995,000 | +55.5% | $545 / Sq Ft |
| 08/23/2024 08/23/24 | Sold | $640,000 | 0.0% | $355 / Sq Ft |
| 08/06/2024 08/06/24 | Pending | -- | -- | -- |
| 07/31/2024 07/31/24 | Price Changed | $639,900 | -1.5% | $355 / Sq Ft |
| 07/19/2024 07/19/24 | For Sale | $649,900 | -- | $361 / Sq Ft |
Purchase History
| Date | Type | Sale Price | Title Company |
|---|---|---|---|
| Deed | $640,000 | Cardinal Title | |
| Deed | $510,000 | Legacyhouse Title | |
| Deed | -- | -- |
Mortgage History
| Date | Status | Loan Amount | Loan Type |
|---|---|---|---|
| Open | $480,000 | New Conventional | |
| Closed | $600,000 | New Conventional | |
| Previous Owner | $127,187 | FHA | |
| Previous Owner | $15,670 | Unknown |
Similar Homes in Washington, DC
Source: Bright MLS
MLS Number: DCDC2209966
APN: 3322-0047
- 127 Rock Creek Church Rd NW
- 111 Varnum St NW Unit 3
- 210 Varnum St NW Unit 4
- 4327 2nd St NW
- 222 Upshur St NW
- 4210 3rd St NW
- 310 Varnum St NW Unit 3PH
- 313 Upshur St NW
- 315 Upshur St NW
- 319 Varnum St NW Unit 3
- 312 Webster St NW
- 323 Varnum St NW
- 318 Webster St NW Unit 1
- 320 Webster St NW Unit 2
- 317 Taylor St NW
- 4208 4th St NW
- 4308 4th St NW Unit 1084
- 4312 4th St NW
- 4000 3rd St NW
- 4110 4th St NW
- 4327 2nd St NW
- 210 Upshur St NW Unit 1
- 4202 3rd St NW Unit 1
- 4001 Marlboro Plaza NW Unit 2
- 414 Varnum St NW Unit 1
- 419 Upshur St NW
- 4405 New Hampshire Ave NW
- 53 Victor St NE Unit 1
- 4408 1st Place NE Unit 13
- 4408 1st Place NE Unit 11
- 4418 5th St NW Unit Basement
- 4613 5th St NW
- 94 Webster St NE Unit 5
- 4800 3rd St NW Unit 2
- 4207 7th St NW Unit UPPER LEVEL
- 317 Decatur St NW Unit 4
- 109 Webster St NE Unit Webster
- 118 Urell Place NE
- 310 Delafield Place NW Unit 6
- 439 Quincy St NW
