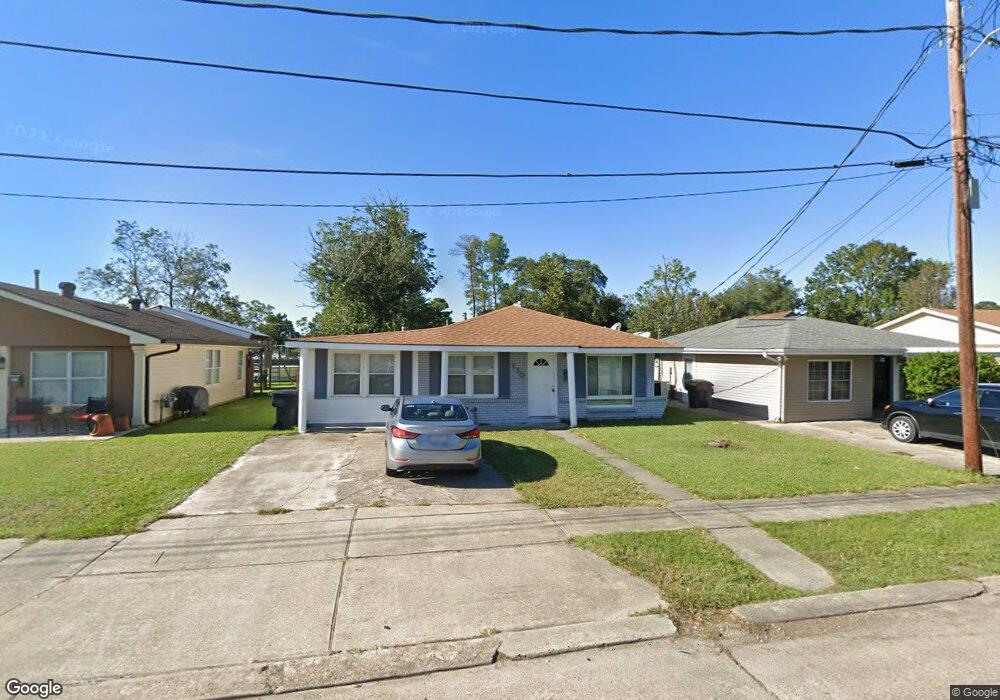110 Vista Dr Belle Chasse, LA 70037
Highlights
- Granite Countertops
- Porch
- Central Heating and Cooling System
- Belle Chasse Middle School Rated A-
- Laundry Room
- Ceiling Fan
About This Home
Available for lease in the desirable heart of Belle Chasse, this well-maintained residence offers 3 bedrooms and 1.5 bathrooms, with an additional room that can serve as a 4th bedroom or office space. The interior features durable ceramic tile flooring, providing both easy maintenance and style. The modern kitchen is equipped with a microwave, range/oven, and refrigerator, ideal for everyday living. An interior laundry room adds convenience to daily routines. The expansive, fenced backyard with a covered patio provides a perfect outdoor retreat for hosting gatherings or relaxing. The property also includes a double driveway for ample parking. Located near dining, parks, and shopping options, this home combines comfort and functionality with a prime location. Don’t miss this opportunity, contact us today to schedule your private showing of this move-in-ready home!
Home Details
Home Type
- Single Family
Est. Annual Taxes
- $1,045
Year Built
- Built in 2005
Lot Details
- 6,251 Sq Ft Lot
- Lot Dimensions are 50'x125'
- Fenced
- Rectangular Lot
- Property is in excellent condition
Home Design
- Brick Exterior Construction
- Slab Foundation
Interior Spaces
- 1,217 Sq Ft Home
- Property has 1 Level
- Ceiling Fan
Kitchen
- Oven
- Range
- Microwave
- Granite Countertops
Bedrooms and Bathrooms
- 3 Bedrooms
Laundry
- Laundry Room
- Washer and Dryer Hookup
Parking
- 3 Parking Spaces
- Driveway
Schools
- Bpc/Bce Elementary School
- Bc Middle School
- Bc High School
Additional Features
- Porch
- Outside City Limits
- Central Heating and Cooling System
Community Details
- Breed Restrictions
Listing and Financial Details
- Security Deposit $1,800
- Tenant pays for electricity, gas, water
- Tax Lot 25
- Assessor Parcel Number 1266350
Map
Source: ROAM MLS
MLS Number: 2518163
APN: 1266350
- 112 Vista Dr
- 104 Beta St Unit 212 B South Concord Road
- 117 Beta St Unit A
- 114 Gamma St
- 110 Tau St Unit A
- 102 Pi St Unit A
- 102 Pi St Unit B
- 733 Cazalard St
- 115 Nu St
- 108 Nu St Unit B
- 111 Rho St Unit B
- 509 Moncla Ave
- 102 Kimble St Unit B
- 119 Planters Canal Rd
- 134 Hunt St
- 417 Oak Rd
- 355 Lapalco Blvd
- 3251 Wall Blvd
- 945 E Monterey Ct Unit D
- 520 Wall Blvd

