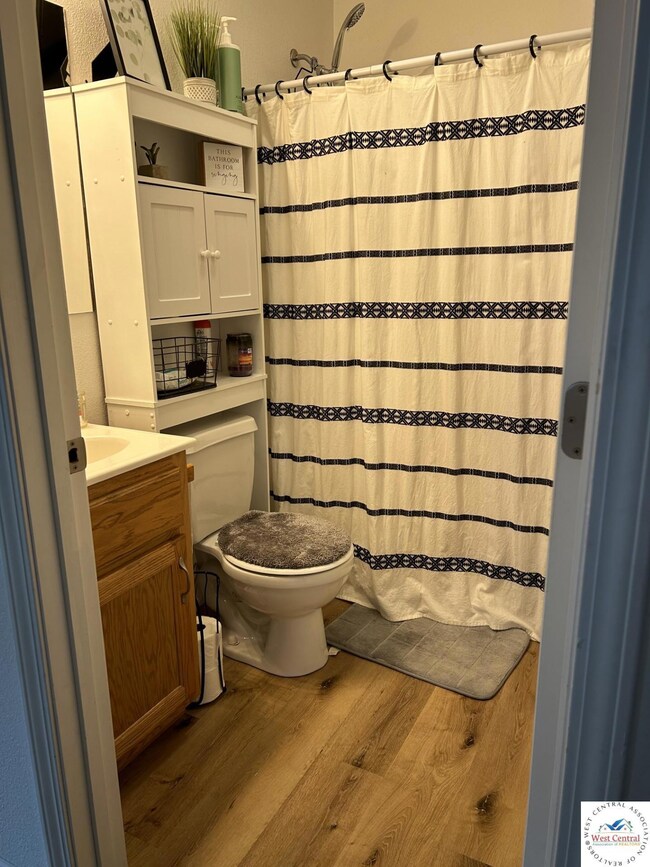
110 W Benton St Clinton, MO 64735
Highlights
- Ranch Style House
- First Floor Utility Room
- Central Air
- Covered patio or porch
- Sliding Doors
- Ceiling Fan
About This Home
As of January 2025This charming 3 bed 2 bath home with modern touches is sure to impress! There is so much to love here from the vinyl plank flooring to the primary bedroom features in the bathroom and walk-in closet. With everything inside on one level (no stairs), there is even more to love outside! Not only are there 2 patios and a privacy wood fence, but an additional lot is available with this property! Check out this tidy, low-maintenance home today!
Last Agent to Sell the Property
Home Town Realty License #2020010110 Listed on: 10/01/2024
Last Buyer's Agent
Non Member Non Member
Non Member Office
Home Details
Home Type
- Single Family
Est. Annual Taxes
- $877
Year Built
- Built in 2012
Lot Details
- Lot Dimensions are 50x90
- Wood Fence
Home Design
- Ranch Style House
- Slab Foundation
- Composition Roof
Interior Spaces
- 1,054 Sq Ft Home
- Ceiling Fan
- Vinyl Clad Windows
- Sliding Doors
- First Floor Utility Room
Kitchen
- Electric Oven or Range
- Dishwasher
Flooring
- Carpet
- Vinyl
Bedrooms and Bathrooms
- 3 Bedrooms
- 2 Full Bathrooms
Outdoor Features
- Covered patio or porch
Utilities
- Central Air
- Heating Available
- Electric Water Heater
Ownership History
Purchase Details
Similar Homes in Clinton, MO
Home Values in the Area
Average Home Value in this Area
Purchase History
| Date | Type | Sale Price | Title Company |
|---|---|---|---|
| Deed | -- | -- |
Property History
| Date | Event | Price | Change | Sq Ft Price |
|---|---|---|---|---|
| 01/17/2025 01/17/25 | Sold | -- | -- | -- |
| 10/17/2024 10/17/24 | Price Changed | $153,000 | +3.4% | $145 / Sq Ft |
| 10/01/2024 10/01/24 | For Sale | $148,000 | +81.6% | $140 / Sq Ft |
| 03/12/2019 03/12/19 | Sold | -- | -- | -- |
| 01/08/2019 01/08/19 | For Sale | $81,500 | +17.4% | $77 / Sq Ft |
| 05/23/2016 05/23/16 | Sold | -- | -- | -- |
| 04/15/2016 04/15/16 | Pending | -- | -- | -- |
| 08/31/2015 08/31/15 | For Sale | $69,400 | -- | $69 / Sq Ft |
Tax History Compared to Growth
Tax History
| Year | Tax Paid | Tax Assessment Tax Assessment Total Assessment is a certain percentage of the fair market value that is determined by local assessors to be the total taxable value of land and additions on the property. | Land | Improvement |
|---|---|---|---|---|
| 2024 | $877 | $17,760 | $0 | $0 |
| 2023 | $875 | $17,700 | $0 | $0 |
| 2022 | $785 | $15,650 | $0 | $0 |
| 2021 | $769 | $15,650 | $0 | $0 |
| 2020 | $742 | $13,110 | $0 | $0 |
| 2019 | $743 | $13,110 | $0 | $0 |
| 2018 | $730 | $12,880 | $0 | $0 |
| 2017 | $728 | $12,880 | $1,060 | $11,820 |
| 2016 | $706 | $12,460 | $530 | $11,930 |
| 2014 | -- | $24,840 | $0 | $0 |
| 2013 | -- | $24,840 | $0 | $0 |
Agents Affiliated with this Home
-
Kristina Pfleiderer

Seller's Agent in 2025
Kristina Pfleiderer
Home Town Realty
(660) 525-9899
18 Total Sales
-
N
Buyer's Agent in 2025
Non Member Non Member
Non Member Office
-
Lora Anstine

Seller's Agent in 2019
Lora Anstine
Anstine Realty & Auction, LLC
(660) 525-9915
301 Total Sales
-
Donna Trimble

Seller's Agent in 2016
Donna Trimble
Anstine Realty & Auction, LLC
(660) 885-9913
23 Total Sales
Map
Source: West Central Association of REALTORS® (MO)
MLS Number: 98770
APN: 18-2.0-10-001-028-004.000
- 107 W Benton St
- 106 W Fairview St
- 0 S Water St
- 109 E Fairview St
- 805 Third St St
- 605 S Washington St
- 603 S Main St
- 111 W Glendale Dr
- 402 Truman Ave
- 503 S 2nd St
- 105 E Clinton St
- 1507 S Main St
- 511 S Carter St
- 1613 S Main St
- 510 E Louise Ave
- 603 Montgomery St
- 0 S McLane Lot 11 St
- 512 Louise Ave
- 506 E Allen St
- 0 S McLane Lot 10 St






