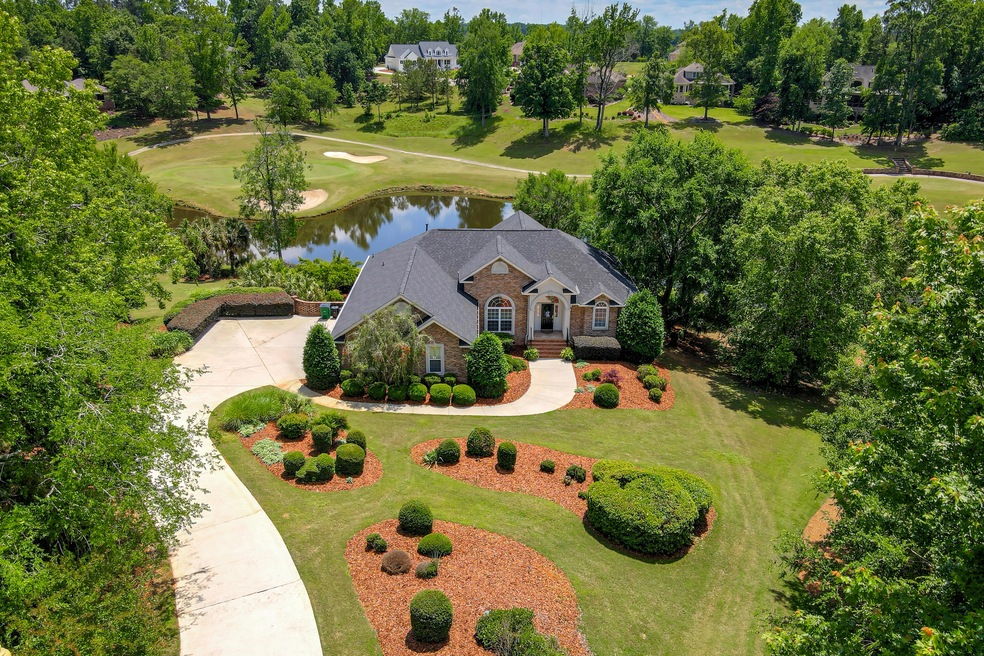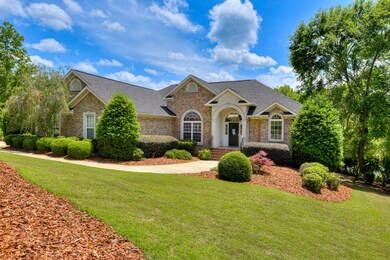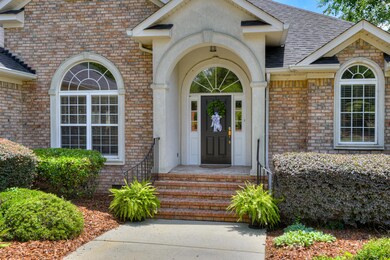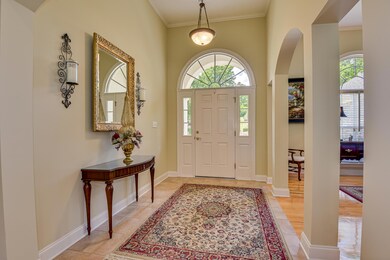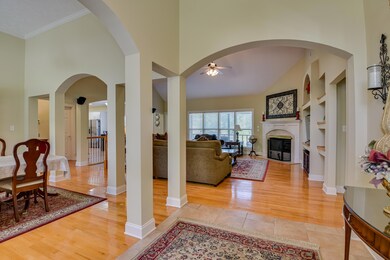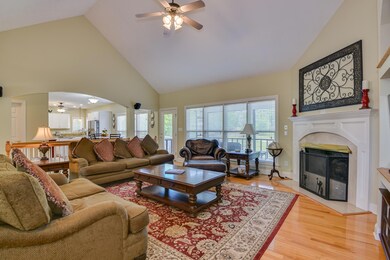
110 Whitney Ct North Augusta, SC 29860
Southeast Edgefield NeighborhoodEstimated payment $4,016/month
Highlights
- On Golf Course
- Waterfront
- Deck
- Riding Ring
- 1.07 Acre Lot
- Pond
About This Home
Sitting gracefully on a waterfront lot overlooking the 2nd and 3rd greens of the prestigious Mount Vintage Plantation Golf Course, this stunning all-brick 3,165 sq ft home with a three-car side-entry garage checks every box for luxury, comfort, and style! A grand entrance welcomes you into an open, light-filled floor plan highlighted by walls of windows offering spectacular views. Beautiful hardwood floors flow seamlessly through the large foyer, elegant formal dining room, and a spacious great room with vaulted ceilings, a gas fireplace, and custom built-ins. The dream dine-in kitchen features granite countertops, a large island bar, and a walk-in pantry — perfect for entertaining and staying connected during family time. The primary suite on the main level is a serene retreat with a tray ceiling with recessed lighting, two large walk-in closets, and a spa-like bath featuring a drop-in soaking tub, a separate custom tile shower, dual granite vanities, a linen cabinet, and a private water closet. Two additional generously sized bedrooms flank a large den, with double French doors leading to a covered patio. The outdoor living space is truly exceptional, boasting a massive screened porch with a vaulted ceiling and an attached open sundeck that together span nearly the full width of the home, all overlooking the tranquil pond and lush fairways. Additional highlights include: powder room for guests, huge walk-in laundry room, basement workshop and separate storage room, extended parking pad, and professionally landscaped yard. This home offers an unparalleled lifestyle in one of the area's most picturesque golf communities, Mount Vintage Plantation. Residents enjoy resort-style amenities, including a 27-hole championship golf course, golf shop, clubhouse, gym, The Vintage Grille restaurant, tennis courts, swimming pool, and acres of beautifully maintained green space.
Home Details
Home Type
- Single Family
Est. Annual Taxes
- $1,930
Year Built
- Built in 2002
Lot Details
- 1.07 Acre Lot
- Waterfront
- On Golf Course
- Cul-De-Sac
- Landscaped
- Front and Back Yard Sprinklers
HOA Fees
- $117 Monthly HOA Fees
Parking
- 3 Car Attached Garage
- Garage Door Opener
- Driveway
Home Design
- Traditional Architecture
- Brick Exterior Construction
- Composition Roof
Interior Spaces
- 3,165 Sq Ft Home
- 2-Story Property
- Ceiling Fan
- Gas Log Fireplace
- Insulated Windows
- Great Room with Fireplace
- Breakfast Room
- Formal Dining Room
- Pull Down Stairs to Attic
- Fire and Smoke Detector
- Washer and Electric Dryer Hookup
- Property Views
Kitchen
- Eat-In Kitchen
- Cooktop<<rangeHoodToken>>
- <<microwave>>
- Dishwasher
- Kitchen Island
- Solid Surface Countertops
Flooring
- Wood
- Carpet
- Ceramic Tile
Bedrooms and Bathrooms
- 3 Bedrooms
- Primary Bedroom on Main
- Walk-In Closet
Finished Basement
- Walk-Out Basement
- Basement Fills Entire Space Under The House
- Interior and Exterior Basement Entry
- Workshop
Outdoor Features
- Pond
- Deck
- Screened Patio
Schools
- Douglas Elementary School
- Merriwether Middle School
- Strom Thurmond High School
Horse Facilities and Amenities
- Riding Ring
Utilities
- Forced Air Heating and Cooling System
- Underground Utilities
- Septic Tank
- Internet Available
- Cable TV Available
Listing and Financial Details
- Assessor Parcel Number 1220001025000
Community Details
Overview
- Mount Vintage Plantation Subdivision
Recreation
- Golf Course Community
- Tennis Courts
- Community Pool
Map
Home Values in the Area
Average Home Value in this Area
Tax History
| Year | Tax Paid | Tax Assessment Tax Assessment Total Assessment is a certain percentage of the fair market value that is determined by local assessors to be the total taxable value of land and additions on the property. | Land | Improvement |
|---|---|---|---|---|
| 2024 | $1,930 | $15,250 | $1,940 | $13,310 |
| 2023 | $1,930 | $15,330 | $2,020 | $13,310 |
| 2022 | $2,062 | $15,330 | $2,020 | $13,310 |
| 2021 | $2,321 | $15,330 | $2,020 | $13,310 |
| 2020 | $2,311 | $15,330 | $2,020 | $13,310 |
| 2019 | $2,300 | $15,330 | $2,020 | $13,310 |
| 2018 | $1,809 | $15,330 | $2,020 | $13,310 |
| 2017 | $952 | $10,040 | $2,020 | $8,020 |
| 2016 | $867 | $9,690 | $2,020 | $7,670 |
| 2013 | -- | $17,710 | $3,770 | $13,940 |
Property History
| Date | Event | Price | Change | Sq Ft Price |
|---|---|---|---|---|
| 06/22/2025 06/22/25 | Price Changed | $675,000 | -3.6% | $213 / Sq Ft |
| 05/14/2025 05/14/25 | For Sale | $699,900 | +40.0% | $221 / Sq Ft |
| 08/02/2021 08/02/21 | Sold | $499,900 | -9.4% | $172 / Sq Ft |
| 06/21/2021 06/21/21 | Pending | -- | -- | -- |
| 11/10/2020 11/10/20 | For Sale | $551,500 | +45.2% | $190 / Sq Ft |
| 05/19/2017 05/19/17 | Sold | $379,900 | 0.0% | $131 / Sq Ft |
| 05/12/2017 05/12/17 | Pending | -- | -- | -- |
| 03/22/2017 03/22/17 | For Sale | $379,900 | -- | $131 / Sq Ft |
Purchase History
| Date | Type | Sale Price | Title Company |
|---|---|---|---|
| Deed | -- | None Listed On Document | |
| Deed | $499,900 | Timios Inc | |
| Interfamily Deed Transfer | -- | None Available | |
| Warranty Deed | $379,900 | None Available | |
| Deed | $550,000 | None Available |
Mortgage History
| Date | Status | Loan Amount | Loan Type |
|---|---|---|---|
| Previous Owner | $279,900 | New Conventional | |
| Previous Owner | $340,000 | New Conventional | |
| Previous Owner | $360,905 | New Conventional | |
| Previous Owner | $149,200 | Unknown | |
| Previous Owner | $150,000 | New Conventional | |
| Previous Owner | $430,000 | New Conventional |
Similar Homes in North Augusta, SC
Source: Aiken Association of REALTORS®
MLS Number: 217426
APN: 122-00-01-025-000
- 501 John Foxs Run
- Lot G-12 James Booth's Ct
- 209 Homeward Bound Dr
- 207 Homeward Bound Dr
- E-8 Pavillion Lake Rd
- 30 Tillman Ct
- 20 Tillman Ct
- 0 Mount Vintage Dr Unit E-5 217326
- 0 Mount Vintage Dr Unit LOT E-5
- G-35 John Fox's Run
- 420 Saint Johns Dr
- Lot G-38 John Fox's Run
- Lot C-25 Marbury Ln
- C-2 Homeward Bound Dr
- E-16 Pavilion Lake Dr
- E-9 Pavilion Lake Dr
- E-8 Pavilion Lake Dr
- K-6 Shooting Match Ln
- 4040 Candleberry Gardens
- 342 Windsor Dr
- 4190 Beautiful Pond Park
- 10 Walnut Ln
- 2119 Howard Mill Rd
- 158 Kenilworth Dr
- 882 Quaint Parish Cir
- 507 Satinwood Cir
- 752 Calvin Terrace
- 3057 Leaning Oak Way
- 469 Jade Dr
- 600 Grand Oaks Way
- 5803 Carriage Hills Dr
- 908 Kestrel Dr
- 1402 Groves Blvd
- 5121 Saddle Cir
- 151 Chalet Ct N
- 1073 Conn Dr
- 823 Audubon Cir
- 420 Topgolf Way
