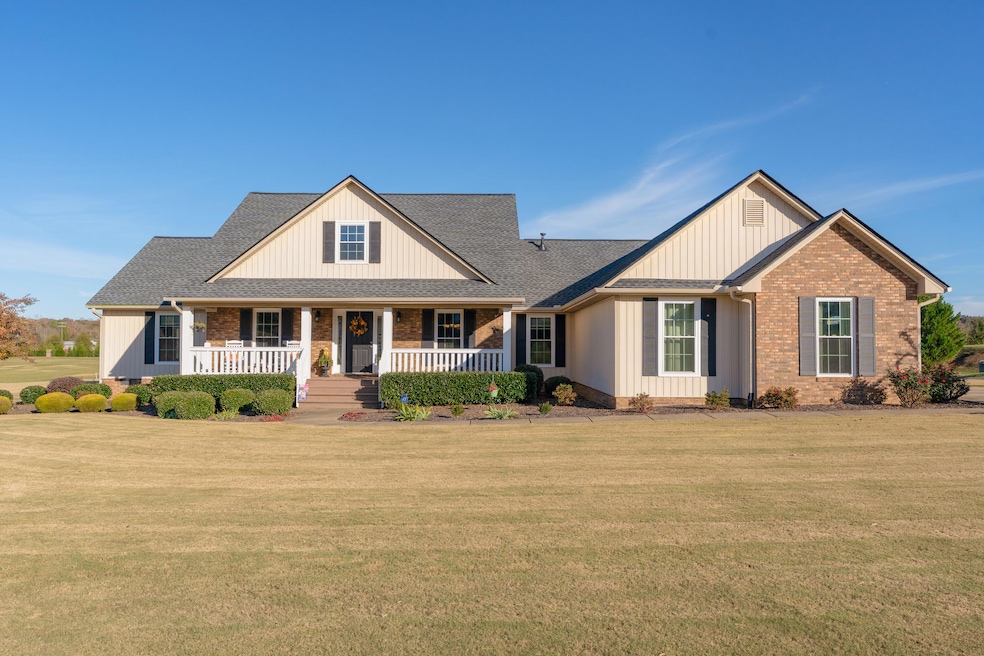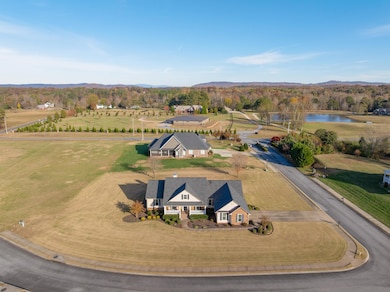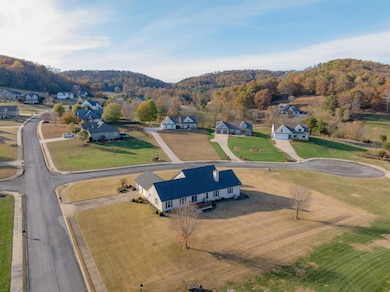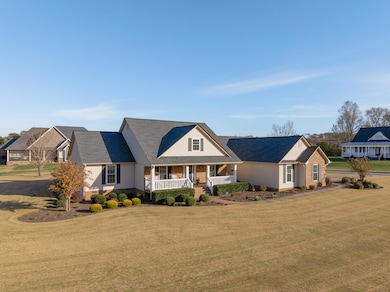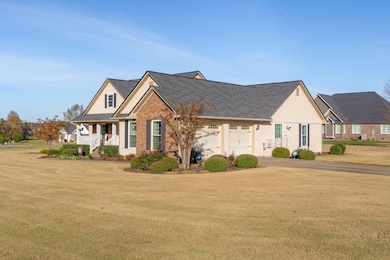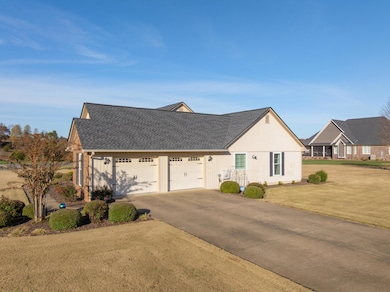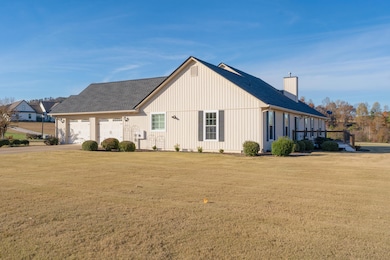110 Windy Hill Dr Rocky Face, GA 30740
Estimated payment $2,901/month
Highlights
- Open Floorplan
- Deck
- Corner Lot
- Westside Middle School Rated A-
- Wood Flooring
- Great Room with Fireplace
About This Home
One level living in the established Leona Farms neighborhood in Rocky Face approximately 15 minutes from Dalton and 30 minutes to downtown Chattanooga. Custom built in 2011, this well maintained, one-owner home is positioned on a .80 +/- acre corner lot and features 3 bedrooms and 2.5 baths, an open floor plan, split bedrooms, hardwood floors, arched doorways, granite countertops, tankless water heater, a covered front porch, a rear composite deck, a 2-bay garage and more! Your tour of the home begins with entry from the rocking chair porch to the foyer that opens to the formal living room on the left, the dining room on the right and arched doorways to the central great room. The great room is wonderfully large and opens to the kitchen and the breakfast area and has access to the rear deck providing a great flow for everyday living and entertaining. The kitchen has a center island, a raised dining bar, pendant lighting, granite countertops, tile backsplash, a built-in desk, stainless appliances and a walk-in pantry. The laundry room is just off the kitchen and has access to the attic and garage for easy loading and unloading. The primary bedroom is spacious, and the primary bath boasts 2 walk-in closets, a dual vanity, a soaking tub and a separate tiled shower. There are two additional bedrooms on the opposite end of the house which are adjoined by a shared bath. A powder room and linen closet round out the floor plan. Simply a fantastic opportunity for the buyer seeking a one-level home in the North GA area, so please call for more information and to schedule your private showing today. Information is deemed reliable but not guaranteed. Buyer to verify any and all information they deem important.
Home Details
Home Type
- Single Family
Est. Annual Taxes
- $4,220
Year Built
- Built in 2011
Lot Details
- 0.8 Acre Lot
- Lot Dimensions are 189x157x194x169
- Corner Lot
- Level Lot
- Front and Back Yard Sprinklers
- Back and Front Yard
HOA Fees
- $29 Monthly HOA Fees
Parking
- 2 Car Attached Garage
- Parking Accessed On Kitchen Level
- Side Facing Garage
- Garage Door Opener
- Driveway
- Off-Street Parking
Home Design
- Brick Exterior Construction
- Block Foundation
- Shingle Roof
- Vinyl Siding
Interior Spaces
- 2,666 Sq Ft Home
- 1-Story Property
- Open Floorplan
- Built-In Features
- Crown Molding
- Ceiling Fan
- Recessed Lighting
- Chandelier
- Pendant Lighting
- Gas Log Fireplace
- Vinyl Clad Windows
- Insulated Windows
- Entrance Foyer
- Great Room with Fireplace
- Living Room
- Dining Room
- Game Room with Fireplace
- Pull Down Stairs to Attic
Kitchen
- Breakfast Room
- Eat-In Kitchen
- Walk-In Pantry
- Double Oven
- Free-Standing Gas Oven
- Range Hood
- Kitchen Island
- Granite Countertops
Flooring
- Wood
- Carpet
- Tile
Bedrooms and Bathrooms
- 3 Bedrooms
- Split Bedroom Floorplan
- En-Suite Bathroom
- Dual Closets
- Walk-In Closet
- Double Vanity
- Soaking Tub
- Bathtub with Shower
- Separate Shower
Laundry
- Laundry Room
- Laundry on main level
- Dryer
- Washer
Home Security
- Home Security System
- Smart Thermostat
- Carbon Monoxide Detectors
- Fire and Smoke Detector
Outdoor Features
- Deck
- Covered Patio or Porch
- Rain Gutters
Schools
- Westside Elementary School
- Westside Middle School
- Northwest Whitfield High School
Utilities
- Central Heating and Cooling System
- Heating System Uses Propane
- Propane
- Tankless Water Heater
- Gas Water Heater
- Septic Tank
Community Details
- Leona Farms Subdivision
Listing and Financial Details
- Assessor Parcel Number 27-156-06-002
Map
Home Values in the Area
Average Home Value in this Area
Tax History
| Year | Tax Paid | Tax Assessment Tax Assessment Total Assessment is a certain percentage of the fair market value that is determined by local assessors to be the total taxable value of land and additions on the property. | Land | Improvement |
|---|---|---|---|---|
| 2024 | $396 | $154,265 | $18,000 | $136,265 |
| 2023 | $396 | $119,876 | $18,000 | $101,876 |
| 2022 | $2,894 | $91,844 | $16,000 | $75,844 |
| 2021 | $2,894 | $91,844 | $16,000 | $75,844 |
| 2020 | $45 | $91,844 | $16,000 | $75,844 |
| 2019 | $192 | $91,844 | $16,000 | $75,844 |
| 2018 | $339 | $91,844 | $16,000 | $75,844 |
| 2017 | $458 | $91,844 | $16,000 | $75,844 |
| 2016 | $340 | $84,981 | $16,000 | $68,981 |
| 2014 | $469 | $84,981 | $16,000 | $68,981 |
| 2013 | -- | $84,980 | $16,000 | $68,980 |
Property History
| Date | Event | Price | List to Sale | Price per Sq Ft |
|---|---|---|---|---|
| 11/13/2025 11/13/25 | For Sale | $479,000 | -- | $180 / Sq Ft |
Purchase History
| Date | Type | Sale Price | Title Company |
|---|---|---|---|
| Warranty Deed | -- | -- | |
| Deed | $33,000 | -- |
Source: Greater Chattanooga REALTORS®
MLS Number: 1523950
APN: 27-156-06-002
- 2950 Davis Rd
- 0 Quarles Rd Unit 1523297
- 257 Old Babb Rd
- 2335 Coley Farm Rd
- 2386 Utility Rd
- Tract 1 A & B I-75 Beavers Rd
- 35 acres Lafayette Rd
- 35 Acres Lafayette Rd
- 1446 Lafayette Rd
- 124 Jonathan Way
- 0 Freeman Springs Rd Unit 121469
- 4 Lots Highland Cir
- Lot 29 Highland Cir
- Lot 21 Highland Cir
- Lot 20 Highland Cir
- Lot 28 Highland Cir
- 0 Clement Rd Unit 7454770
- 0 Clement Rd Unit 10376510
- Lot 20 Plum St
- 517 Lafayette Rd
- 113 N Tibbs Rd
- 2200 Park Canyon Dr
- 804 N Tibbs Rd
- 2111 Club Dr
- 1912 Heathcliff Dr
- 1809 Shadow Ln
- 1104 Walston St
- 1469 Hickory Grove Rd Unit A
- 1608 Crow Valley Rd
- 930 Hardwick Cir
- 1411 Belton Ave
- 1309 Moice Dr Unit D
- 1309 Moice Dr
- 406 S Thornton Ave Unit 101
- 501 W Waugh St
- 609 S Thornton Ave
- 1161 Lofts Way
- 1902 Brady Dr
- 3306 Chattanooga Rd Unit B
