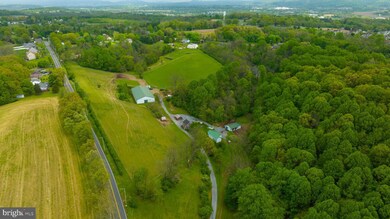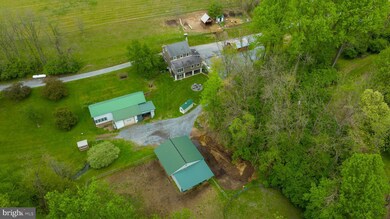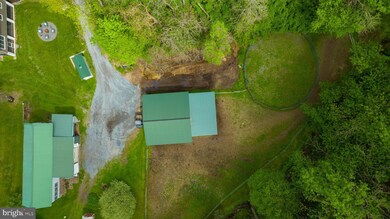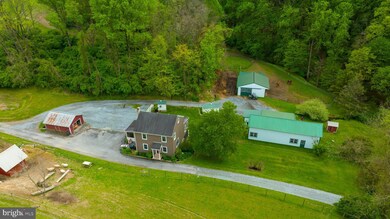
110 Wooltown Rd Wernersville, PA 19565
Lower Heidelberg NeighborhoodHighlights
- Horse Facilities
- Indoor Arena
- View of Trees or Woods
- Wilson High School Rated A-
- Waterfall on Lot
- <<commercialRangeToken>>
About This Home
As of August 2022Immaculate Farmhouse with Private Setting, Indoor Arena Horse lovers, your haven awaits! This stunning 29-acre property features everything you need from a 72x120 indoor arena with 10 stalls, hay loft, wash area, a heated feed & tack rooms, and second level viewing area to an additional 7-stall horse barn with two oversized stalls and direct access to the pasture. Ride throughout the private, scenic setting with flowing spring fed creek before getting to work in the workshop of the redone metal garage, featuring air lines for tools, pellet stove, plus high ceilings, a vacuum system, garage bay for tractor, and a second level for storage. On one side of the home is a spring house with a chicken coop and pump that provides water to each of the newly redone outbuildings, while on the other is an old fashioned smokehouse. Soak in all the incredible features of your awesome property with friends and family from the small fire pit area in your backyard. Step inside the decorative glass front door and be immediately greeted by the large living room with crown molding and random-width hardwood flooring that flows throughout the main level. Continue on to the awesome dining room enhanced by both wainscoting and crown molding before entering what’s sure to be your favorite hub of the home. The fully redone, gourmet, two-toned kitchen boasts floor-to-ceiling cabinetry, soapstone countertops and marble tile backsplash, a large center island, farm sink, built-in shelving, panty, a commercial Viking gas range and refrigerator with matching cabinet face, and Miele dishwasher. A high-top breakfast bar and beverage drawer and are perfect additions for the entertainer in the family. Follow the random-width hardwood floors and wooden walls to the open family room, brightened by a large back window and enhanced by built-in shelving, unique trim, and crown molding. A few steps more and you’re in the lovely and expansive screened-in patio with wood ceiling, stone wall, and views of the property from every angle. Also on the main level is a bedroom with hardwood flooring, ceiling fan, and on-suite BA with tile floor, pedestal sink, and walk-in stall shower, offering a guest room or in-law potential. The second level Master bedroom has vinyl flooring and a large walk-in closet with pocket door, and direct access to the incredible bath with walk-in marble shower, waterfall shower head, soaking tub, double vanity w marble top, wainscoting, and vinyl floor. Two additional bedrooms down the hall have deep set windows and vinyl flooring, while one has walk up access to the floored attic. The massive lower level features a great finished area with vinyl flooring, chair rail molding, a unique walk-in fireplace, plus a full tile bathroom with stall shower and walkout to screened-in patio area.
Last Agent to Sell the Property
RE/MAX Of Reading License #RS193624L Listed on: 05/19/2022

Home Details
Home Type
- Single Family
Est. Annual Taxes
- $8,081
Year Built
- Built in 1855
Lot Details
- 29.58 Acre Lot
- Rural Setting
- Electric Fence
- Wire Fence
- Private Lot
- Secluded Lot
- Open Lot
- Sloped Lot
- Wooded Lot
- Back, Front, and Side Yard
- Property is in excellent condition
Parking
- 1 Car Detached Garage
- 8 Driveway Spaces
- Garage Door Opener
- Gravel Driveway
Property Views
- Woods
- Pasture
Home Design
- Farmhouse Style Home
- Stone Foundation
- Plaster Walls
- Pitched Roof
- Shingle Roof
- Asphalt Roof
- Shake Siding
- Stone Siding
- Vinyl Siding
- Copper Plumbing
- CPVC or PVC Pipes
Interior Spaces
- Property has 2 Levels
- Traditional Floor Plan
- Built-In Features
- Crown Molding
- Wainscoting
- Ceiling Fan
- Recessed Lighting
- Non-Functioning Fireplace
- Replacement Windows
- Family Room Off Kitchen
- Living Room
- Formal Dining Room
- Recreation Room
- Sun or Florida Room
- Screened Porch
- Attic
Kitchen
- Breakfast Area or Nook
- Eat-In Kitchen
- Double Self-Cleaning Oven
- Gas Oven or Range
- <<commercialRangeToken>>
- Six Burner Stove
- <<builtInRangeToken>>
- Range Hood
- Extra Refrigerator or Freezer
- Freezer
- Dishwasher
- Stainless Steel Appliances
- Kitchen Island
- Upgraded Countertops
Flooring
- Wood
- Ceramic Tile
- Vinyl
Bedrooms and Bathrooms
- En-Suite Primary Bedroom
- En-Suite Bathroom
- Walk-In Closet
Finished Basement
- Heated Basement
- Walk-Out Basement
- Basement Fills Entire Space Under The House
- Basement Windows
Outdoor Features
- Stream or River on Lot
- Screened Patio
- Waterfall on Lot
- Exterior Lighting
- Pole Barn
- Storage Shed
- Outbuilding
Farming
- Spring House
Horse Facilities and Amenities
- Horses Allowed On Property
- Paddocks
- Run-In Shed
- Indoor Arena
- Stables
- Arena
Utilities
- Window Unit Cooling System
- Heating System Powered By Owned Propane
- Hot Water Baseboard Heater
- Hot Water Heating System
- 200+ Amp Service
- Water Treatment System
- Well
- Propane Water Heater
- Water Conditioner is Owned
- On Site Septic
Listing and Financial Details
- Tax Lot 7377
- Clean and Green
- Assessor Parcel Number 49-4367-04-52-7377
Community Details
Overview
- No Home Owners Association
Recreation
- Horse Facilities
- Horse Trails
Ownership History
Purchase Details
Home Financials for this Owner
Home Financials are based on the most recent Mortgage that was taken out on this home.Purchase Details
Home Financials for this Owner
Home Financials are based on the most recent Mortgage that was taken out on this home.Similar Homes in Wernersville, PA
Home Values in the Area
Average Home Value in this Area
Purchase History
| Date | Type | Sale Price | Title Company |
|---|---|---|---|
| Deed | $995,000 | None Listed On Document | |
| Deed | $390,000 | -- |
Mortgage History
| Date | Status | Loan Amount | Loan Type |
|---|---|---|---|
| Previous Owner | $482,000 | Unknown | |
| Previous Owner | $15,000 | Credit Line Revolving | |
| Previous Owner | $138,000 | Unknown | |
| Previous Owner | $312,000 | Purchase Money Mortgage |
Property History
| Date | Event | Price | Change | Sq Ft Price |
|---|---|---|---|---|
| 07/16/2025 07/16/25 | Price Changed | $1,225,000 | -5.7% | $521 / Sq Ft |
| 06/16/2025 06/16/25 | For Sale | $1,299,000 | +30.6% | $552 / Sq Ft |
| 08/11/2022 08/11/22 | Sold | $995,000 | 0.0% | $381 / Sq Ft |
| 05/20/2022 05/20/22 | Pending | -- | -- | -- |
| 05/19/2022 05/19/22 | For Sale | $995,000 | -- | $381 / Sq Ft |
Tax History Compared to Growth
Tax History
| Year | Tax Paid | Tax Assessment Tax Assessment Total Assessment is a certain percentage of the fair market value that is determined by local assessors to be the total taxable value of land and additions on the property. | Land | Improvement |
|---|---|---|---|---|
| 2025 | $4,595 | $291,500 | $44,500 | $247,000 |
| 2024 | $12,996 | $291,500 | $44,500 | $247,000 |
| 2023 | $8,273 | $192,100 | $44,500 | $147,600 |
| 2022 | $8,081 | $192,100 | $44,500 | $147,600 |
| 2021 | $7,675 | $192,100 | $44,500 | $147,600 |
| 2020 | $7,675 | $192,100 | $44,500 | $147,600 |
| 2019 | $7,466 | $192,100 | $44,500 | $147,600 |
| 2018 | $7,325 | $192,100 | $44,500 | $147,600 |
| 2017 | $7,129 | $192,100 | $44,500 | $147,600 |
| 2016 | $2,467 | $192,200 | $44,600 | $147,600 |
| 2015 | $2,467 | $192,200 | $44,600 | $147,600 |
| 2014 | $2,457 | $192,200 | $44,600 | $147,600 |
Agents Affiliated with this Home
-
Scott Witman

Seller's Agent in 2025
Scott Witman
BHHS Homesale Realty- Reading Berks
(484) 269-8508
1 in this area
37 Total Sales
-
Eric Miller

Seller's Agent in 2022
Eric Miller
RE/MAX of Reading
(610) 685-3103
9 in this area
249 Total Sales
Map
Source: Bright MLS
MLS Number: PABK2015956
APN: 49-4367-04-52-7377
- 16 Marlin Ave
- 384 Mountain Blvd
- 389 Mountain Blvd
- 217 E Wilson Ave
- 5 E Penn Ave
- 40 Pine St
- 60 Mountain Blvd
- 12 Fox Glen Dr
- 133 S Reber St
- 224 Marcello Cir
- 249 Marcello Cir
- 355 Furnace Rd
- 85 Fiorino Way
- 68 Fiorino Way Unit 25
- 105 Sianna Cir
- 271 Walters Ave
- 23 Fiorino Way Unit 2
- 0 Brownsville Rd
- 205 Sigma Ct
- 777 Brownsville Rd






