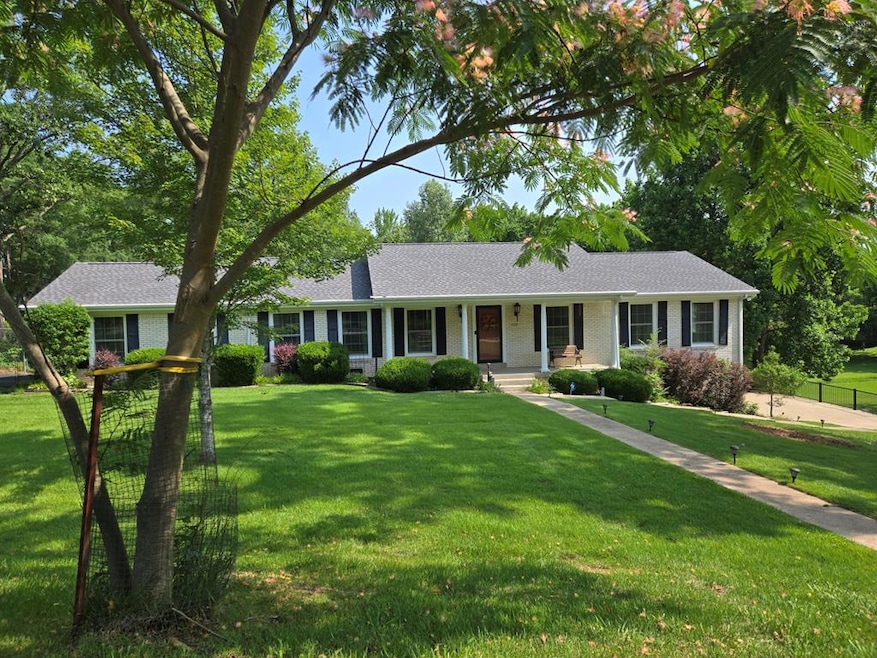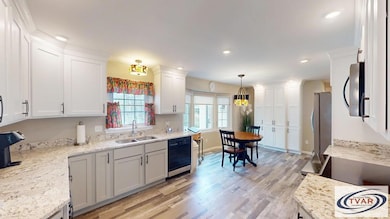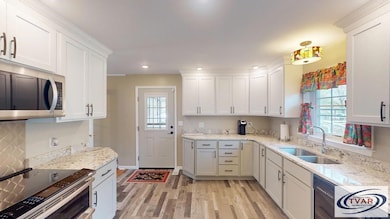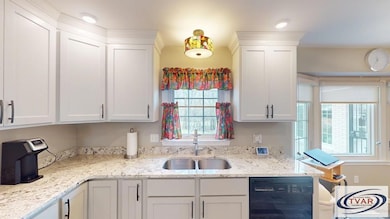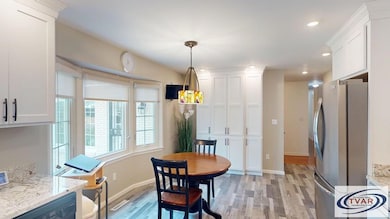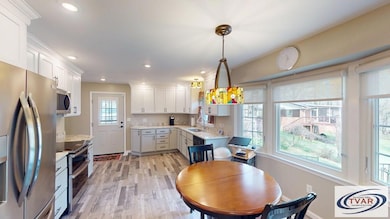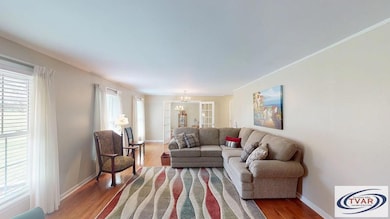
Estimated payment $2,286/month
Highlights
- Traditional Architecture
- Main Floor Bedroom
- Front Porch
- W.G. Rhea Elementary School Rated A-
- 1 Fireplace
- 1 Car Attached Garage
About This Home
TURNKEY, STYLISH, MODERN RANCH STYLE HOME WITH FULL FINISHED BASEMENT! TOTALLY Remodeled MAIN LEVEL kitchen, granite counters, stainless appliances, GORGEOUS CABINETS, recessed lighting, UPDATED WINDOWS & UPDATED ROOF, Whole house GENERATOR, and you're gonna love the FULL BASEMENT WITH 2nd UPDATED, SECOND SPACIOUS KITCHEN WITH SECOND SET OF APPLIANCES PLUS 2 additional bedrooms and includes the 3rd LIVING AREA with an AWESOME 3rd bathroom. It's perfect for guests, grandmas or in-laws. Home also boasts of HARDWOOD FLOORS PLUS A SCREENED-IN PORCH. The COZY DEN with a grand fireplace may turn out to be your favorite place to unwind. Dreamy outdoor spaces will draw you to just linger and do a little gardening. Every inch of this lovely home has been cherished and very well maintained. Now, it's your turn. You're gonna love it!
Listing Agent
Tennessee Home & Farm Real Estate Brokerage Email: 7314074107, HomesbyBelinda@gmail.com License #358174 Listed on: 04/06/2025
Home Details
Home Type
- Single Family
Est. Annual Taxes
- $1,503
Year Built
- Built in 1969
Lot Details
- 0.4 Acre Lot
- Chain Link Fence
- Garden
Parking
- 1 Car Attached Garage
- 2 Attached Carport Spaces
- Open Parking
Home Design
- Traditional Architecture
- Brick Exterior Construction
Interior Spaces
- 3,201 Sq Ft Home
- 1-Story Property
- 1 Fireplace
- Living Room
- Dining Room
- Finished Basement
- Bedroom in Basement
Kitchen
- Electric Range
- Dishwasher
Bedrooms and Bathrooms
- 5 Bedrooms | 3 Main Level Bedrooms
Outdoor Features
- Screened Patio
- Front Porch
Schools
- Paris Elementary School
- Inman Middle School
- Henry County High School
Utilities
- Central Heating and Cooling System
Listing and Financial Details
- Assessor Parcel Number 009.00
Map
Home Values in the Area
Average Home Value in this Area
Tax History
| Year | Tax Paid | Tax Assessment Tax Assessment Total Assessment is a certain percentage of the fair market value that is determined by local assessors to be the total taxable value of land and additions on the property. | Land | Improvement |
|---|---|---|---|---|
| 2024 | $1,503 | $45,000 | $4,375 | $40,625 |
| 2023 | $1,485 | $45,000 | $4,375 | $40,625 |
| 2022 | $1,080 | $45,000 | $4,375 | $40,625 |
| 2021 | $1,440 | $45,000 | $4,375 | $40,625 |
| 2020 | $1,404 | $45,000 | $4,375 | $40,625 |
| 2019 | $1,411 | $41,275 | $4,375 | $36,900 |
| 2018 | $1,394 | $41,275 | $4,375 | $36,900 |
| 2017 | $1,394 | $41,275 | $4,375 | $36,900 |
| 2016 | $1,341 | $41,275 | $4,375 | $36,900 |
| 2015 | $1,397 | $41,275 | $4,375 | $36,900 |
| 2014 | $1,372 | $41,275 | $4,375 | $36,900 |
| 2013 | $1,372 | $40,194 | $0 | $0 |
Property History
| Date | Event | Price | Change | Sq Ft Price |
|---|---|---|---|---|
| 07/20/2025 07/20/25 | Price Changed | $390,000 | -2.5% | $130 / Sq Ft |
| 06/13/2025 06/13/25 | Price Changed | $399,900 | -7.0% | $133 / Sq Ft |
| 05/24/2025 05/24/25 | Price Changed | $429,900 | -2.3% | $143 / Sq Ft |
| 04/21/2025 04/21/25 | For Sale | $439,900 | -- | $147 / Sq Ft |
Purchase History
| Date | Type | Sale Price | Title Company |
|---|---|---|---|
| Warranty Deed | $159,900 | -- | |
| Warranty Deed | $115,000 | -- | |
| Deed | -- | -- |
Mortgage History
| Date | Status | Loan Amount | Loan Type |
|---|---|---|---|
| Open | $127,920 | Cash | |
| Previous Owner | $40,000 | New Conventional |
Similar Homes in Paris, TN
Source: Tennessee Valley Association of REALTORS®
MLS Number: 133950
APN: 095K-A-009.00
- 305 Greenacres Dr
- 1203 Brentwood St
- 315 Highwood Cir
- 1322 Eastwood
- 43 Hillcrest Dr
- 727 Powell St
- 0 Powell St
- 0000000 Jackson Dr
- 822 Lois St
- 25 Paul Dr
- 835 Jackson Dr
- 209 Avalon Dr
- 712 Mandalay Rd
- 1420 Valleywood Dr
- 814 E Washington St
- 1108 Lone Oak Rd
- 00 Park
- 4 lots W Wood & Gwen St
- 1023 Lone Oak Rd
- 109 N Lake St
