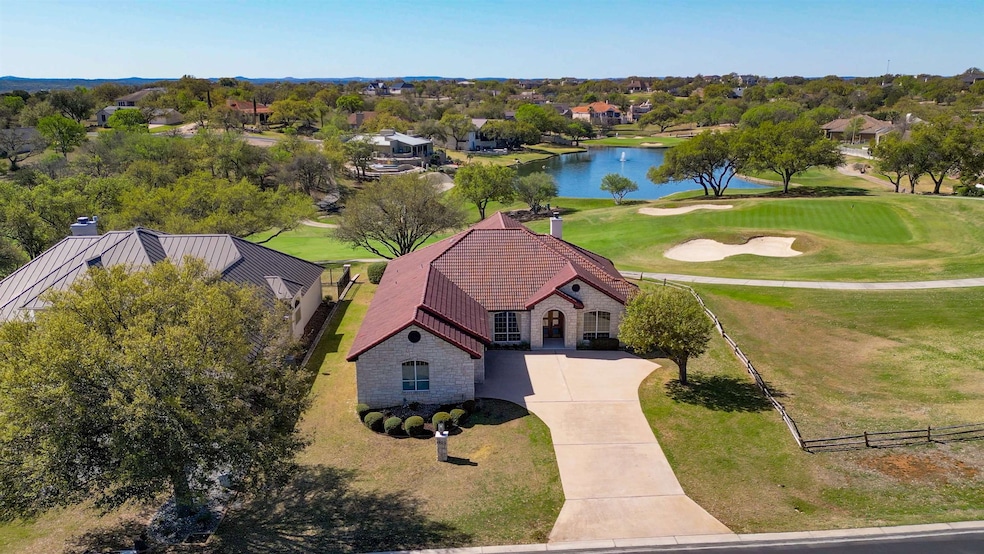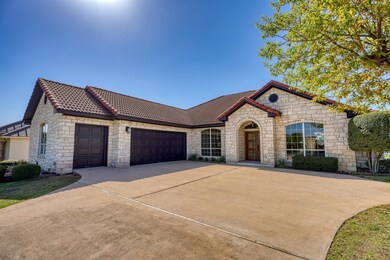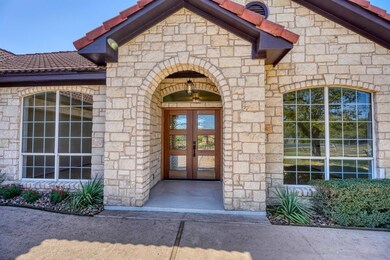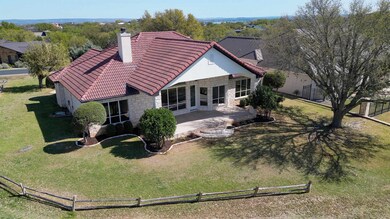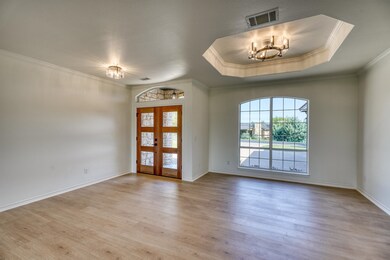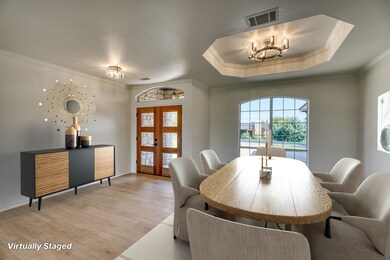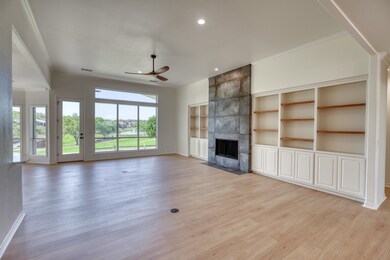1100 Broken Hills Dr Horseshoe Bay, TX 78657
Highlights
- On Golf Course
- Wood Flooring
- Golf Cart Parking
- Panoramic View
- Quartz Countertops
- Covered patio or porch
About This Home
LOCATION: Nestled near the Caprock complex, this stunning home offers unparalleled convenience and breathtaking views of #3 green, and the signature #4 hole which features the largest water feature on the Ramrock golf course. Designed to maximize these incredible views, the home boasts an open floor plan that includes a spacious living area with a stunning fireplace, display shelving, and a window wall that floods the space with natural light. It's perfect for relaxation & entertaining! The large breakfast area offers versatility while the formal dining area can easily be converted into an office or flex space. The split bedroom plan ensures privacy, with every bedroom having its own bath--an essential feature for enjoying the vibrant lifestyle at Horseshoe Bay! Amazing covered patio for grilling, relaxing & enjoying the beautiful views! The oversize two-car garage and golf cart storage provides plenty of space for both vehicles and equipment. Completely renovated, this home is outfitted with modern upgrades throughout. Check the amenity sheet for full details on all the improvements. This exceptional property blends modern luxury with thoughtful design, offering an opportunity you won't want to miss. Make it your own today!
Listing Agent
RE/MAX HORSESHOE BAY RESORT SA Brokerage Phone: 512-755-5907 License #0524228 Listed on: 07/19/2025

Home Details
Home Type
- Single Family
Year Built
- Built in 1999
Lot Details
- 9,920 Sq Ft Lot
- Lot Dimensions are 80x124x80x124
- On Golf Course
- Landscaped
- Cleared Lot
Property Views
- Panoramic
- Golf Course
- Hill Country
Home Design
- Slab Foundation
- Tile Roof
Interior Spaces
- 2,450 Sq Ft Home
- 1-Story Property
- Crown Molding
- Wood Ceilings
- Ceiling Fan
- Skylights
- Recessed Lighting
- Fireplace
- Fire and Smoke Detector
- Washer and Electric Dryer Hookup
Kitchen
- Breakfast Bar
- Built-In Double Oven
- Electric Range
- Microwave
- Dishwasher
- Quartz Countertops
- Disposal
Flooring
- Wood
- Laminate
- Tile
Bedrooms and Bathrooms
- 3 Bedrooms
- Split Bedroom Floorplan
Parking
- 2 Car Attached Garage
- Side Facing Garage
- Garage Door Opener
- Golf Cart Parking
Utilities
- Central Heating and Cooling System
- Heat Pump System
- Electric Water Heater
Additional Features
- Stepless Entry
- Covered patio or porch
Community Details
- Property has a Home Owners Association
- Horseshoe Bay W Subdivision
Listing and Financial Details
- Assessor Parcel Number 025164
Map
Source: Highland Lakes Association of REALTORS®
MLS Number: HLM174335
- W10019 Falcon Broken Hills
- 1007 Broken Hills Dr
- 1007 Broken Hills
- W 10030 Broken Hills Moonstone
- 0 Mountain Leather Unit 135011
- W27003 Mountain Leather
- Lot W27062 Mountain Leather
- W28022 Mountain Leather
- Lot-W10036-A Moon Stone
- 109 Comanche Agate
- Lot W11134-A Stillwater
- W27002 Mountain Leather Dr
- W28039 Wild Horses
- W10036-A Moon Stone
- Lot W28096 Lost Squaw Mountain Leather
- 1406 Broken Hills Dr
- 1406 Broken Hills Unit 14
- 1406 Broken Hills Dr Unit 14
- 609 Mountain Leather
- 105 Little Joe
