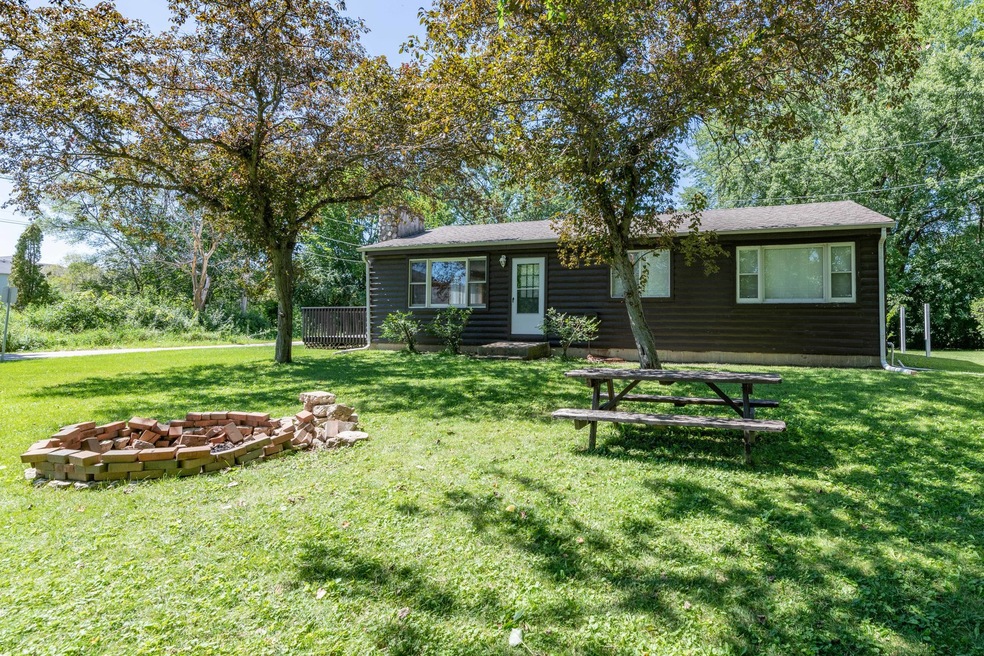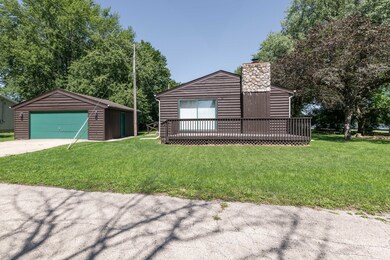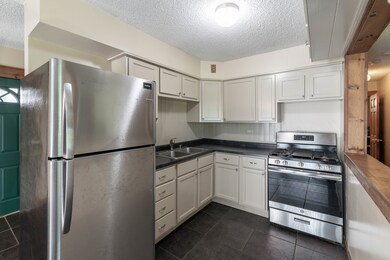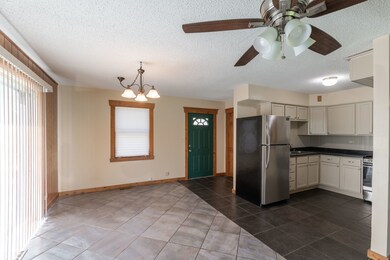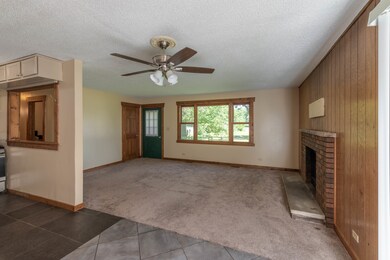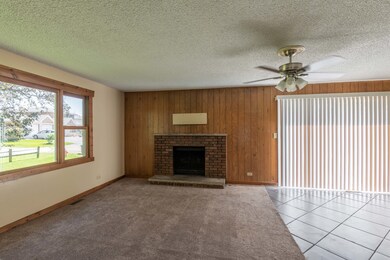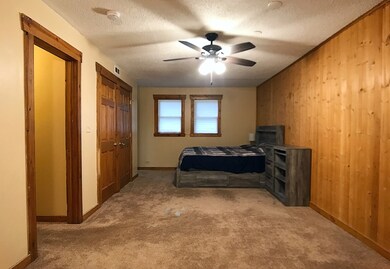
1100 Chipstone Dr South Elgin, IL 60177
Highlights
- Waterfront
- Deck
- Ranch Style House
- South Elgin High School Rated A-
- Property is near a park
- Formal Dining Room
About This Home
As of December 2024Great ranch home with a spectacular view of the river. The log sided home is located on a dead end street in South Elgin and is just minutes from the downtown area. The kitchen features painted cabinets and newer stainless steel appliances with a large separate dining area that has large patio door leading out on to a deck which has fabulous river views. The large living/family room, with large picture window that gives you a full time view of the river making it serene and picturesque. Plus on the cool or cold nights one can enjoy a cozy fire in the fireplace. The Huge en-suit has a large closet, private 1/2 bath and also has a picture window looking to the river. The washer/dryer are located in a separate closet area adding convenience. The second bedroom is good in size. For the mechanic or wood worker or one who just likes to tinker will be able fully take advantage of the over-sized 2 car garage with opener with plenty of room and storage. There is also Park/land that is adjacent between this property and River which is a bonus allowing one to fully enjoy the wildlife and nature right at your door.
Last Agent to Sell the Property
Keller Williams Innovate License #475167126 Listed on: 09/04/2022

Home Details
Home Type
- Single Family
Est. Annual Taxes
- $4,054
Year Built
- Built in 1977
Lot Details
- 0.28 Acre Lot
- Lot Dimensions are 90x120
- Waterfront
Parking
- 2 Car Detached Garage
- Garage Door Opener
- Driveway
- Parking Space is Owned
Home Design
- Ranch Style House
- Log Cabin
- Asphalt Roof
- Log Siding
Interior Spaces
- 1,144 Sq Ft Home
- Wood Burning Fireplace
- Living Room with Fireplace
- Formal Dining Room
- Crawl Space
- Range<<rangeHoodToken>>
Bedrooms and Bathrooms
- 2 Bedrooms
- 2 Potential Bedrooms
Laundry
- Laundry closet
- Dryer
- Washer
Utilities
- Forced Air Heating and Cooling System
- Heating System Uses Natural Gas
Additional Features
- Deck
- Property is near a park
Listing and Financial Details
- Homeowner Tax Exemptions
Ownership History
Purchase Details
Home Financials for this Owner
Home Financials are based on the most recent Mortgage that was taken out on this home.Purchase Details
Home Financials for this Owner
Home Financials are based on the most recent Mortgage that was taken out on this home.Purchase Details
Home Financials for this Owner
Home Financials are based on the most recent Mortgage that was taken out on this home.Purchase Details
Purchase Details
Purchase Details
Home Financials for this Owner
Home Financials are based on the most recent Mortgage that was taken out on this home.Purchase Details
Purchase Details
Home Financials for this Owner
Home Financials are based on the most recent Mortgage that was taken out on this home.Purchase Details
Purchase Details
Home Financials for this Owner
Home Financials are based on the most recent Mortgage that was taken out on this home.Similar Homes in South Elgin, IL
Home Values in the Area
Average Home Value in this Area
Purchase History
| Date | Type | Sale Price | Title Company |
|---|---|---|---|
| Warranty Deed | $236,000 | Old Republic Title | |
| Warranty Deed | $200,000 | Old Republic Title | |
| Warranty Deed | $168,000 | Chicago Title Insurance Co | |
| Special Warranty Deed | $70,000 | Pntn | |
| Sheriffs Deed | -- | None Available | |
| Warranty Deed | $200,000 | Attorneys Title Guaranty Fun | |
| Quit Claim Deed | -- | Attorneys Title Guaranty Fun | |
| Interfamily Deed Transfer | $175,000 | -- | |
| Warranty Deed | $175,000 | -- | |
| Executors Deed | -- | Advanced Title Services Inc |
Mortgage History
| Date | Status | Loan Amount | Loan Type |
|---|---|---|---|
| Previous Owner | $169,915 | New Conventional | |
| Previous Owner | $162,863 | New Conventional | |
| Previous Owner | $94,500 | New Conventional | |
| Previous Owner | $160,000 | Purchase Money Mortgage | |
| Previous Owner | $30,000 | Stand Alone Second | |
| Previous Owner | $140,000 | Unknown | |
| Previous Owner | $17,500 | Credit Line Revolving | |
| Previous Owner | $140,000 | Purchase Money Mortgage | |
| Previous Owner | $35,000 | Credit Line Revolving | |
| Previous Owner | $90,800 | No Value Available |
Property History
| Date | Event | Price | Change | Sq Ft Price |
|---|---|---|---|---|
| 12/24/2024 12/24/24 | Sold | $236,000 | +2.7% | $206 / Sq Ft |
| 12/09/2024 12/09/24 | Pending | -- | -- | -- |
| 12/02/2024 12/02/24 | For Sale | $229,900 | +15.0% | $201 / Sq Ft |
| 10/13/2022 10/13/22 | Sold | $199,900 | 0.0% | $175 / Sq Ft |
| 09/13/2022 09/13/22 | Pending | -- | -- | -- |
| 09/04/2022 09/04/22 | For Sale | $199,900 | +19.1% | $175 / Sq Ft |
| 05/18/2020 05/18/20 | Sold | $167,900 | -6.7% | $147 / Sq Ft |
| 04/01/2020 04/01/20 | Pending | -- | -- | -- |
| 04/01/2020 04/01/20 | Price Changed | $179,900 | +5.9% | $157 / Sq Ft |
| 03/30/2020 03/30/20 | Price Changed | $169,900 | -5.6% | $149 / Sq Ft |
| 02/19/2020 02/19/20 | For Sale | $179,900 | -- | $157 / Sq Ft |
Tax History Compared to Growth
Tax History
| Year | Tax Paid | Tax Assessment Tax Assessment Total Assessment is a certain percentage of the fair market value that is determined by local assessors to be the total taxable value of land and additions on the property. | Land | Improvement |
|---|---|---|---|---|
| 2023 | $4,501 | $61,650 | $18,826 | $42,824 |
| 2022 | $4,321 | $56,214 | $17,166 | $39,048 |
| 2021 | $4,055 | $52,556 | $16,049 | $36,507 |
| 2020 | $4,455 | $50,173 | $15,321 | $34,852 |
| 2019 | $4,307 | $47,793 | $14,594 | $33,199 |
| 2018 | $3,964 | $42,058 | $13,748 | $28,310 |
| 2017 | $3,786 | $39,760 | $12,997 | $26,763 |
| 2016 | $3,631 | $36,887 | $12,058 | $24,829 |
| 2015 | -- | $33,810 | $11,052 | $22,758 |
| 2014 | -- | $33,393 | $10,916 | $22,477 |
| 2013 | -- | $34,274 | $11,204 | $23,070 |
Agents Affiliated with this Home
-
Scott Sartain

Seller's Agent in 2024
Scott Sartain
Keller Williams Innovate
(630) 551-6263
144 Total Sales
-
Tammy Sartain

Seller Co-Listing Agent in 2024
Tammy Sartain
Keller Williams Innovate
(630) 774-5317
38 Total Sales
-
B
Buyer Co-Listing Agent in 2022
Blanca Vargas
Keller Williams Innovate
-
Ben Henrikson

Seller's Agent in 2020
Ben Henrikson
RE/MAX
(847) 931-7500
125 Total Sales
Map
Source: Midwest Real Estate Data (MRED)
MLS Number: 11605701
APN: 06-26-330-031
- 165 Ross Ave
- 934 Robertson Rd
- 1003 Quarry Ct Unit 1
- 1578 River Rd
- 550 N Center St
- 300 Stone St
- 1452 Raymond St
- 1085 Moraine Dr
- 1027 Button Bush St
- 301 Virginia Dr
- 565 Dean Dr Unit I
- 626 Dean Dr
- 0 Riverview Dr
- 440 Charles Ct
- 343 S Gilbert St
- 303 Ann St
- 194 S Collins St
- 112 Sweetbriar Ct
- 269 S Pointe Ave
- 1697 Deer Pointe Dr
