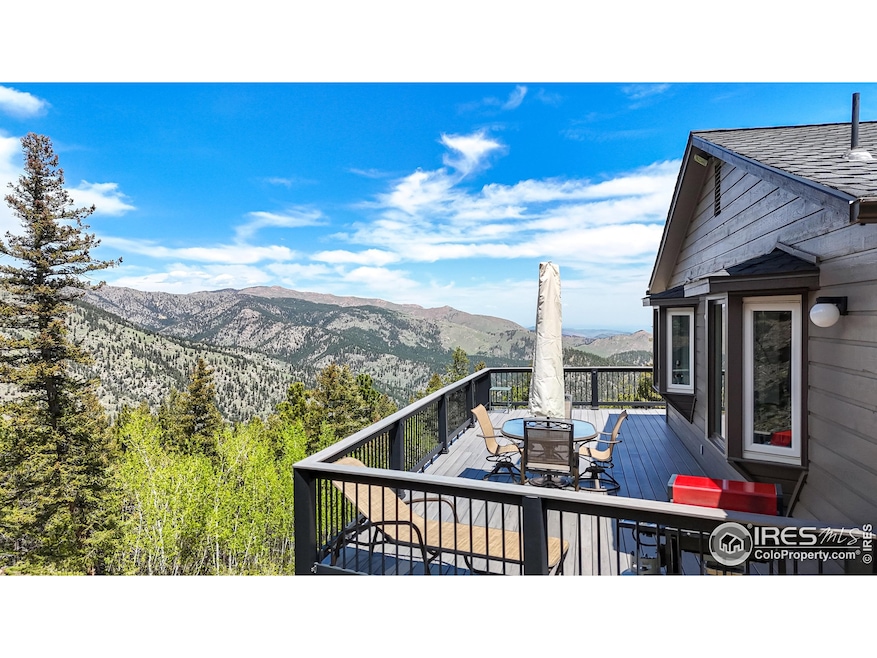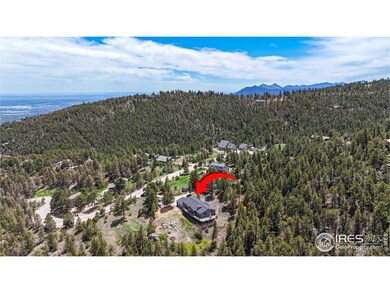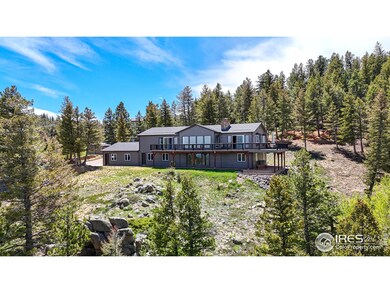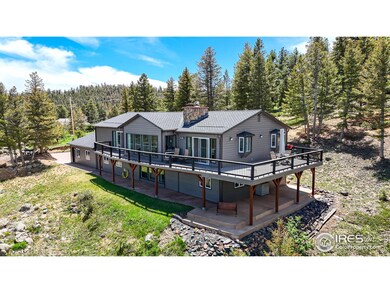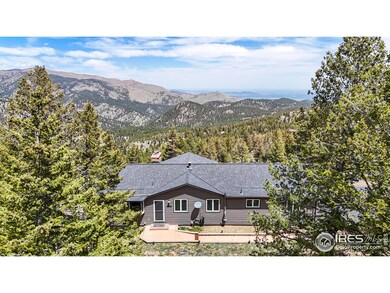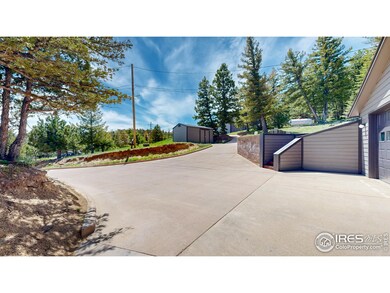
1100 Deer Trail Rd Boulder, CO 80302
Boulder Heights NeighborhoodHighlights
- Parking available for a boat
- Open Floorplan
- Contemporary Architecture
- Foothill Elementary School Rated A
- Deck
- Multiple Fireplaces
About This Home
As of July 2025This stunning, updated home in Boulder Heights combines modern comfort, privacy, and panoramic views in a meticulously maintained setting. With only its second owner, the property offers jaw-dropping views of Left Hand Canyon (Fairview Peak!) and no homes in sight, all accessible via a level concrete driveway on a paved, bus-routed road for early snow removal. The spacious, light-filled interior features an open floor plan with an updated kitchen boasting GE stainless steel appliances, maple cabinetry, and Silestone countertops. A 700 sq ft TimberTech wraparound deck with integrated lighting and a back patio provide ideal spaces for entertaining and enjoying the surroundings. The walkout lower level offers privacy for guest or teen accommodations, along with two bonus rooms for fitness, hobbies, or a home office. Comfort upgrades include ADA-height toilets, a Buck wood-burning stove, furnace humidifier, water softener, whole-house water filtration, and Ethernet wiring throughout. The home has a Radon Mitigation system, a domestic well with irrigation rights for up to 1 acre and a newer 5-bedroom septic system. Additional features include an oversized 2-car garage with Epoxy-coated floor, 12x16 Tuff Shed, canoe shed, mobile home/overflow parking, a large utility room/workshop, and a fireproof safe. Fire mitigation is BMFPD-approved, the property is located just 0.4 miles from the fire station, and trees are professionally treated by Bartlett Tree Experts to prevent tussock moth infestations. All of this is located just 15 minutes from amenities, offering a move-in-ready mountain retreat with unmatched views, thoughtful upgrades, and exceptional peace of mind.
Home Details
Home Type
- Single Family
Est. Annual Taxes
- $6,540
Year Built
- Built in 1969
Lot Details
- 1.44 Acre Lot
- Unincorporated Location
- Rock Outcropping
- Sloped Lot
- Landscaped with Trees
Parking
- 2 Car Attached Garage
- Oversized Parking
- Garage Door Opener
- Parking available for a boat
Home Design
- Contemporary Architecture
- Wood Frame Construction
- Composition Roof
Interior Spaces
- 3,920 Sq Ft Home
- 2-Story Property
- Open Floorplan
- Cathedral Ceiling
- Multiple Fireplaces
- Double Pane Windows
- Window Treatments
- Bay Window
- Family Room
- Living Room with Fireplace
- Dining Room
- Recreation Room with Fireplace
- Walk-Out Basement
- Radon Detector
- Property Views
Kitchen
- Eat-In Kitchen
- Electric Oven or Range
- Self-Cleaning Oven
- Microwave
- Freezer
- Dishwasher
- Kitchen Island
Flooring
- Wood
- Carpet
Bedrooms and Bathrooms
- 5 Bedrooms
- Main Floor Bedroom
- Bathtub and Shower Combination in Primary Bathroom
Laundry
- Laundry on lower level
- Dryer
- Washer
Eco-Friendly Details
- Energy-Efficient HVAC
Outdoor Features
- Deck
- Patio
- Outbuilding
Schools
- Crest View Elementary School
- Centennial Middle School
- Boulder High School
Utilities
- Forced Air Heating System
- Propane
- Irrigation Well
- Water Rights
- Septic System
- High Speed Internet
- Cable TV Available
Community Details
- No Home Owners Association
- Boulder Heights 4 Subdivision
Listing and Financial Details
- Assessor Parcel Number R0022721
Ownership History
Purchase Details
Home Financials for this Owner
Home Financials are based on the most recent Mortgage that was taken out on this home.Purchase Details
Home Financials for this Owner
Home Financials are based on the most recent Mortgage that was taken out on this home.Purchase Details
Purchase Details
Home Financials for this Owner
Home Financials are based on the most recent Mortgage that was taken out on this home.Purchase Details
Similar Homes in Boulder, CO
Home Values in the Area
Average Home Value in this Area
Purchase History
| Date | Type | Sale Price | Title Company |
|---|---|---|---|
| Quit Claim Deed | $75,000 | Servicelink | |
| Warranty Deed | $712,500 | Heritage Title | |
| Interfamily Deed Transfer | -- | None Available | |
| Interfamily Deed Transfer | -- | None Available | |
| Interfamily Deed Transfer | -- | First American Heritage Titl | |
| Deed | -- | -- |
Mortgage History
| Date | Status | Loan Amount | Loan Type |
|---|---|---|---|
| Open | $680,000 | New Conventional | |
| Closed | $260,780 | New Conventional | |
| Closed | $611,350 | New Conventional | |
| Previous Owner | $35,000 | Credit Line Revolving | |
| Previous Owner | $575,000 | New Conventional | |
| Previous Owner | $456,500 | New Conventional | |
| Previous Owner | $249,000 | Credit Line Revolving | |
| Previous Owner | $100,000 | Credit Line Revolving | |
| Previous Owner | $141,000 | No Value Available |
Property History
| Date | Event | Price | Change | Sq Ft Price |
|---|---|---|---|---|
| 07/17/2025 07/17/25 | Sold | $1,330,000 | -3.3% | $339 / Sq Ft |
| 05/23/2025 05/23/25 | For Sale | $1,375,000 | +93.0% | $351 / Sq Ft |
| 05/03/2020 05/03/20 | Off Market | $712,500 | -- | -- |
| 06/03/2015 06/03/15 | Sold | $712,500 | +0.4% | $183 / Sq Ft |
| 05/04/2015 05/04/15 | Pending | -- | -- | -- |
| 04/19/2015 04/19/15 | For Sale | $710,000 | -- | $183 / Sq Ft |
Tax History Compared to Growth
Tax History
| Year | Tax Paid | Tax Assessment Tax Assessment Total Assessment is a certain percentage of the fair market value that is determined by local assessors to be the total taxable value of land and additions on the property. | Land | Improvement |
|---|---|---|---|---|
| 2025 | $6,540 | $72,926 | $13,138 | $59,788 |
| 2024 | $6,540 | $72,926 | $13,138 | $59,788 |
| 2023 | $6,423 | $76,896 | $15,243 | $65,338 |
| 2022 | $5,889 | $65,406 | $10,835 | $54,571 |
| 2021 | $5,579 | $67,289 | $11,147 | $56,142 |
| 2020 | $4,739 | $56,493 | $12,942 | $43,551 |
| 2019 | $4,663 | $56,493 | $12,942 | $43,551 |
| 2018 | $4,145 | $49,514 | $12,240 | $37,274 |
| 2017 | $4,022 | $54,741 | $13,532 | $41,209 |
| 2016 | $3,411 | $40,739 | $14,328 | $26,411 |
| 2015 | $2,595 | $37,468 | $8,040 | $29,428 |
| 2014 | -- | $37,468 | $8,040 | $29,428 |
Agents Affiliated with this Home
-
Scott Thompson

Seller's Agent in 2025
Scott Thompson
KW Realty NoCo-Estes
(970) 590-9941
1 in this area
186 Total Sales
-
Lindsey Hughes
L
Buyer's Agent in 2025
Lindsey Hughes
Compass - Boulder
(303) 487-5472
3 in this area
63 Total Sales
-
J
Seller's Agent in 2015
Jeannie Hamilton
Hamilton Properties
-
Botsy Phillips

Buyer's Agent in 2015
Botsy Phillips
Compass - Boulder
(720) 629-5100
75 Total Sales
Map
Source: IRES MLS
MLS Number: 1034884
APN: 1461040-13-010
- 172 Tall Pine Ln
- 853 Deer Trail Rd
- 173 Silver Cloud Ln
- 1750 Deer Trail Rd
- 323 Roxbury Dr
- 531 Sky Trail Rd
- 133 Mine Ln
- 394 Deer Trail Cir
- 37 High View Ln
- 74 Sky Trail Rd
- 311 Sky Trail Rd
- 84 Canon View Rd
- 164 Canon View Rd
- 266 Glendale Gulch Rd
- 279 Green Meadow Ln
- 107 Deer Trail Rd
- 251 Ridgeview Ln
- 192 Nugget Hill Rd
- 94 Spring Ln
- 57 Whispering Pines Rd
