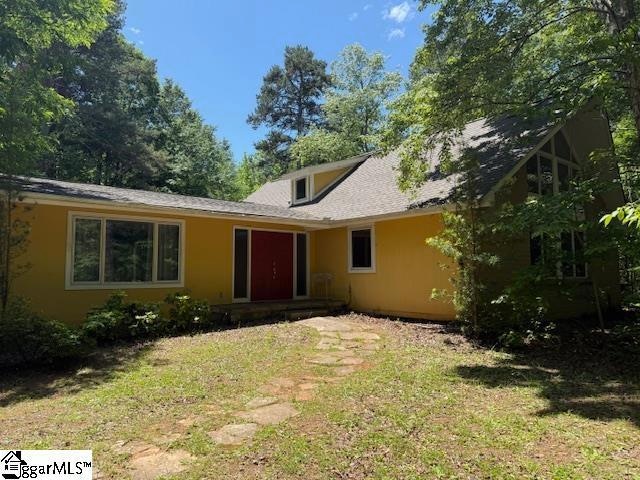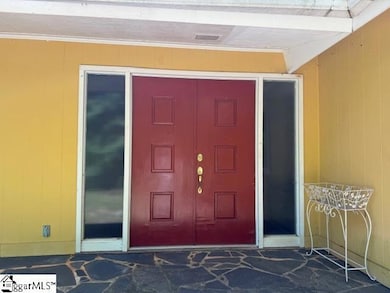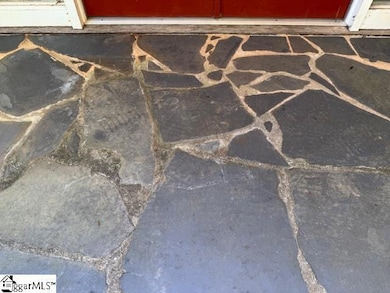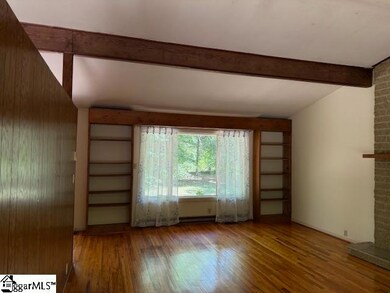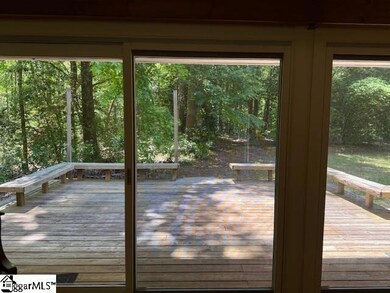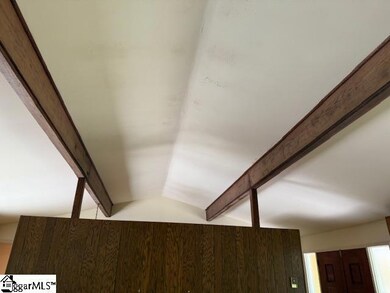
1100 Little Texas Rd Travelers Rest, SC 29690
Estimated payment $5,775/month
Highlights
- 10.1 Acre Lot
- Deck
- Traditional Architecture
- Gateway Elementary School Rated A-
- Wooded Lot
- Cathedral Ceiling
About This Home
If you are looking for convenience and privacy all in one this Unique Property is for you. Just outside city limits to Travelers Rest. House sits on 10.10 private acres. And backs up to Paris Mountain State Park. You never have to worry about close neighbors. What a great place to raise a family. And by the way, There are Blueberries galore almost ready for the season. The 4BR 2BA house offers beautiful hardwood floors through out the house. Exposed beams throughout the Main Level. Tongue and groove ceilings in the 2 Bedrooms down stairs, hall area and in the kitchen and Breakfast area/office. Cathedral ceilings in the Livingroom along with Exposed beams. If you like a lot of day light, You'll love this house. Windows across the back of the house so you can enjoy the warmth of the sun light. You are going to fall in Love with the two bedrooms up stairs. Each room have windows from the floor to the Ceiling. Along with a Jack and Jill bathroom. Partial finished basement.(732') Great space for home schooling. Roof replaced January 2024, New Drain lines recently installed. House and property to be Sold "AS IS" present condition.
Home Details
Home Type
- Single Family
Est. Annual Taxes
- $2,846
Lot Details
- 10.1 Acre Lot
- Lot Dimensions are 359x583x815x65.42x1167.36
- Level Lot
- Wooded Lot
Home Design
- Traditional Architecture
- Architectural Shingle Roof
Interior Spaces
- 3,000-3,199 Sq Ft Home
- 1.5-Story Property
- Cathedral Ceiling
- Fireplace Features Masonry
- Living Room
- Breakfast Room
- Dining Room
- Bonus Room
- Storage In Attic
Kitchen
- <<builtInOvenToken>>
- Electric Cooktop
- Dishwasher
- Laminate Countertops
Flooring
- Wood Under Carpet
- Ceramic Tile
Bedrooms and Bathrooms
- 4 Bedrooms | 2 Main Level Bedrooms
- 2 Full Bathrooms
Laundry
- Laundry Room
- Laundry on main level
Partially Finished Basement
- Crawl Space
- Basement Storage
Parking
- 2 Car Attached Garage
- Circular Driveway
Outdoor Features
- Deck
- Patio
- Front Porch
Schools
- Gateway Elementary School
- Northwest Middle School
- Travelers Rest High School
Utilities
- Forced Air Heating and Cooling System
- Multiple Heating Units
- Heat Pump System
- Electric Water Heater
- Septic Tank
- Cable TV Available
Listing and Financial Details
- Assessor Parcel Number 0500050101800
Map
Home Values in the Area
Average Home Value in this Area
Tax History
| Year | Tax Paid | Tax Assessment Tax Assessment Total Assessment is a certain percentage of the fair market value that is determined by local assessors to be the total taxable value of land and additions on the property. | Land | Improvement |
|---|---|---|---|---|
| 2024 | $2,846 | $8,820 | $960 | $7,860 |
| 2023 | $2,846 | $8,820 | $960 | $7,860 |
| 2022 | $5,335 | $17,420 | $9,120 | $8,300 |
| 2021 | $691 | $6,080 | $610 | $5,470 |
| 2020 | $610 | $5,300 | $540 | $4,760 |
| 2019 | $607 | $5,300 | $540 | $4,760 |
| 2018 | $619 | $5,300 | $540 | $4,760 |
| 2017 | $614 | $5,300 | $490 | $4,810 |
| 2016 | $580 | $232,180 | $113,240 | $118,940 |
| 2015 | $568 | $232,180 | $113,240 | $118,940 |
| 2014 | $455 | $201,930 | $98,489 | $103,441 |
Property History
| Date | Event | Price | Change | Sq Ft Price |
|---|---|---|---|---|
| 05/22/2025 05/22/25 | For Sale | $999,900 | -- | $333 / Sq Ft |
Purchase History
| Date | Type | Sale Price | Title Company |
|---|---|---|---|
| Deed | -- | None Available | |
| Interfamily Deed Transfer | -- | None Available | |
| Interfamily Deed Transfer | -- | None Available |
Similar Homes in Travelers Rest, SC
Source: Greater Greenville Association of REALTORS®
MLS Number: 1558221
APN: 0500.05-01-018.00
- 3 Halowell Ln
- 7 Halowell Ln
- 11 Halowell Ln
- 12 Halowell Ln
- 15 Halowell Ln
- 5705 State Park Rd
- 210 Brayton Ct
- 112 Halowell Ln
- 109 Sawbriar Ct
- 49 Pleasant Valley Trail
- 8 Spur Dr
- 454 Enoree Rd
- 11 Echo Dr
- 30 Farmview Dr
- 30 Windfaire Pass Ct
- 108 Pinelands Place
- 100 Pinelands Place
- 102 Greenedge Ln
- 121 Shager Place
- 40 Grand Vista Dr
- 214 Forest Dr
- 218 Forest Dr
- 125 Pinestone Dr
- 1600 Brooks Pointe Cir
- 1 Solis Ct
- 6001 Hampden Dr
- 300 N Highway 25 Bypass
- 421 Duncan Chapel Rd
- 9001 High Peak Dr
- 101 Enclave Paris Dr
- 316 Glover Cir Unit Crane
- 316 Glover Cir
- 139 Glover Cir Unit Dickerson
- 420 Thoreau Ln Unit Cedar
- 336 Cub Ct
- 51 Montague Rd
- 222 Montview Cir
- 5380 Locust Hill Rd
- 6 Edge Ct
- 104 Verdant Leaf Way
