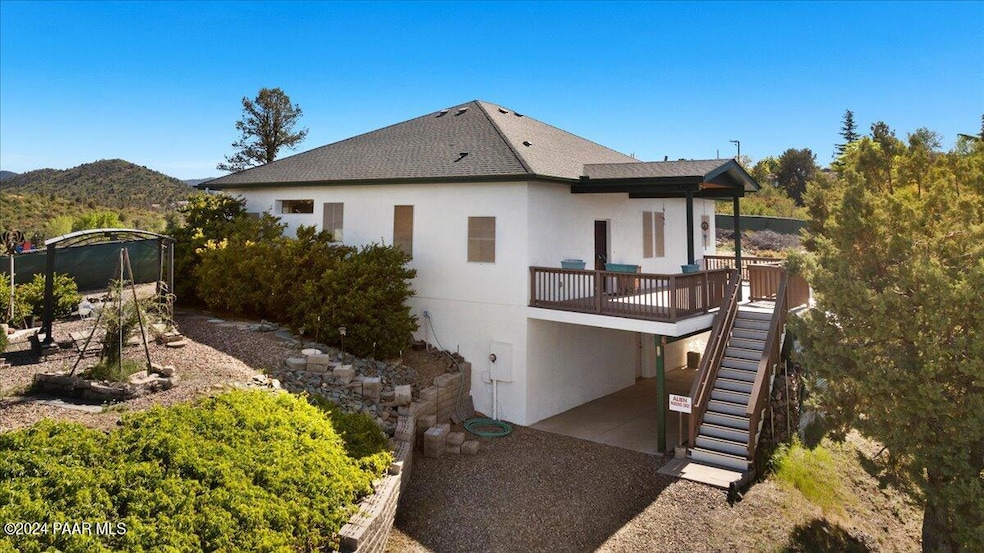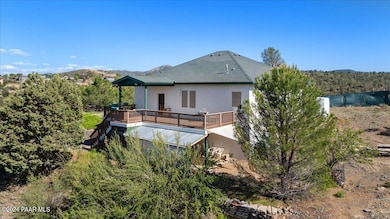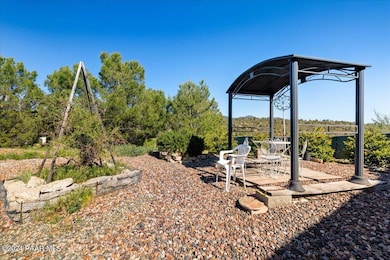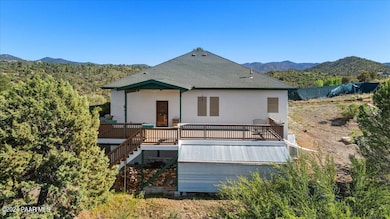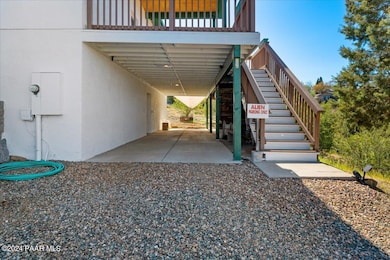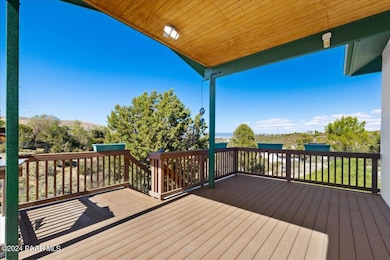
1100 N Rhinestone Dr Prescott, AZ 86301
Diamond Valley NeighborhoodEstimated payment $2,333/month
Highlights
- Solar Power System
- Panoramic View
- Deck
- Taylor Hicks School Rated A-
- Hilltop Location
- FSC or SFI Certified Source Hardwood
About This Home
Sustainable living at its best! This eco-friendly home is the perfect blend of style & comfort, features a large covered deck w/ expansive views, covered parking, a spacious walk-out basement for storage and a workshop. Ideally situated for maximum solar efficiency, providing stunning panoramic views of the Bradshaw Mountains and San Francisco Peaks. Sustainability is at the heart of the open floor plan design, w/ hand-formed cob and straw walls, polished reclaimed granite flooring, and solar electric hot water, with 12-inch ICF walls, concrete & straw flooring, 10 ft ceilings, and large windows for natural light. The primary suite has outdoor access, a walk-in closet, and a custom-tiled shower, while the guest bedroom is spacious, the laundry room is well-appointed. Come see today!
Listing Agent
Keller Williams Arizona Realty License #SA532126000 Listed on: 04/25/2025

Home Details
Home Type
- Single Family
Est. Annual Taxes
- $1,476
Year Built
- Built in 2008
Lot Details
- 10,538 Sq Ft Lot
- Property fronts a county road
- Dirt Road
- Cul-De-Sac
- Native Plants
- Steep Slope
- Hilltop Location
- Landscaped with Trees
- Drought Tolerant Landscaping
- Property is zoned R1L-12
Property Views
- Panoramic
- City
- San Francisco Peaks
- Mountain
- Bradshaw Mountain
- Mingus Mountain
- Valley
Home Design
- Stem Wall Foundation
- Structural Insulated Panel System
- Composition Roof
- Recycled Construction Materials
- Adobe
Interior Spaces
- 1,760 Sq Ft Home
- 1-Story Property
- Whole House Fan
- Ceiling Fan
- Double Pane Windows
- Drapes & Rods
- Wood Frame Window
- Aluminum Window Frames
- Window Screens
- Open Floorplan
- Fire and Smoke Detector
Kitchen
- <<OvenToken>>
- Electric Range
- Dishwasher
- ENERGY STAR Qualified Appliances
- Kitchen Island
- Tile Countertops
- Disposal
Flooring
- FSC or SFI Certified Source Hardwood
- Stone
Bedrooms and Bathrooms
- 2 Bedrooms
- Split Bedroom Floorplan
- Walk-In Closet
- 2 Full Bathrooms
Laundry
- Dryer
- Washer
- Sink Near Laundry
Unfinished Basement
- Walk-Out Basement
- Dirt Floor
Parking
- 2 Parking Spaces
- 2 Attached Carport Spaces
- Dirt Driveway
Accessible Home Design
- Level Entry For Accessibility
Eco-Friendly Details
- Solar Power System
- Solar Heating System
- Rain Water Catchment
Outdoor Features
- Deck
- Covered patio or porch
- Exterior Lighting
- Rain Gutters
- Rain Barrels or Cisterns
Utilities
- Forced Air Heating and Cooling System
- Heat Pump System
- Underground Utilities
- 220 Volts
- Private Water Source
- Septic System
Community Details
- No Home Owners Association
- Diamond Valley Subdivision
Listing and Financial Details
- Assessor Parcel Number 90
Map
Home Values in the Area
Average Home Value in this Area
Tax History
| Year | Tax Paid | Tax Assessment Tax Assessment Total Assessment is a certain percentage of the fair market value that is determined by local assessors to be the total taxable value of land and additions on the property. | Land | Improvement |
|---|---|---|---|---|
| 2026 | $1,476 | $37,592 | -- | -- |
| 2024 | $1,425 | $40,210 | -- | -- |
| 2023 | $1,425 | $33,617 | $1,745 | $31,872 |
| 2022 | $1,377 | $27,115 | $1,240 | $25,875 |
| 2021 | $1,416 | $25,089 | $1,174 | $23,915 |
| 2020 | $1,399 | $0 | $0 | $0 |
| 2019 | $1,372 | $0 | $0 | $0 |
| 2018 | $1,309 | $0 | $0 | $0 |
| 2017 | $1,252 | $0 | $0 | $0 |
| 2016 | $1,226 | $0 | $0 | $0 |
| 2015 | $1,181 | $0 | $0 | $0 |
| 2014 | $1,149 | $0 | $0 | $0 |
Property History
| Date | Event | Price | Change | Sq Ft Price |
|---|---|---|---|---|
| 06/30/2025 06/30/25 | For Sale | $399,000 | 0.0% | $227 / Sq Ft |
| 06/20/2025 06/20/25 | Off Market | $399,000 | -- | -- |
| 04/25/2025 04/25/25 | For Sale | $399,000 | -- | $227 / Sq Ft |
Purchase History
| Date | Type | Sale Price | Title Company |
|---|---|---|---|
| Interfamily Deed Transfer | -- | None Available | |
| Interfamily Deed Transfer | -- | Yavapai Title Agency Inc | |
| Cash Sale Deed | $18,000 | Yavapai Title Agency Inc | |
| Corporate Deed | $137,385 | Chicago Title Ins Co | |
| Warranty Deed | $15,000 | Chicago Title Insurance Co | |
| Interfamily Deed Transfer | -- | -- | |
| Interfamily Deed Transfer | -- | -- |
Mortgage History
| Date | Status | Loan Amount | Loan Type |
|---|---|---|---|
| Open | $151,400 | FHA | |
| Closed | $161,000 | FHA | |
| Closed | $185,481 | FHA | |
| Closed | $186,355 | FHA |
Similar Homes in Prescott, AZ
Source: Prescott Area Association of REALTORS®
MLS Number: 1072627
APN: 103-15-090
- 1128 N Rhinestone Dr
- 4800 E Julie Dr
- 4786 E Julie Dr
- 1135 N Rose Quartz Dr
- 4581 E Joan Dr
- 679 Tawa Ct
- 4576 E Gloria Dr
- 4570 E Kristen Dr
- 4956 E Ramada Dr
- 1287 N Lois Dr
- 4995 Cactus Place
- 4597 E Warren Dr
- 1235 N Sylvia Ln Unit 630, 631, 632
- 1235 N Sylvia Ln
- 1301 N Rose Quartz Dr
- 5013 E Ramada Dr
- 619 Dragonfly Dr
- 742 Meadowlark Ln
- 870 N Peak View Way
- 4520 E Warren Dr
- 4976 Summit Cir
- 5270 E Diamond Dr Unit A
- 1950 N Emerald Dr
- 1818 N Rose Quartz Dr
- 525 N Fitzmaurice Dr Unit ID1257798P
- 3470 Lee Cir
- 5700 Market St
- 2756 N Kings Hwy S
- 6546 E 2nd St
- 7015 E Lantern Ln W Unit W
- 7007 E Lantern Ln W Unit 1
- 1553 N Range View Cir
- 7239 E Barefoot Ln
- 3131 N Main St
- 2105 Blooming Hills Dr
- 2057 Willow Lake Rd
- 1853 Oriental Ave
- 3901 N Main St
- 4791 N Yorkshire Loop
- 4901 N Jasper Pkwy
