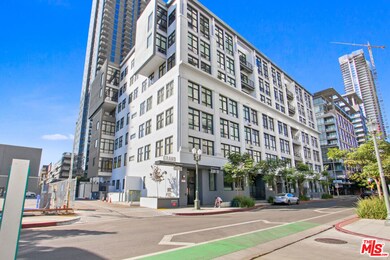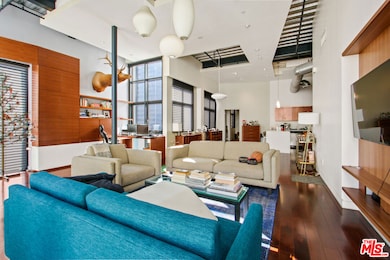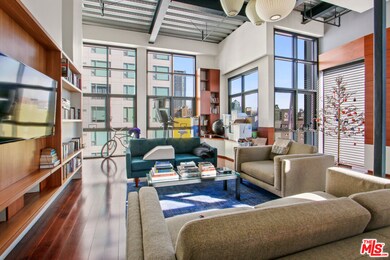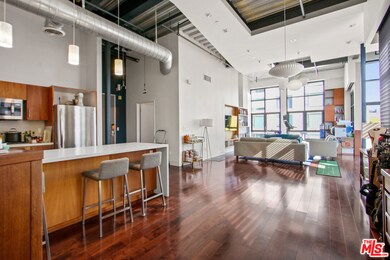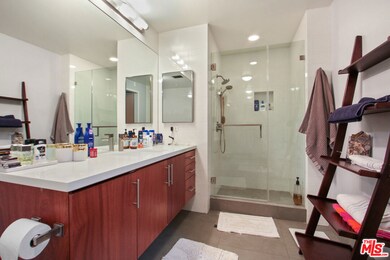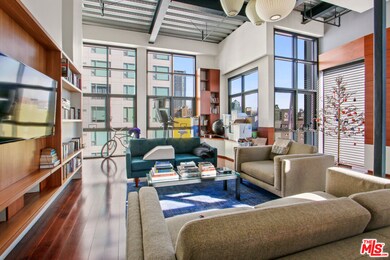1100 S Grand Ave Unit A701 Los Angeles, CA 90015
Downtown LA NeighborhoodHighlights
- City View
- Wood Flooring
- 1-Story Property
- Contemporary Architecture
- Community Barbecue Grill
- 1-minute walk to South Park Commons
About This Home
RARE TWO FULLY ENCLOSED BEDROOM EACH WITH OWN FULL BATH! enjoy life to the fullest! This TOP FLOOR Penthouse Level Northeast corner live work condo unit was beautifully upgraded by a professional LA interior designer with no expense spared. This unit features an abundance of natural light, 15 foot high ceiling, floor to ceiling windows, custom millwork cabinetry, beautiful 1660 living space with 2 FULLY ENCLOSED bedrooms en suite bathrooms with steam shower, 2 TVs, caesarstone kitchen and bathroom counter tops, gleaming hardwood floor, modern lightings, stainless steel appliances and 2 assigned side by side covered parking spaces in the adjacent Aven bldg. Grand lofts residents can enjoy the resort like amenities of Aven such as saltwater lap pool w/ cabanas, beach volleyball court, basketball half-court, fitness center, business center, multiple BBQ areas, and pet care stations.
Condo Details
Home Type
- Condominium
Est. Annual Taxes
- $7,263
Year Built
- Built in 2005
Home Design
- Contemporary Architecture
Interior Spaces
- 1,660 Sq Ft Home
- 1-Story Property
- Family Room
- Wood Flooring
- City Views
Kitchen
- <<microwave>>
- Dishwasher
- Disposal
Bedrooms and Bathrooms
- 2 Bedrooms
- 2 Full Bathrooms
Laundry
- Laundry in unit
- Dryer
Parking
- 2 Covered Spaces
- Assigned Parking
Utilities
- Central Heating and Cooling System
Listing and Financial Details
- Security Deposit $4,300
- Tenant pays for electricity, cable TV, gas, insurance, move in fee, move out fee
- Rent includes trash collection, water
- 12 Month Lease Term
- Assessor Parcel Number 5139-020-085
Community Details
Amenities
- Community Barbecue Grill
Pet Policy
- Call for details about the types of pets allowed
Map
Source: The MLS
MLS Number: 25493603
APN: 5139-020-085
- 1100 S Grand Ave Unit A703
- 1100 S Grand Ave Unit A602
- 1100 S Grand Ave Unit A008
- 1100 S Grand Ave Unit A204
- 330 W 11th St Unit 401 & 402
- 1050 S Grand Ave Unit 1405
- 1050 S Grand Ave Unit 1208
- 1050 S Grand Ave Unit 1102
- 1050 S Grand Ave Unit 2003
- 1050 S Grand Ave Unit 2004
- 1050 S Grand Ave Unit 705
- 1050 S Grand Ave Unit 1106
- 1050 S Grand Ave Unit 2005
- 1050 S Grand Ave Unit 709
- 1050 S Grand Ave Unit 901
- 1111 S Grand Ave Unit 518
- 1111 S Grand Ave Unit PH3
- 1111 S Grand Ave Unit 513
- 1100 S Hope St Unit 105-205
- 1100 S Hope St Unit 1009
- 330 W 11th St Unit 107
- 1050 S Grand Ave Unit 705
- 1050 S Grand Ave Unit 1206
- 1111 S Grand Ave Unit PH3
- 1111 S Grand Ave Unit 1014
- 1111 S Grand Ave Unit 1019
- 1111 S Grand Ave Unit 1017
- 1111 S Grand Ave Unit 513
- 1120 S Grand Ave
- 1100 S Hope St Unit 1606
- 1100 S Hope St Unit 409
- 1100 S Hope St Unit 205
- 1100 S Hope St Unit 1212
- 1100 S Hope St Unit 1405
- 1100 S Hope St Unit 913
- 1100 S Hope St Unit 612
- 1100 S Hope St Unit 407
- 1100 S Hope St Unit 1704
- 1155 S Grand Ave Unit 1510
- 1155 S Grand Ave Unit 1008

