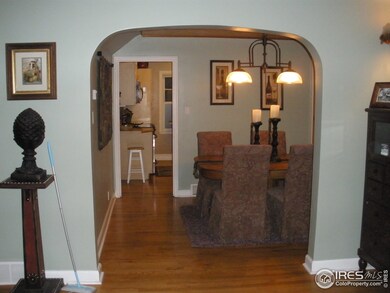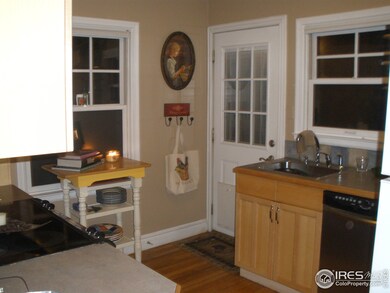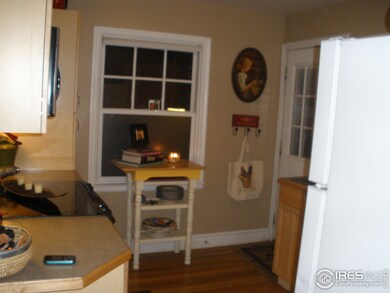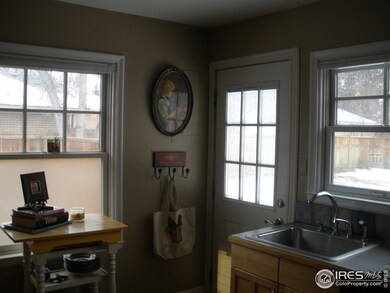
1100 W Mulberry St Fort Collins, CO 80521
Old Town West NeighborhoodHighlights
- City View
- Open Floorplan
- Wood Flooring
- Dunn Elementary School Rated A-
- Wooded Lot
- Main Floor Bedroom
About This Home
As of November 2016Completely updated with additional unit downstairs. Beautiful home with amazing private yard. Wood floor, arches, tons of character. Unit downstairs has walk out door, private patio, kitchen, bedroom and bathroom and laundry to itself. Well maintained home with the "secret garden" out back! Extra private parking in alley. World known Dunn Elementary School across the street.
Home Details
Home Type
- Single Family
Est. Annual Taxes
- $1,550
Year Built
- Built in 1941
Lot Details
- 0.25 Acre Lot
- Wood Fence
- Corner Lot
- Level Lot
- Sprinkler System
- Wooded Lot
- Property is zoned NCLD
Parking
- 2 Car Detached Garage
- Alley Access
Home Design
- Cottage
- Dwelling with Rental
- Wood Frame Construction
- Composition Roof
- Wood Siding
Interior Spaces
- 2,584 Sq Ft Home
- 2-Story Property
- Open Floorplan
- Wood Frame Window
- Family Room
- Dining Room
- City Views
Kitchen
- Electric Oven or Range
- <<microwave>>
- Dishwasher
- Disposal
Flooring
- Wood
- Carpet
Bedrooms and Bathrooms
- 4 Bedrooms
- Main Floor Bedroom
- Walk-In Closet
- In-Law or Guest Suite
- Primary bathroom on main floor
- Walk-in Shower
Laundry
- Dryer
- Washer
Basement
- Walk-Out Basement
- Basement Fills Entire Space Under The House
- Laundry in Basement
Outdoor Features
- Balcony
- Patio
- Exterior Lighting
Location
- Property is near a bus stop
Schools
- Dunn Elementary School
- Lincoln Middle School
- Poudre High School
Utilities
- Air Conditioning
- Forced Air Heating System
- High Speed Internet
- Cable TV Available
Community Details
- No Home Owners Association
- Kenwood Heights Subdivision
Listing and Financial Details
- Assessor Parcel Number R0037818
Ownership History
Purchase Details
Home Financials for this Owner
Home Financials are based on the most recent Mortgage that was taken out on this home.Purchase Details
Home Financials for this Owner
Home Financials are based on the most recent Mortgage that was taken out on this home.Purchase Details
Home Financials for this Owner
Home Financials are based on the most recent Mortgage that was taken out on this home.Purchase Details
Home Financials for this Owner
Home Financials are based on the most recent Mortgage that was taken out on this home.Purchase Details
Purchase Details
Home Financials for this Owner
Home Financials are based on the most recent Mortgage that was taken out on this home.Similar Homes in Fort Collins, CO
Home Values in the Area
Average Home Value in this Area
Purchase History
| Date | Type | Sale Price | Title Company |
|---|---|---|---|
| Warranty Deed | $517,700 | First American Title | |
| Warranty Deed | $389,000 | Tggt | |
| Quit Claim Deed | -- | -- | |
| Quit Claim Deed | -- | -- | |
| Quit Claim Deed | -- | -- | |
| Warranty Deed | $180,000 | Stewart Title |
Mortgage History
| Date | Status | Loan Amount | Loan Type |
|---|---|---|---|
| Open | $50,000 | Credit Line Revolving | |
| Open | $414,160 | New Conventional | |
| Previous Owner | $291,750 | New Conventional | |
| Previous Owner | $2,200,000 | Future Advance Clause Open End Mortgage | |
| Previous Owner | $123,750 | No Value Available | |
| Previous Owner | $30,000 | Construction | |
| Previous Owner | $126,000 | No Value Available |
Property History
| Date | Event | Price | Change | Sq Ft Price |
|---|---|---|---|---|
| 05/28/2025 05/28/25 | Price Changed | $835,000 | -1.8% | $329 / Sq Ft |
| 05/01/2025 05/01/25 | For Sale | $850,000 | +64.2% | $335 / Sq Ft |
| 01/28/2019 01/28/19 | Off Market | $517,700 | -- | -- |
| 01/28/2019 01/28/19 | Off Market | $389,000 | -- | -- |
| 11/18/2016 11/18/16 | Sold | $517,700 | -8.4% | $204 / Sq Ft |
| 10/09/2016 10/09/16 | Pending | -- | -- | -- |
| 08/12/2016 08/12/16 | For Sale | $565,000 | +45.2% | $223 / Sq Ft |
| 03/15/2013 03/15/13 | Sold | $389,000 | 0.0% | $151 / Sq Ft |
| 02/13/2013 02/13/13 | Pending | -- | -- | -- |
| 01/31/2013 01/31/13 | For Sale | $389,000 | -- | $151 / Sq Ft |
Tax History Compared to Growth
Tax History
| Year | Tax Paid | Tax Assessment Tax Assessment Total Assessment is a certain percentage of the fair market value that is determined by local assessors to be the total taxable value of land and additions on the property. | Land | Improvement |
|---|---|---|---|---|
| 2025 | $4,350 | $49,024 | $6,030 | $42,994 |
| 2024 | $4,139 | $49,024 | $6,030 | $42,994 |
| 2022 | $3,210 | $33,999 | $6,255 | $27,744 |
| 2021 | $3,244 | $34,978 | $6,435 | $28,543 |
| 2020 | $3,584 | $38,303 | $6,435 | $31,868 |
| 2019 | $3,599 | $38,303 | $6,435 | $31,868 |
| 2018 | $3,517 | $38,585 | $6,480 | $32,105 |
| 2017 | $3,505 | $38,585 | $6,480 | $32,105 |
| 2016 | $2,860 | $31,331 | $7,164 | $24,167 |
| 2015 | $2,840 | $31,330 | $7,160 | $24,170 |
| 2014 | $2,323 | $25,470 | $4,140 | $21,330 |
Agents Affiliated with this Home
-
M
Seller's Agent in 2025
Matthew Purdy
Redfin Corporation
-
C
Seller's Agent in 2016
Carolyn Gdowski
Distinct Real Estate LLC
-
N
Buyer's Agent in 2016
Non-IRES Agent
CO_IRES
-
Joey Fisher

Seller's Agent in 2013
Joey Fisher
RE/MAX
(970) 690-2084
1 in this area
39 Total Sales
Map
Source: IRES MLS
MLS Number: 698655
APN: 97113-35-005
- 600 Monte Vista Ave
- 402 S Shields St
- 1127 W Mulberry St
- 405 Scott Ave
- 1018 Akin Ave
- 518 City Park Ave
- 505 S Loomis Ave
- 810 W Laurel St
- 1325 Birch St Unit B12
- 607 City Park Ave
- 710 City Park Ave Unit A121
- 1002 W Mountain Ave
- 1022 W Mountain Ave
- 620 W Mulberry St
- 1016 W Mountain Ave
- 606 Sheldon Dr
- 1150 W Mountain Ave
- 126 N Mack St
- 970 Bungalow Ct
- 601 S Whitcomb St






