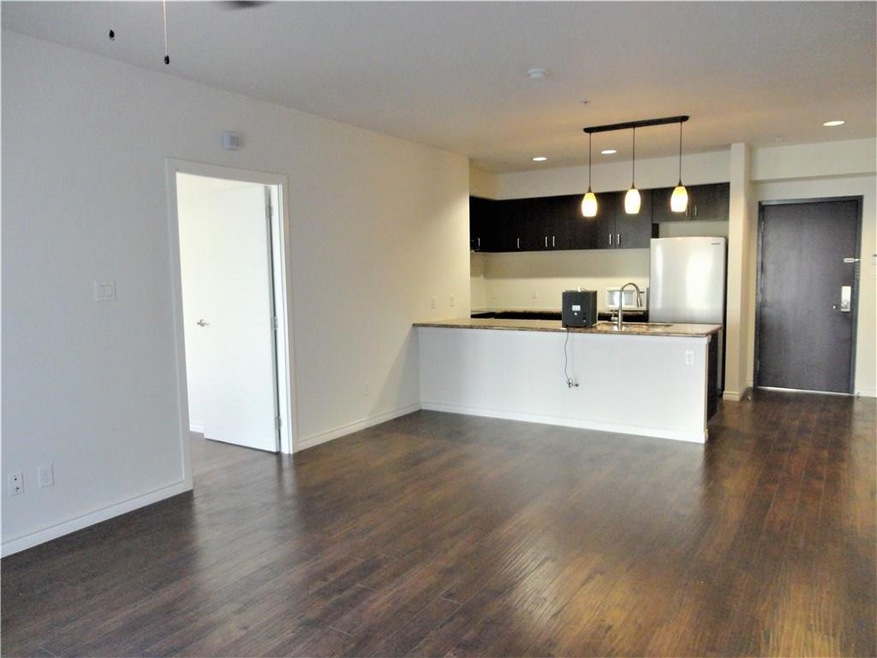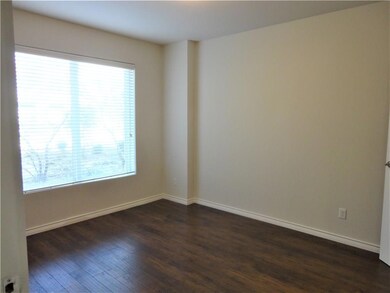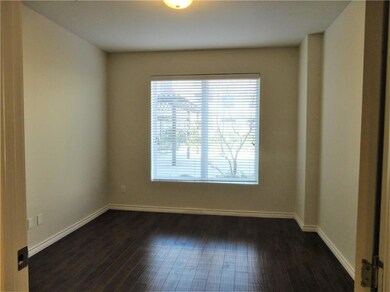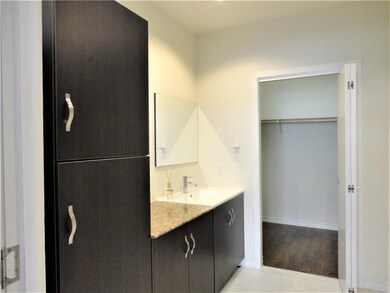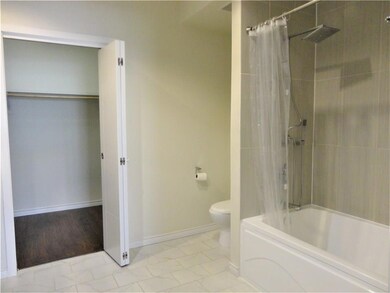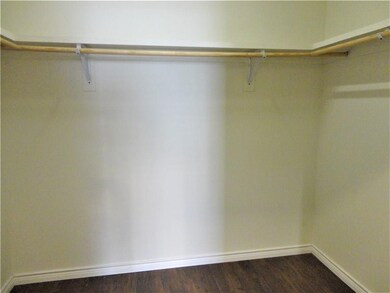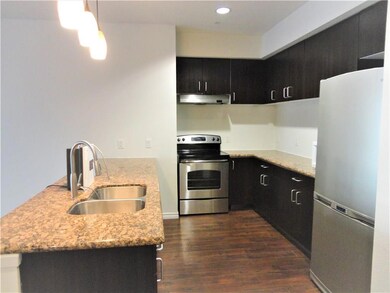
Trinity Mills Condominium 1100 W Trinity Mills Rd Unit 1014 Carrollton, TX 75006
Highlights
- Outdoor Pool
- Contemporary Architecture
- Home Security System
- Kent Elementary School Rated A
- Wood Flooring
- Accessibility Features
About This Home
As of August 2019Contemporary 2 bedrooms and 2 baths condo conveniently located at near 191 & I-35(Unit is facing a comm. pool). Great floor plan with split Bedrooms. This unit is near parking garage and mail room. Wood floors throughout & huge granite CT in Kitchen. Gated community, Fitness center, community pool. Walking distance to many shops and restaurants.
Last Buyer's Agent
Jin Shin
Legacy Premier Group License #0625346
Property Details
Home Type
- Condominium
Est. Annual Taxes
- $5,853
Year Built
- Built in 2012
HOA Fees
- $219 Monthly HOA Fees
Home Design
- Contemporary Architecture
- Traditional Architecture
- Slab Foundation
- Tar and Gravel Roof
- Concrete Siding
- Metal Siding
Interior Spaces
- 1,100 Sq Ft Home
- 1-Story Property
- Window Treatments
- Home Security System
Kitchen
- Electric Range
- Plumbed For Ice Maker
- Dishwasher
- Disposal
Flooring
- Wood
- Ceramic Tile
Bedrooms and Bathrooms
- 2 Bedrooms
- 2 Full Bathrooms
Parking
- 1 Carport Space
- Assigned Parking
Accessible Home Design
- Accessible Elevator Installed
- Accessibility Features
Pool
- Outdoor Pool
Schools
- Kent Elementary School
- Blalack Middle School
- Creekview High School
Utilities
- Central Heating and Cooling System
- High Speed Internet
- Cable TV Available
Community Details
- Association fees include full use of facilities, ground maintenance, maintenance structure, management fees, sewer, water
- Trinity Mills Condo HOA, Phone Number (972) 242-3130
- 1100 Trinity Mills Condo Subdivision
- Mandatory home owners association
Listing and Financial Details
- Legal Lot and Block 1 / A
- Assessor Parcel Number 14C10550000002027
- $4,431 per year unexempt tax
Similar Homes in Carrollton, TX
Home Values in the Area
Average Home Value in this Area
Property History
| Date | Event | Price | Change | Sq Ft Price |
|---|---|---|---|---|
| 07/17/2025 07/17/25 | For Sale | $269,000 | +25.1% | $245 / Sq Ft |
| 08/22/2019 08/22/19 | Sold | -- | -- | -- |
| 08/07/2019 08/07/19 | Pending | -- | -- | -- |
| 03/26/2019 03/26/19 | For Sale | $215,000 | -- | $195 / Sq Ft |
Tax History Compared to Growth
Tax History
| Year | Tax Paid | Tax Assessment Tax Assessment Total Assessment is a certain percentage of the fair market value that is determined by local assessors to be the total taxable value of land and additions on the property. | Land | Improvement |
|---|---|---|---|---|
| 2024 | $5,853 | $284,770 | $22,960 | $261,810 |
| 2023 | $5,931 | $284,770 | $22,960 | $261,810 |
| 2022 | $5,130 | $225,500 | $22,960 | $202,540 |
| 2021 | $4,752 | $198,000 | $8,710 | $189,290 |
| 2020 | $4,914 | $198,000 | $8,710 | $189,290 |
| 2019 | $4,758 | $181,500 | $8,710 | $172,790 |
| 2018 | $4,787 | $181,500 | $8,710 | $172,790 |
| 2017 | $4,431 | $167,200 | $8,710 | $158,490 |
| 2016 | $3,790 | $143,000 | $8,710 | $134,290 |
| 2015 | -- | $130,400 | $8,710 | $121,690 |
Agents Affiliated with this Home
-
Ken Phuong

Seller's Agent in 2025
Ken Phuong
eXp Realty LLC
(972) 800-0969
51 Total Sales
-
Hanna O
H
Seller's Agent in 2019
Hanna O
O Realty Group LLC
(469) 831-5546
61 Total Sales
-
J
Buyer's Agent in 2019
Jin Shin
Legacy Premier Group
About Trinity Mills Condominium
Map
Source: North Texas Real Estate Information Systems (NTREIS)
MLS Number: 14051603
APN: 14C10550000001014
- 1100 W Trinity Mills Rd Unit 2046
- 1100 W Trinity Mills Rd Unit 3003
- 1220 W Trinity Mills Rd Unit 2007
- 1220 W Trinity Mills Rd Unit 3012
- 2700 Old Denton Rd Unit 3347
- 2700 Old Denton Rd Unit 1011
- 2700 Old Denton Rd Unit 3348
- 2700 Old Denton Rd Unit 1047
- 2700 Old Denton Rd Unit 3324
- 1129 Yorkshire Dr
- 2814 Cheshire Cir
- 1113 Yorkshire Dr
- 1302 N Trail Dr
- 2812 Orchid St
- 2819 Staffordshire Dr
- 1020 Nottingham Dr
- 1009 Peacock Blvd
- 1064 Alyssa Ln
- 1426 Northridge Dr
- 1427 Northridge Dr
