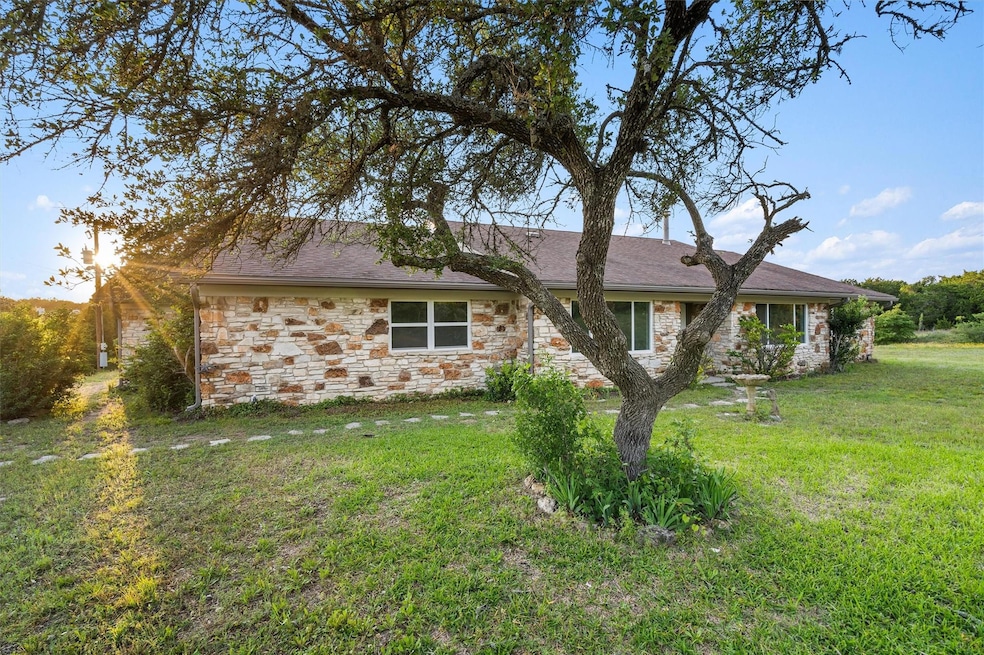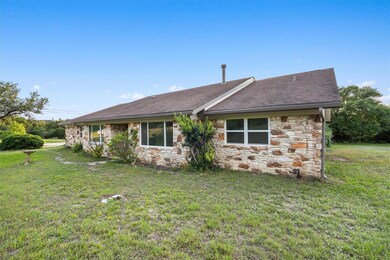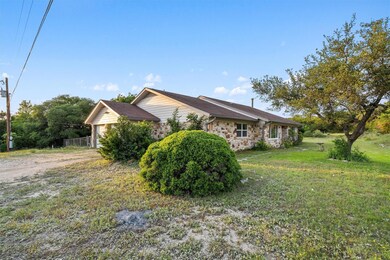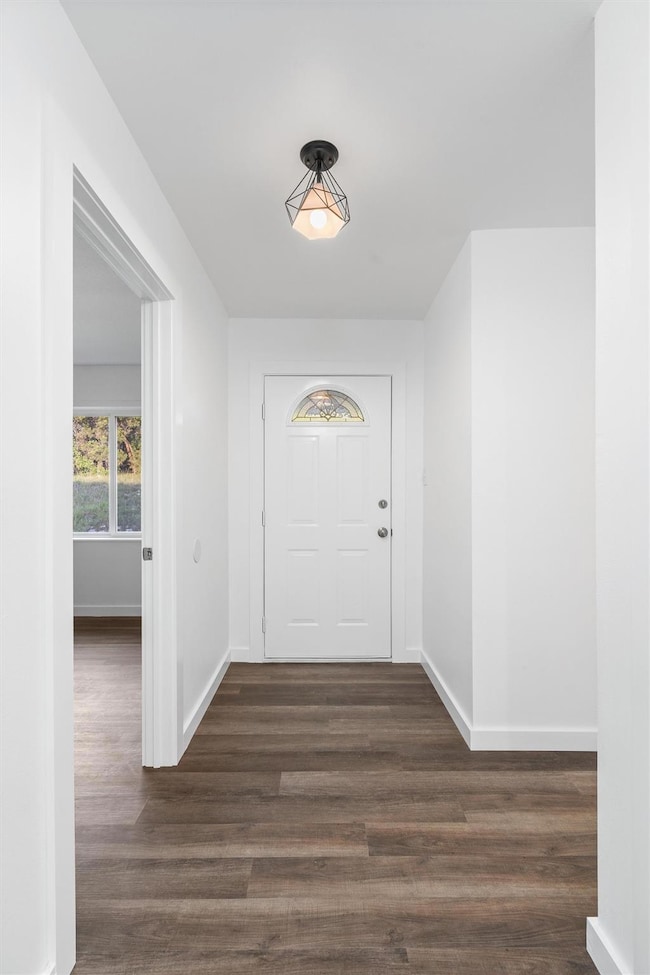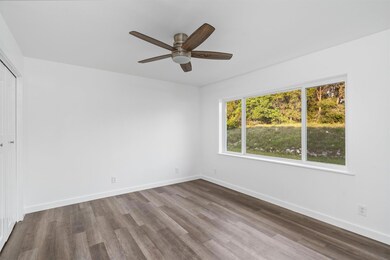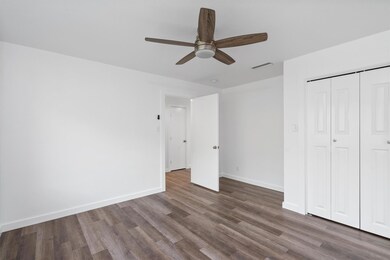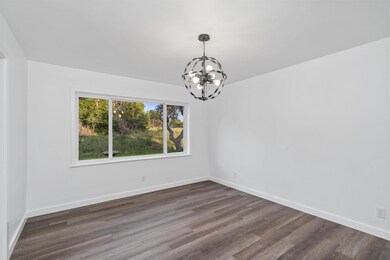11000 Fm 1826 Austin, TX 78737
Highlights
- View of Trees or Woods
- Wooded Lot
- Covered patio or porch
- Baldwin Elementary School Rated A
- Granite Countertops
- Stainless Steel Appliances
About This Home
Fantastic, newly renovated home sitting on roughly 4 acres of private land. This 4 bedroom, 2 full bathroom home has all new premium vinyl flooring, granite countertops, stainless appliances including built in dishwasher, oven, microwave, and electric cook top and refrigerator. Washer and dryer included. The home has a formal dining room w/built-in china storage, large living room, oversized utility room, and spacious bedrooms with generous closets and walk-in master shower, extended 2-car garage, and a fenced backyard. Enjoy the space and feel of country living, while being only 10 minutes away from everything "Austin". 4 miles from all the restaurants and shopping at Escarpment Village, 7 miles from unlimited retail shopping in Sunset Valley, and 13 miles from Downtown Austin. This incredible home won't be available for long.
Listing Agent
Diggs Realty Brokerage Phone: (512) 535-8683 License #0732488 Listed on: 05/14/2025
Home Details
Home Type
- Single Family
Est. Annual Taxes
- $14,286
Year Built
- Built in 1972 | Remodeled
Lot Details
- 3.86 Acre Lot
- East Facing Home
- Chain Link Fence
- Native Plants
- Wooded Lot
- Back Yard Fenced
Parking
- 2 Car Attached Garage
- Garage Door Opener
Property Views
- Woods
- Pasture
Home Design
- Slab Foundation
- Shingle Roof
- Masonry Siding
Interior Spaces
- 2,248 Sq Ft Home
- 1-Story Property
- Ceiling Fan
- Vinyl Flooring
- Fire and Smoke Detector
Kitchen
- Built-In Electric Oven
- Electric Cooktop
- Range Hood
- Dishwasher
- Stainless Steel Appliances
- Granite Countertops
- Disposal
Bedrooms and Bathrooms
- 4 Main Level Bedrooms
- 2 Full Bathrooms
- Double Vanity
Laundry
- Dryer
- Washer
Outdoor Features
- Covered patio or porch
- Rain Gutters
Schools
- Baldwin Elementary School
- Gorzycki Middle School
- Bowie High School
Farming
- Agricultural
Utilities
- Central Heating and Cooling System
- Septic Tank
- High Speed Internet
- Phone Available
- Cable TV Available
Listing and Financial Details
- Security Deposit $3,395
- Tenant pays for all utilities
- 12 Month Lease Term
- $75 Application Fee
- Assessor Parcel Number 04205502010000
Community Details
Overview
- James H Gillespie Surv #64 Abs Subdivision
- Property managed by ATX Property Management
Pet Policy
- Pet Deposit $200
- Dogs and Cats Allowed
Map
Source: Unlock MLS (Austin Board of REALTORS®)
MLS Number: 8218453
APN: 335143
- 11009 Arbole Cove
- 11104 Claro Vista Cove
- 11404 Fm 1826
- 8601 Zyle Rd
- 8310 Lewis Mountain Dr
- 8709 Zyle Rd
- 8611 Young Ln
- 11313 Hollister Dr
- 11125 Bastogne Loop
- 8500 Young Ln
- 7625 Brecourt Manor Way
- 11705 Cherisse Dr
- 11803 Jess Dr
- 11413 Cherisse Dr
- 8024 Levata Dr
- 9207 Zyle Rd
- 7320 Brecourt Manor Way
- 8328 Alophia Dr
- 12012 Bryony Dr
- 11125 Cap Stone Dr
- 7721 Haggans Ln
- 11608 Cherisse Dr
- 11616 Cherisse Dr
- 10820 Split Stone Way
- 10820 Sky Rock Dr
- 7108 Magenta Ln
- 6612 Casimir Cove
- 6407 Old Harbor Ln
- 6605 Needham Ln
- 6921 Barstow Ct
- 6921 Auckland Dr
- 7124 Calpe Dr
- 6325 Antigo Ln
- 12612 Javea Dr
- 6716 Vitruvius Dr
- 6409 Ruxton Ln
- 12624 Cricoli Dr
- 11120 Savin Hill Ln
- 11700 Rim Rock Trail Unit 1
- 9127 Edwardson Ln
