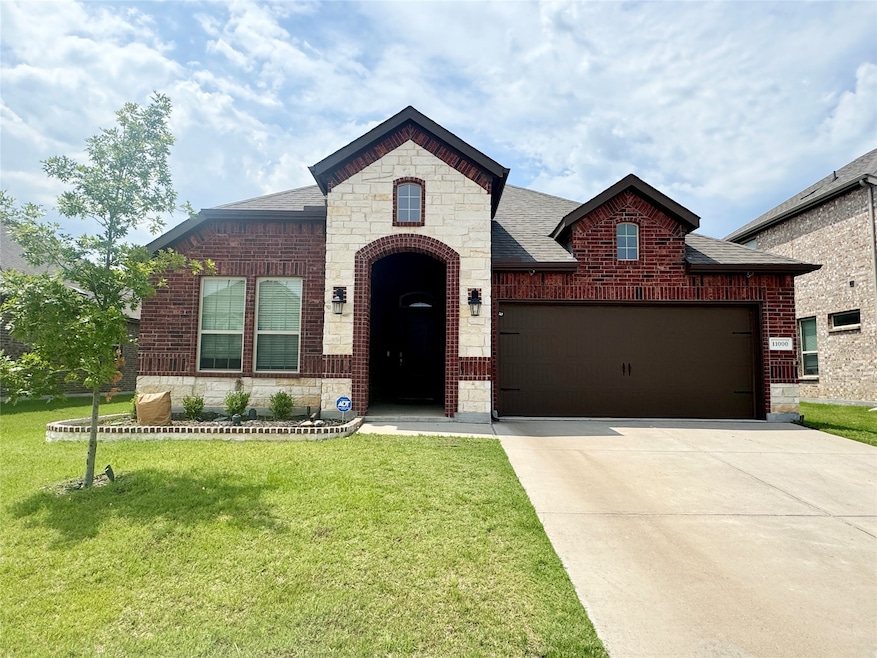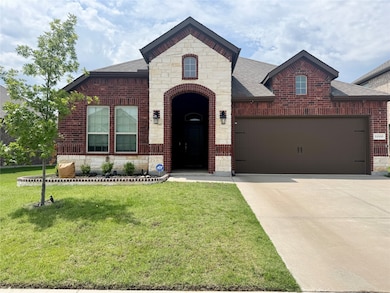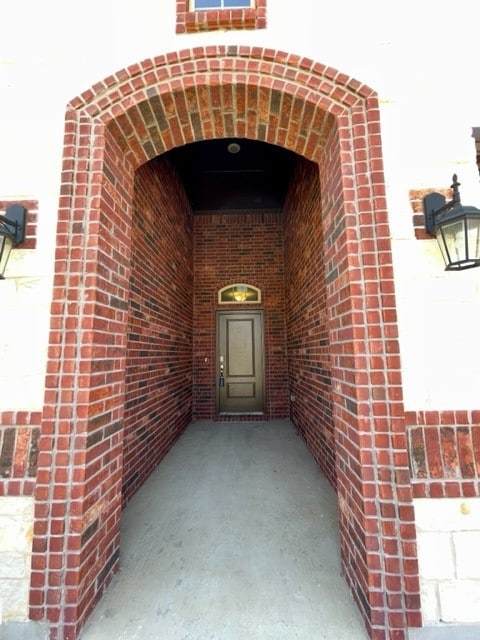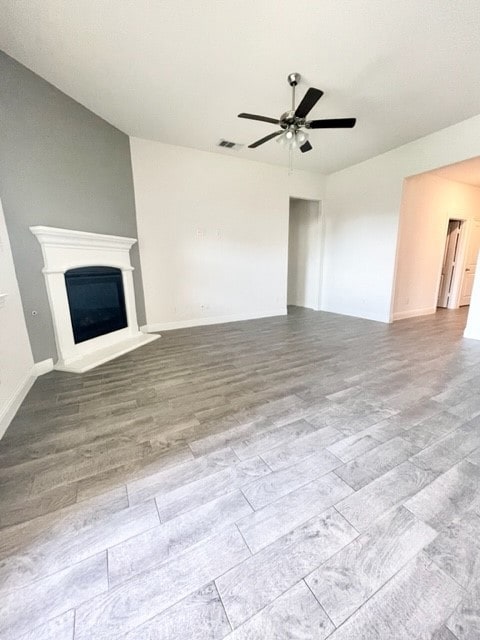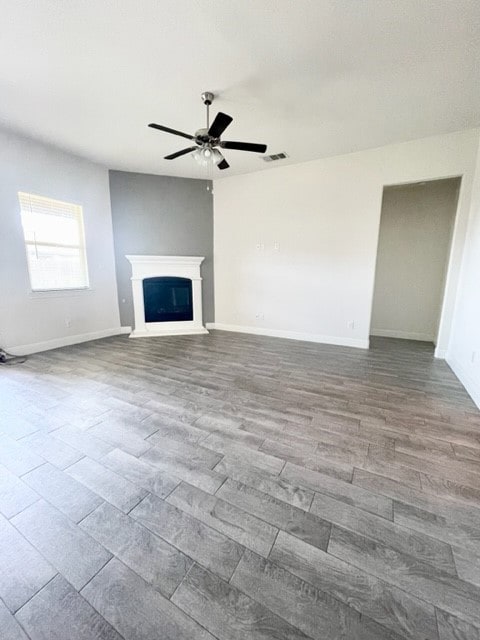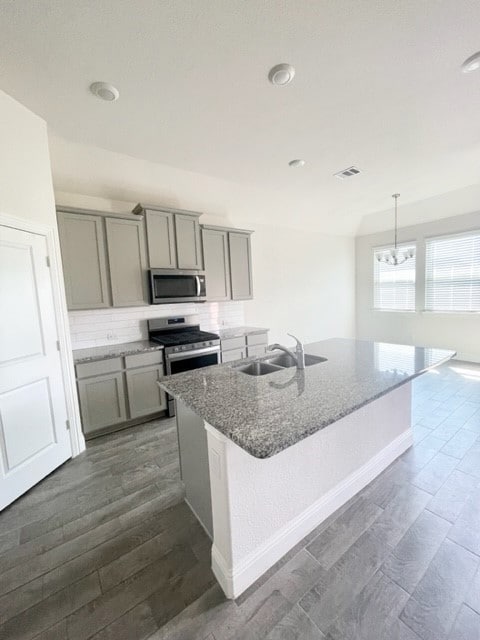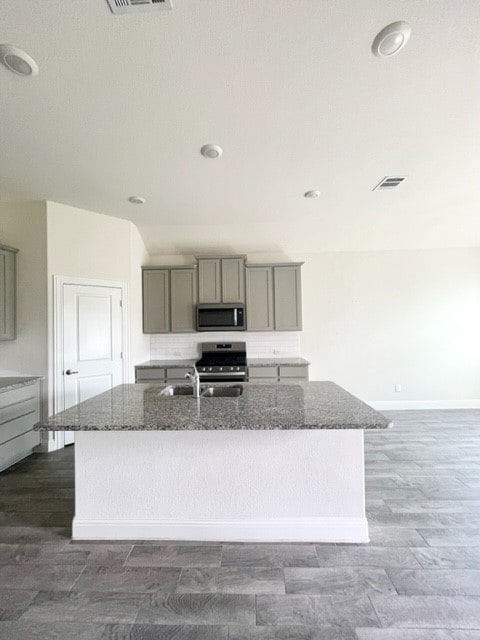11000 Glover Ln Aubrey, TX 76227
Highlights
- Green Roof
- 2 Car Attached Garage
- Tankless Water Heater
- Traditional Architecture
- Cooling Available
- Ceramic Tile Flooring
About This Home
Move in ready beautiful one story 3 bedrooms 2 bath house available in desirable master planned community of silverado, Aubrey.Double ceiling front door entry.Open concept floor plan with large kitchen island,granite countertops opens to the cozy family room with fireplace and breakfast nook. Wood looking ceramic tiles in kitchen,living and bathrooms.Spacious master bedroom and bathroom with separate tub & shower. ,walk in closet. Secondary bedrooms have walk-in closets. Community features the Elementary school right in the neighborhood.Smart home system, Keypad entry, video camera door bell with monitor, wired for high speed internet, tankless water heater.Amazing HOA amenities with 2 separate swimming pools with life guards on duty, basket ball court, picnic area,open spaces,club housethis home is part of a vibrant community offering fantastic amenities, including two separate swimming pools with life guards on duty, splashpad, parks, playgrounds, community center, pickleball court, dog park and more. Large backyard with covered patio for play and entertaining. Minutes from major HWy,costco,HEB and other retail shopping,restaurants.
Listing Agent
REKonnection, LLC Brokerage Phone: 404-514-3166 License #0662280 Listed on: 06/13/2025

Home Details
Home Type
- Single Family
Est. Annual Taxes
- $8,240
Year Built
- Built in 2020
Lot Details
- 6,970 Sq Ft Lot
- Wood Fence
- Sprinkler System
- Few Trees
Parking
- 2 Car Attached Garage
- Front Facing Garage
- Garage Door Opener
Home Design
- Traditional Architecture
- Brick Exterior Construction
- Slab Foundation
- Shingle Roof
- Stone Veneer
Interior Spaces
- 1,650 Sq Ft Home
- 1-Story Property
- Ceiling Fan
- Gas Fireplace
Kitchen
- Electric Oven
- Gas Range
- Microwave
- Dishwasher
- Disposal
Flooring
- Carpet
- Ceramic Tile
Bedrooms and Bathrooms
- 3 Bedrooms
- 2 Full Bathrooms
- Low Flow Plumbing Fixtures
Home Security
- Carbon Monoxide Detectors
- Fire and Smoke Detector
Eco-Friendly Details
- Green Roof
- Energy-Efficient HVAC
- Energy-Efficient Insulation
- ENERGY STAR Qualified Equipment
- Energy-Efficient Thermostat
Schools
- Jackie Fuller Elementary School
- Aubrey High School
Utilities
- Cooling Available
- Central Heating
- Underground Utilities
- Tankless Water Heater
Listing and Financial Details
- Residential Lease
- Property Available on 10/16/23
- Tenant pays for all utilities
- 12 Month Lease Term
- Legal Lot and Block 6 / Q
- Assessor Parcel Number R773383
Community Details
Overview
- Association fees include all facilities
- Silverado Ph 3 Subdivision
Pet Policy
- No Pets Allowed
Map
Source: North Texas Real Estate Information Systems (NTREIS)
MLS Number: 20967639
APN: R773383
- 10909 Glover Ln
- 10924 Klondike Ln
- 11004 Los Alamos Dr
- 11024 Los Alamos Dr
- 3005 Cerro Ranch Rd
- 10920 Los Alamos Dr
- 3021 Cobalt Dr
- 11117 Fathom St
- 11133 Los Alamos Dr
- 2913 Cerro Ranch Rd
- 2900 Half Moon Rd
- 11132 Ranchera Dr
- 10928 Gold Pan Trail
- 11213 Delta Dr
- 3008 Aransas Ave
- 10912 Canyon Mine Dr
- 2804 Faro Rd
- 10709 Klondike Ln
- 2836 Ainsworth Rd
- 11321 Blaze St
- 3105 Pan Way
- 3005 Cerro Ranch Rd
- 10920 Los Alamos Dr
- 11208 Glover Ln
- 11413 Culberson Dr
- 2913 Cerro Ranch Rd
- 10917 Ranchera Dr
- 11416 Cobalt Dr
- 2821 Grizzly Rd
- 11313 Fathom St
- 11204 Gold Pan Trail
- 11221 Ranchera Dr
- 2812 Grizzly Rd
- 10713 Strike St
- 11408 Blaze St
- 11221 Blaze St
- 3321 Riverside Dr
- 11228 Blaze St
- 3401 Riverside Dr
- 2700 Ainsworth Rd
