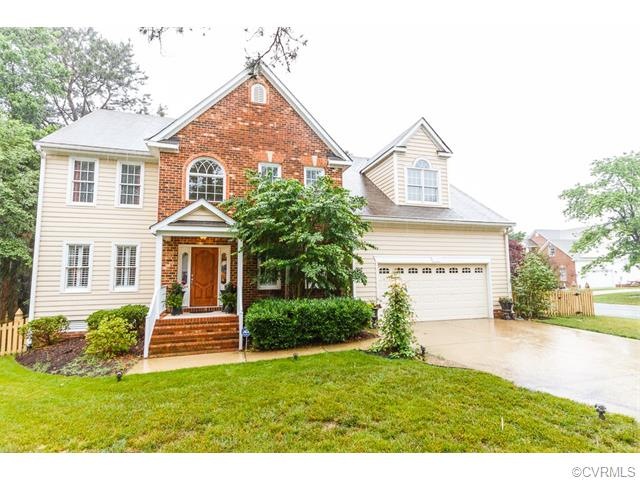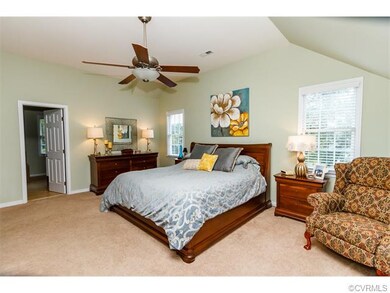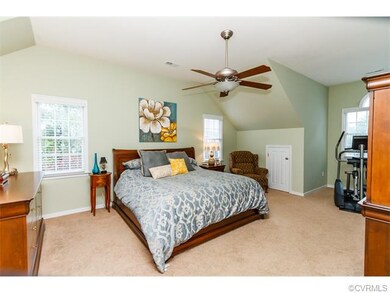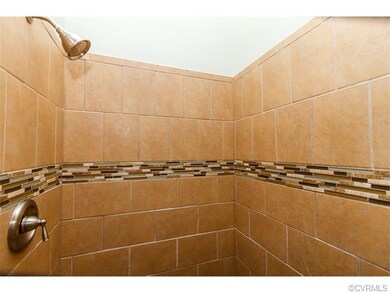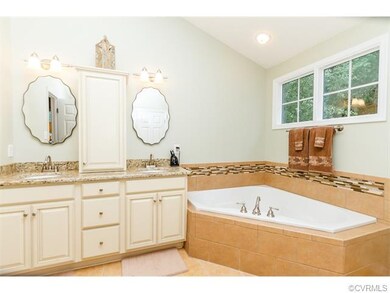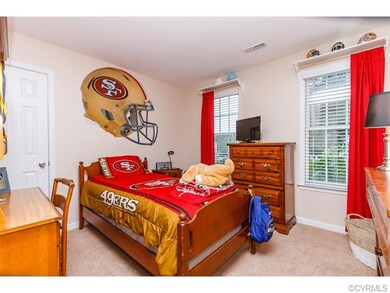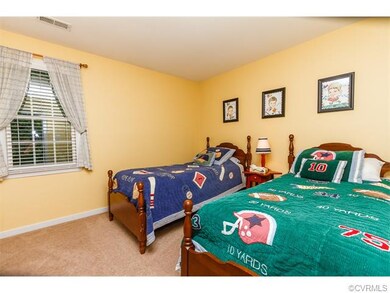
11001 Founders Place Mechanicsville, VA 23116
Atlee NeighborhoodHighlights
- Wood Flooring
- Kersey Creek Elementary School Rated A-
- Forced Air Zoned Cooling and Heating System
About This Home
As of December 2021One of the Atlee area's finest homes!! This home truly has it all. Five spacious bedrooms plus a huge third floor REC ROOM, huge kitchen with Granite and Stainless that opens to a tremendous family room with gas fireplace, the elegant formal rooms have hardwood and tons of quality trim work, plus there is a first floor office/study with built-in shelves. This home has a stunning two-story foyer! The master bath has been remodeled with quality cabinets and custom tile work. Do you like to entertain? Well, this gem has an oversized multi-tiered deck across the entire back of the home, a stone patio with fire pit, and a fenced rear yard! A wide concrete driveway leads to a two car garage, the exterior is brick and vinyl with almost no maintenance, and the yard is very large and private. Hurry...this one is going to go quickly!!
Last Agent to Sell the Property
Hometown Realty License #0225021102 Listed on: 06/04/2015

Home Details
Home Type
- Single Family
Est. Annual Taxes
- $4,442
Year Built
- 1998
Home Design
- Dimensional Roof
- Composition Roof
Interior Spaces
- Property has 3 Levels
Flooring
- Wood
- Partially Carpeted
- Tile
Bedrooms and Bathrooms
- 5 Bedrooms
- 2 Full Bathrooms
Utilities
- Forced Air Zoned Cooling and Heating System
- Heat Pump System
Listing and Financial Details
- Assessor Parcel Number 7797-59-7818
Ownership History
Purchase Details
Home Financials for this Owner
Home Financials are based on the most recent Mortgage that was taken out on this home.Purchase Details
Home Financials for this Owner
Home Financials are based on the most recent Mortgage that was taken out on this home.Purchase Details
Home Financials for this Owner
Home Financials are based on the most recent Mortgage that was taken out on this home.Purchase Details
Home Financials for this Owner
Home Financials are based on the most recent Mortgage that was taken out on this home.Purchase Details
Home Financials for this Owner
Home Financials are based on the most recent Mortgage that was taken out on this home.Similar Homes in Mechanicsville, VA
Home Values in the Area
Average Home Value in this Area
Purchase History
| Date | Type | Sale Price | Title Company |
|---|---|---|---|
| Warranty Deed | $527,000 | Attorney | |
| Warranty Deed | $415,500 | Old Republic National Title | |
| Warranty Deed | $442,000 | -- | |
| Warranty Deed | $442,000 | -- | |
| Warranty Deed | $242,000 | -- |
Mortgage History
| Date | Status | Loan Amount | Loan Type |
|---|---|---|---|
| Open | $421,600 | New Conventional | |
| Previous Owner | $364,000 | New Conventional | |
| Previous Owner | $401,403 | FHA | |
| Previous Owner | $407,468 | FHA | |
| Previous Owner | $358,500 | New Conventional | |
| Previous Owner | $355,000 | New Conventional | |
| Previous Owner | $50,000 | Credit Line Revolving | |
| Previous Owner | $353,600 | New Conventional | |
| Previous Owner | $181,350 | New Conventional |
Property History
| Date | Event | Price | Change | Sq Ft Price |
|---|---|---|---|---|
| 12/20/2021 12/20/21 | Sold | $527,000 | +5.4% | $147 / Sq Ft |
| 10/25/2021 10/25/21 | Pending | -- | -- | -- |
| 10/21/2021 10/21/21 | For Sale | $499,950 | +20.3% | $139 / Sq Ft |
| 08/28/2015 08/28/15 | Sold | $415,500 | -2.2% | $116 / Sq Ft |
| 07/28/2015 07/28/15 | Pending | -- | -- | -- |
| 06/04/2015 06/04/15 | For Sale | $424,950 | -- | $118 / Sq Ft |
Tax History Compared to Growth
Tax History
| Year | Tax Paid | Tax Assessment Tax Assessment Total Assessment is a certain percentage of the fair market value that is determined by local assessors to be the total taxable value of land and additions on the property. | Land | Improvement |
|---|---|---|---|---|
| 2025 | $4,442 | $542,700 | $105,000 | $437,700 |
| 2024 | $4,442 | $542,700 | $105,000 | $437,700 |
| 2023 | $4,051 | $520,100 | $90,000 | $430,100 |
| 2022 | $3,591 | $438,300 | $90,000 | $348,300 |
| 2021 | $3,316 | $404,900 | $75,000 | $329,900 |
| 2020 | $3,312 | $404,900 | $75,000 | $329,900 |
| 2019 | $3,280 | $404,900 | $75,000 | $329,900 |
| 2018 | $3,280 | $404,900 | $75,000 | $329,900 |
| 2017 | $2,946 | $363,700 | $65,000 | $298,700 |
| 2016 | $2,946 | $363,700 | $65,000 | $298,700 |
| 2015 | $2,946 | $363,700 | $65,000 | $298,700 |
| 2014 | $2,946 | $363,700 | $65,000 | $298,700 |
Agents Affiliated with this Home
-
P
Seller's Agent in 2021
Phillip Kidd
Century 21 New Millenium
-
Lisa Trimmer

Seller Co-Listing Agent in 2021
Lisa Trimmer
Long & Foster
(804) 929-3115
1 in this area
52 Total Sales
-
Matt Jarreau

Buyer's Agent in 2021
Matt Jarreau
Hometown Realty
(804) 306-9019
1 in this area
758 Total Sales
-
Rodney Chenault

Seller's Agent in 2015
Rodney Chenault
Hometown Realty
(804) 240-8150
18 in this area
135 Total Sales
-
Chelsea Ferguson

Buyer's Agent in 2015
Chelsea Ferguson
1st Class Real Estate -Capital City Group
(804) 512-6572
21 in this area
78 Total Sales
Map
Source: Central Virginia Regional MLS
MLS Number: 1516072
APN: 7797-59-7818
- 9494 Indianfield Dr
- 9316 Crossover Dr
- 9563 Plateau Place
- 9214 Hunters Chase Dr
- 9154 Jump Cir
- 11111 Great Meadows Ct
- 10342 Brickerton Dr
- 11261 Linderwood Dr
- 9200 - Lot 1 Sliding Hill Rd
- 11288 Silverstone Dr
- 11292 Silverstone Dr
- 11064 Palmwood Cir
- 9065 Greenlake Cir
- 10278 Henderson Hall Rd
- 10366 Tarleton Dr
- 11183 Linderwood Dr
- 10486 Malboro Rd
- 9646 Sliding Hill Rd
- 9409 Charter Lake Dr
- 00 Anderson Ct
