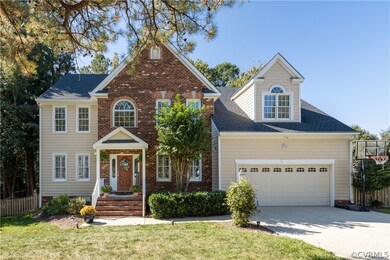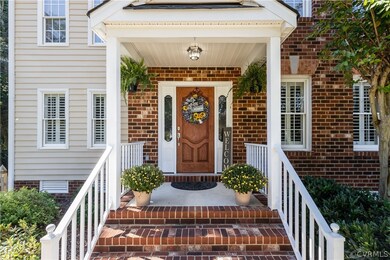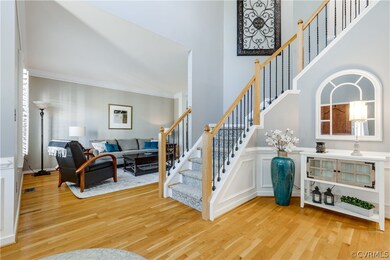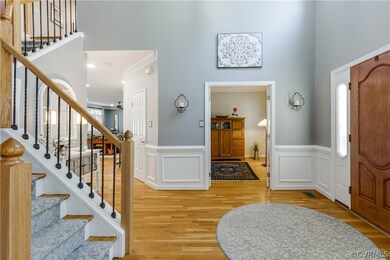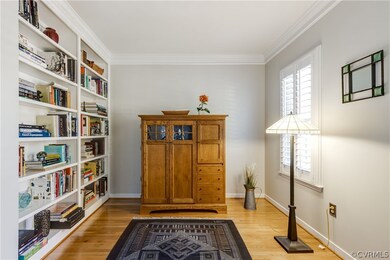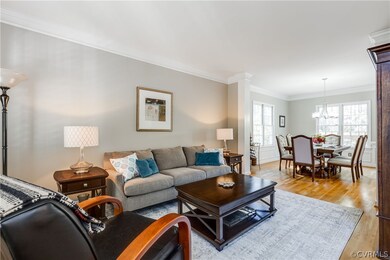
11001 Founders Place Mechanicsville, VA 23116
Atlee NeighborhoodHighlights
- Fitness Center
- In Ground Pool
- Deck
- Kersey Creek Elementary School Rated A-
- Clubhouse
- Transitional Architecture
About This Home
As of December 2021Nestled onto a corner lot in the highly sought after Milestone subdivision, this immaculate 5 bed 2 1/2 bath home is sure to please. Just minutes from award winning schools, shopping, dining, and interstates, the location is nearly perfect. As you step inside you are greeted by hardwood floors that lead you through the spacious foyer, past the private office with built in shelving, and into the formal living room. Adjacent to the living room you will find the formal dining room just steps off of the kitchen. Entering into the kitchen, remodeled in 2020, you will find beautiful finishes like stainless appliances, granite countertops, center island with bar seating, and ample storage. The open concept from kitchen to family room creates an enormous space which provides ease of entertainment. The second floor has new carpet and 5 bedrooms, including the primary bedroom, complete with sitting area, walk-in closet, and en-suite spa like bath. The finished third floor boasts a large rec room/media room. With many newer updates like a roof installed in 2018, hot water tank in 2019, and second floor heat pump and air handler in 2020, you can buy with confidence. Come live in luxury.
Last Agent to Sell the Property
Phillip Kidd
Century 21 New Millenium License #0225208188 Listed on: 10/21/2021

Home Details
Home Type
- Single Family
Est. Annual Taxes
- $3,316
Year Built
- Built in 1998
Lot Details
- 0.36 Acre Lot
- Split Rail Fence
- Back Yard Fenced
- Corner Lot
- Zoning described as R2
HOA Fees
- $72 Monthly HOA Fees
Parking
- 2 Car Direct Access Garage
- Oversized Parking
- Garage Door Opener
- Driveway
- Off-Street Parking
Home Design
- Transitional Architecture
- Brick Exterior Construction
- Frame Construction
- Shingle Roof
- Composition Roof
- Vinyl Siding
Interior Spaces
- 3,592 Sq Ft Home
- 3-Story Property
- Wired For Data
- Built-In Features
- Bookcases
- High Ceiling
- Ceiling Fan
- Self Contained Fireplace Unit Or Insert
- Gas Fireplace
- Window Treatments
- Separate Formal Living Room
- Dining Area
Kitchen
- Eat-In Kitchen
- <<OvenToken>>
- Electric Cooktop
- Stove
- <<microwave>>
- Dishwasher
- Kitchen Island
- Granite Countertops
- Disposal
Flooring
- Wood
- Partially Carpeted
- Tile
Bedrooms and Bathrooms
- 5 Bedrooms
- Walk-In Closet
- Double Vanity
- <<bathWSpaHydroMassageTubToken>>
Outdoor Features
- In Ground Pool
- Deck
- Exterior Lighting
- Front Porch
Schools
- Kersey Creek Elementary School
- Chickahominy Middle School
- Atlee High School
Utilities
- Forced Air Zoned Heating and Cooling System
- Heating System Uses Natural Gas
- Heat Pump System
- Gas Water Heater
- High Speed Internet
Listing and Financial Details
- Tax Lot 12
- Assessor Parcel Number 7797-59-7818
Community Details
Overview
- Milestone Subdivision
Amenities
- Common Area
- Clubhouse
Recreation
- Community Basketball Court
- Sport Court
- Community Playground
- Fitness Center
- Community Pool
- Park
Ownership History
Purchase Details
Home Financials for this Owner
Home Financials are based on the most recent Mortgage that was taken out on this home.Purchase Details
Home Financials for this Owner
Home Financials are based on the most recent Mortgage that was taken out on this home.Purchase Details
Home Financials for this Owner
Home Financials are based on the most recent Mortgage that was taken out on this home.Purchase Details
Home Financials for this Owner
Home Financials are based on the most recent Mortgage that was taken out on this home.Purchase Details
Home Financials for this Owner
Home Financials are based on the most recent Mortgage that was taken out on this home.Similar Homes in Mechanicsville, VA
Home Values in the Area
Average Home Value in this Area
Purchase History
| Date | Type | Sale Price | Title Company |
|---|---|---|---|
| Warranty Deed | $527,000 | Attorney | |
| Warranty Deed | $415,500 | Old Republic National Title | |
| Warranty Deed | $442,000 | -- | |
| Warranty Deed | $442,000 | -- | |
| Warranty Deed | $242,000 | -- |
Mortgage History
| Date | Status | Loan Amount | Loan Type |
|---|---|---|---|
| Open | $421,600 | New Conventional | |
| Previous Owner | $364,000 | New Conventional | |
| Previous Owner | $401,403 | FHA | |
| Previous Owner | $407,468 | FHA | |
| Previous Owner | $358,500 | New Conventional | |
| Previous Owner | $355,000 | New Conventional | |
| Previous Owner | $50,000 | Credit Line Revolving | |
| Previous Owner | $353,600 | New Conventional | |
| Previous Owner | $181,350 | New Conventional |
Property History
| Date | Event | Price | Change | Sq Ft Price |
|---|---|---|---|---|
| 12/20/2021 12/20/21 | Sold | $527,000 | +5.4% | $147 / Sq Ft |
| 10/25/2021 10/25/21 | Pending | -- | -- | -- |
| 10/21/2021 10/21/21 | For Sale | $499,950 | +20.3% | $139 / Sq Ft |
| 08/28/2015 08/28/15 | Sold | $415,500 | -2.2% | $116 / Sq Ft |
| 07/28/2015 07/28/15 | Pending | -- | -- | -- |
| 06/04/2015 06/04/15 | For Sale | $424,950 | -- | $118 / Sq Ft |
Tax History Compared to Growth
Tax History
| Year | Tax Paid | Tax Assessment Tax Assessment Total Assessment is a certain percentage of the fair market value that is determined by local assessors to be the total taxable value of land and additions on the property. | Land | Improvement |
|---|---|---|---|---|
| 2025 | $4,442 | $542,700 | $105,000 | $437,700 |
| 2024 | $4,442 | $542,700 | $105,000 | $437,700 |
| 2023 | $4,051 | $520,100 | $90,000 | $430,100 |
| 2022 | $3,591 | $438,300 | $90,000 | $348,300 |
| 2021 | $3,316 | $404,900 | $75,000 | $329,900 |
| 2020 | $3,312 | $404,900 | $75,000 | $329,900 |
| 2019 | $3,280 | $404,900 | $75,000 | $329,900 |
| 2018 | $3,280 | $404,900 | $75,000 | $329,900 |
| 2017 | $2,946 | $363,700 | $65,000 | $298,700 |
| 2016 | $2,946 | $363,700 | $65,000 | $298,700 |
| 2015 | $2,946 | $363,700 | $65,000 | $298,700 |
| 2014 | $2,946 | $363,700 | $65,000 | $298,700 |
Agents Affiliated with this Home
-
P
Seller's Agent in 2021
Phillip Kidd
Century 21 New Millenium
-
Lisa Trimmer

Seller Co-Listing Agent in 2021
Lisa Trimmer
Long & Foster
(804) 929-3115
1 in this area
52 Total Sales
-
Matt Jarreau

Buyer's Agent in 2021
Matt Jarreau
Hometown Realty
(804) 306-9019
1 in this area
758 Total Sales
-
Rodney Chenault

Seller's Agent in 2015
Rodney Chenault
Hometown Realty
(804) 240-8150
18 in this area
135 Total Sales
-
Chelsea Ferguson

Buyer's Agent in 2015
Chelsea Ferguson
1st Class Real Estate -Capital City Group
(804) 512-6572
21 in this area
78 Total Sales
Map
Source: Central Virginia Regional MLS
MLS Number: 2132215
APN: 7797-59-7818
- 9494 Indianfield Dr
- 9316 Crossover Dr
- 9563 Plateau Place
- 9214 Hunters Chase Dr
- 9154 Jump Cir
- 11111 Great Meadows Ct
- 10342 Brickerton Dr
- 11261 Linderwood Dr
- 9200 - Lot 1 Sliding Hill Rd
- 11288 Silverstone Dr
- 11292 Silverstone Dr
- 11064 Palmwood Cir
- 9065 Greenlake Cir
- 10278 Henderson Hall Rd
- 10366 Tarleton Dr
- 11183 Linderwood Dr
- 10486 Malboro Rd
- 9646 Sliding Hill Rd
- 9409 Charter Lake Dr
- 00 Anderson Ct

