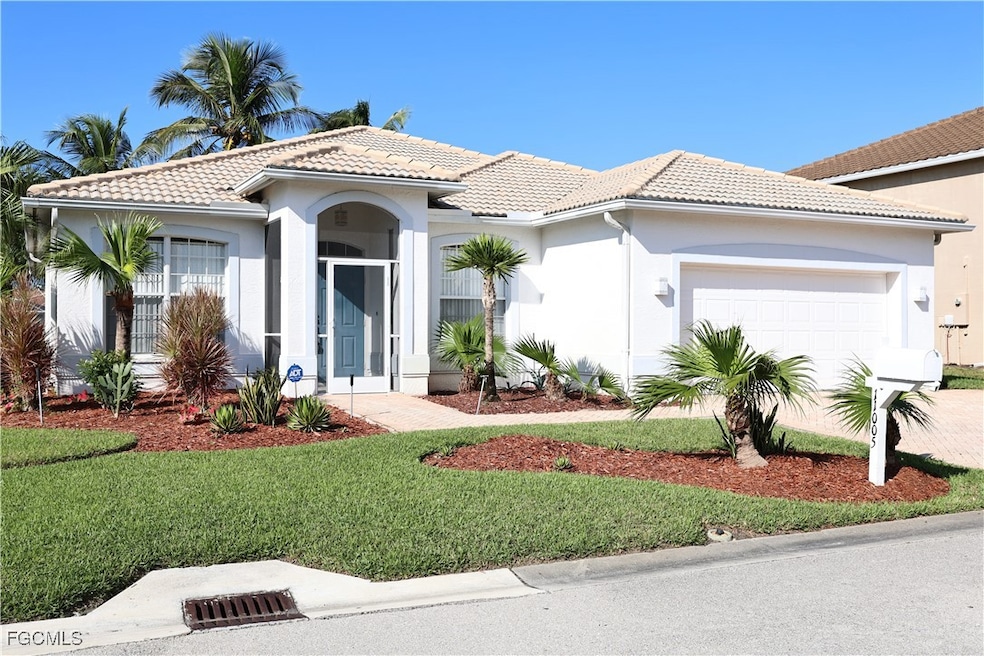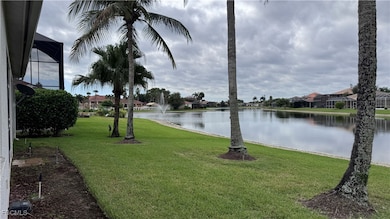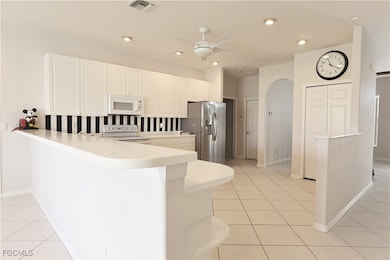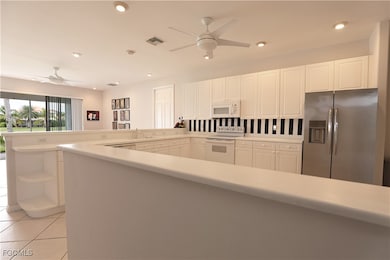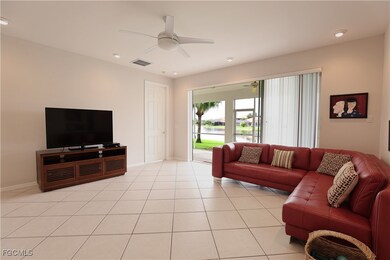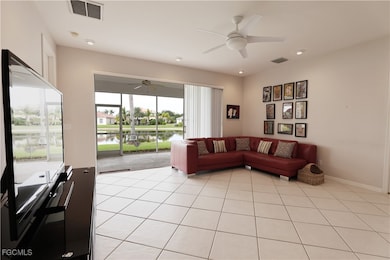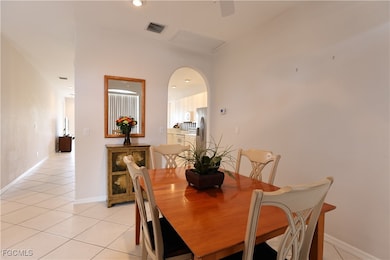11005 Lakeland Cir Fort Myers, FL 33913
Gateway NeighborhoodEstimated payment $2,558/month
Highlights
- Lake Front
- Home fronts a lagoon or estuary
- Pond View
- Fitness Center
- Gated Community
- Clubhouse
About This Home
New Tile Roof for the Best Price and Terms! – Buyer to select the color. This spacious 4-bedroom, 2-bath home is located in Silverlakes a gated community in Gateway, offering both privacy and security. The HVAC system was updated in 2024, ensuring comfort year-round. This home comes partially furnished, ready for you to move in and make it your own. Inside, enjoy a spacious, light-filled interior with a flexible floor plan and large kitchen. Oversized, under truss screened in back patio features a beautiful waterfront view, perfect for morning coffee or entertaining guests. Residents of Silverlakes enjoy exclusive access to the clubhouse, community pool, fitness center, and social events, all just steps from your front door. Minutes from top-rated schools, dining, shopping, I-75, RSW International Airport, and Spring Training stadiums for the Boston Red Sox and Minnesota Twins. Gateway is a master planned community with over 3,000 acres of neighborhoods, schools, parks, trails, The Club at Gateway Golf Course & Country Club, dog parks, community pools, a six-field soccer complex, Sky Walk Shopping Center, Fort Myers Brewing Company, dining and so much more! Don’t miss this incredible opportunity—schedule your private tour today!
Open House Schedule
-
Saturday, November 08, 202511:00 am to 2:00 pm11/8/2025 11:00:00 AM +00:0011/8/2025 2:00:00 PM +00:00Add to Calendar
Home Details
Home Type
- Single Family
Est. Annual Taxes
- $3,366
Year Built
- Built in 2001
Lot Details
- 8,642 Sq Ft Lot
- Home fronts a lagoon or estuary
- Lake Front
- West Facing Home
- Rectangular Lot
- Property is zoned PUD
HOA Fees
- $80 Monthly HOA Fees
Parking
- 2 Car Attached Garage
- Garage Door Opener
Home Design
- Tile Roof
- Stucco
Interior Spaces
- 2,163 Sq Ft Home
- 1-Story Property
- Partially Furnished
- Ceiling Fan
- Single Hung Windows
- Open Floorplan
- Formal Dining Room
- Screened Porch
- Pond Views
Kitchen
- Breakfast Bar
- Microwave
- Freezer
- Dishwasher
Flooring
- Carpet
- Tile
Bedrooms and Bathrooms
- 4 Bedrooms
- Split Bedroom Floorplan
- 2 Full Bathrooms
- Bathtub
- Separate Shower
Laundry
- Dryer
- Washer
- Laundry Tub
Home Security
- Home Security System
- Security Gate
- Fire and Smoke Detector
Utilities
- Central Heating and Cooling System
- Cable TV Available
Additional Features
- Handicap Accessible
- Screened Patio
Listing and Financial Details
- Legal Lot and Block 5 / D
- Assessor Parcel Number 08-45-26-03-0000D.0050
Community Details
Overview
- Association fees include management, legal/accounting, ground maintenance, recreation facilities, road maintenance, street lights, security, trash
- Association Phone (239) 454-1101
- Silverlakes Subdivision
Recreation
- Fitness Center
- Community Pool
Additional Features
- Clubhouse
- Gated Community
Map
Home Values in the Area
Average Home Value in this Area
Tax History
| Year | Tax Paid | Tax Assessment Tax Assessment Total Assessment is a certain percentage of the fair market value that is determined by local assessors to be the total taxable value of land and additions on the property. | Land | Improvement |
|---|---|---|---|---|
| 2025 | $3,366 | $188,323 | -- | -- |
| 2024 | $3,063 | $183,016 | -- | -- |
| 2023 | $3,063 | $172,685 | $0 | $0 |
| 2022 | $3,059 | $172,510 | $0 | $0 |
| 2021 | $2,940 | $248,809 | $62,350 | $186,459 |
| 2020 | $2,952 | $165,173 | $0 | $0 |
| 2019 | $2,841 | $161,459 | $0 | $0 |
| 2018 | $3,098 | $158,448 | $0 | $0 |
| 2017 | $3,007 | $155,189 | $0 | $0 |
| 2016 | $2,902 | $227,111 | $46,000 | $181,111 |
| 2015 | $2,860 | $197,098 | $44,000 | $153,098 |
| 2014 | -- | $188,305 | $36,000 | $152,305 |
| 2013 | -- | $177,402 | $33,000 | $144,402 |
Property History
| Date | Event | Price | List to Sale | Price per Sq Ft |
|---|---|---|---|---|
| 10/30/2025 10/30/25 | For Sale | $420,000 | -- | $194 / Sq Ft |
Purchase History
| Date | Type | Sale Price | Title Company |
|---|---|---|---|
| Warranty Deed | -- | -- | |
| Warranty Deed | $218,000 | -- | |
| Warranty Deed | $206,100 | -- |
Mortgage History
| Date | Status | Loan Amount | Loan Type |
|---|---|---|---|
| Previous Owner | $164,000 | No Value Available |
Source: Florida Gulf Coast Multiple Listing Service
MLS Number: 2025017871
APN: 08-45-26-03-0000D.0050
- 13011 Silver Sands Dr
- 11141 Lakeland Cir
- 11169 Lakeland Cir
- 11317 Lakeland Cir
- 13403 Bristol Park Way
- 11272 Cypress Tree Cir
- 13246 Highland Chase Place
- 11302 Lakeland Cir
- 13255 Highland Chase Place
- 11544 Lake Cypress Loop
- 11091 Lakeland Cir
- 11368 Canopy Loop
- 12802 Vista Pine Cir
- 11404 Canopy Loop
- 13270 Little Gem Cir
- 12725 Vista Pine Cir
- 12800 Eagle Pointe Cir
- 11436 Canopy Loop
- 11035 Pebble Springs Run
- 11407 Waterford Village Dr
- 13348 Bristol Park Way
- 11341 Lake Cypress Loop
- 11286 Lakeland Cir
- 11368 Canopy Loop
- 12704 Fairington Way
- 13802 Pine Lodge Ln
- 11354 Wintergreen Ln
- 11279 Canopy Loop
- 12870 Eagle Pointe Cir
- 12763 Fairington Way
- 13822 Pine Lodge Ln
- 12691 Eagle Pointe Cir
- 12870 Devonshire Lakes Cir
- 11034 Morning Dew Terrace
- 10837 Timber Creek Dr
- 10849 Timber Creek Dr
- 12290 Eagle Pointe Cir
- 10153 Avalon Lake Cir
- 12723 Kentwood Ave
- 13924 Pine Lodge Ln
