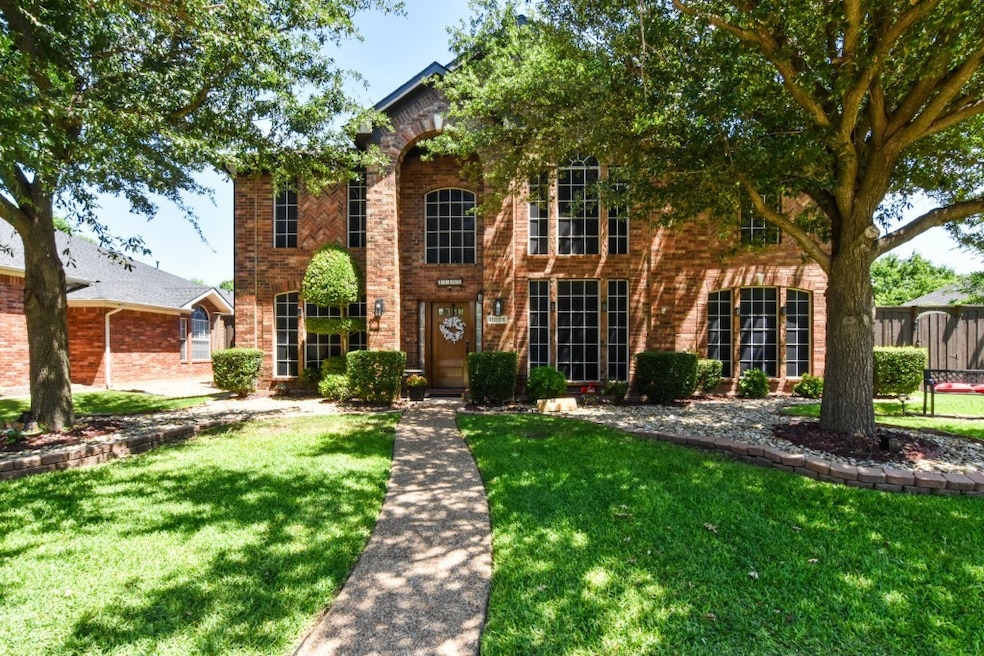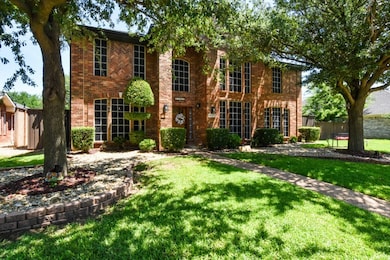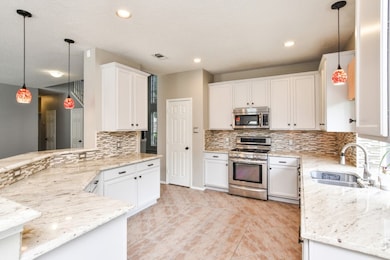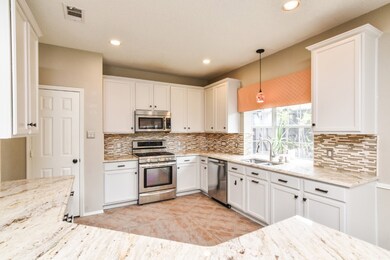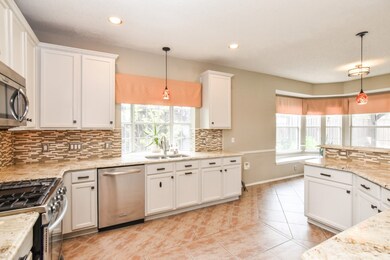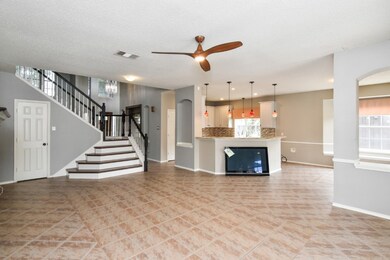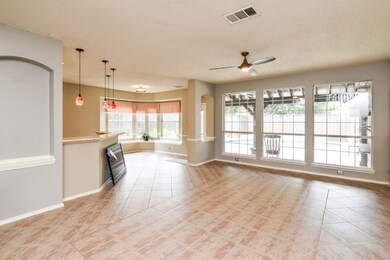11008 Turtle Creek Ln Frisco, TX 75035
Hillcrest Estates NeighborhoodHighlights
- In Ground Pool
- Open Floorplan
- Traditional Architecture
- Smith Elementary School Rated A
- Community Lake
- Engineered Wood Flooring
About This Home
Beautiful home with sparkling pool and large covered patio! Walk in to an open floor plan perfect for entertaining family and friends. The large living room features a see through fireplace into the second downstairs living area (tv will stay on wall). The kitchen features a large breakfast bar, gas range, fridge and plenty of storage and prep space. The private study downstairs has beautiful French doors. A master retreat with en suite bath features two vanities, jetted tub separate shower and walk in closet. Media room is wired for surround sound. The pool and backyard patio (tv stays) are the perfect spot for enjoying the outdoors. 3 car garage. Electric gate. Free pool maintenance. Smart sprinkler system with app control. New carpets in 2024. You don't want to miss out on this lovely home!
Listing Agent
Monument Realty Brokerage Phone: 972-965-0169 License #0505010 Listed on: 06/13/2025

Home Details
Home Type
- Single Family
Est. Annual Taxes
- $8,814
Year Built
- Built in 1999
Lot Details
- 8,712 Sq Ft Lot
- Gated Home
- Wood Fence
- Electric Fence
- Landscaped
- Interior Lot
- Sprinkler System
- Few Trees
- Private Yard
Parking
- 3 Car Attached Garage
- Alley Access
- Rear-Facing Garage
- Driveway
- Electric Gate
Home Design
- Traditional Architecture
- Slab Foundation
- Composition Roof
Interior Spaces
- 3,288 Sq Ft Home
- 2-Story Property
- Open Floorplan
- Built-In Features
- Ceiling Fan
- Double Sided Fireplace
- EPA Qualified Fireplace
- Gas Fireplace
- Family Room with Fireplace
- Living Room with Fireplace
- Den with Fireplace
- Electric Dryer Hookup
Kitchen
- Gas Oven or Range
- Gas Range
- Microwave
- Dishwasher
- Granite Countertops
- Disposal
Flooring
- Engineered Wood
- Carpet
- Ceramic Tile
Bedrooms and Bathrooms
- 5 Bedrooms
- Walk-In Closet
- 3 Full Bathrooms
Home Security
- Carbon Monoxide Detectors
- Fire and Smoke Detector
Pool
- In Ground Pool
- Gunite Pool
- Outdoor Pool
- Waterfall Pool Feature
- Pool Water Feature
Outdoor Features
- Covered patio or porch
- Rain Gutters
Schools
- Smith Elementary School
- Centennial High School
Utilities
- Central Heating and Cooling System
- Heat Pump System
- Vented Exhaust Fan
- Underground Utilities
- High Speed Internet
- Cable TV Available
Listing and Financial Details
- Residential Lease
- Property Available on 7/12/25
- Tenant pays for all utilities, insurance
- Legal Lot and Block 35 / I
- Assessor Parcel Number R390500I03501
Community Details
Overview
- Hillcrest Estates Sec Ii Ph Vi Subdivision
- Community Lake
Pet Policy
- Limit on the number of pets
- Pet Size Limit
- Pet Deposit $500
- Breed Restrictions
Map
Source: North Texas Real Estate Information Systems (NTREIS)
MLS Number: 20969407
APN: R-3905-00I-0350-1
- 11002 Tree Shadow Ln
- 4400 Ripplewood Rd
- 11016 Blue Bay Dr
- 10715 Wild Oak Dr
- 3709 Winding Way
- 4270 Crooked Stick Dr
- 10709 Promise Land Dr
- 10715 Robincreek Ln
- 10401 Max Ln
- 10405 Belfort Dr
- 11000 Amelina Ln
- 11105 Ormond Ln
- 5006 Baton Rouge Blvd
- 5014 Baton Rouge Blvd
- 10108 Hunter Run
- 10105 Hunter Run
- 12008 Hermitage Ln
- 10113 Asheboro St
- 11968 Cobblestone Dr
- 5201 Baton Rouge Blvd
- 11015 Tree Shadow Ln
- 11425 Ironhorse Dr
- 11425 Rio Secco Rd
- 10409 Forrest Dr
- 3701 Rustic Ridge Rd
- 4713 Baton Rouge Blvd
- 10715 Robincreek Ln
- 11700 Lebanon Rd
- 10216 Mallory Dr
- 10316 Belfort Dr
- 11105 Ormond Ln
- 5004 Springflower Dr
- 4508 Titus Cir
- 5300 Promise Land Dr
- 10113 Noel Dr
- 4545 El Paso Dr
- 5308 Promise Land Dr
- 4521 El Paso Dr
- 10403 Joy Dr
- 9121 Portage Ln
