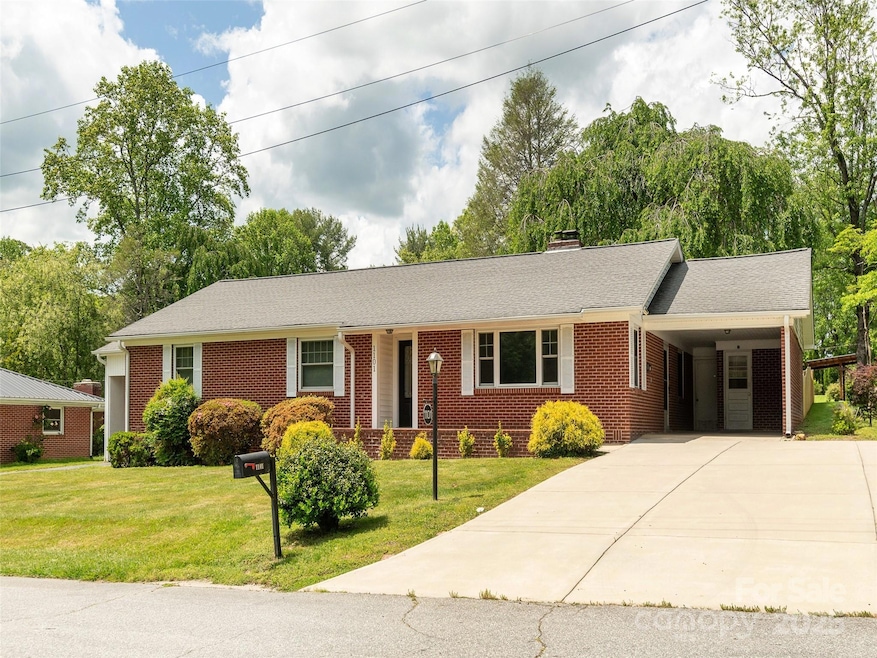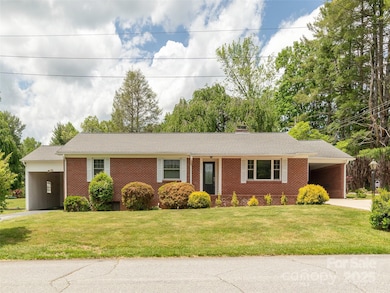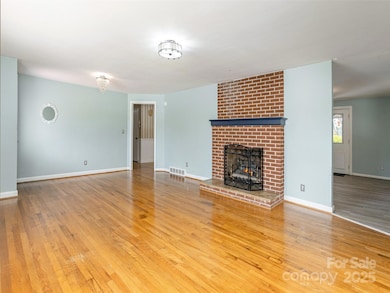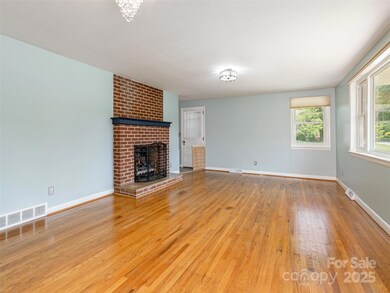
1101 Cherokee Dr Hendersonville, NC 28739
Estimated payment $2,708/month
Highlights
- Ranch Style House
- Wood Flooring
- Laundry closet
- Hendersonville High School Rated A-
- Corner Lot
- Shed
About This Home
Charming 3-Bedroom Ranch Just Minutes from the Upcoming Ecusta Trail! Discover comfort and convenience in
this well-maintained 3 bedroom, 2 bath brick home offering all one-level living on a desirable corner lot.
This property is ideal for outdoor enthusiasts. Step inside to find original hardwood floors and a warm,
welcoming layout. The spacious living areas flow easily, and all bedrooms and baths are located on the
main level for ultimate accessibility. Enjoy the outdoors in the fully fenced backyard, perfect for pets,
gardening, or entertaining. Need extra space? You’ll love the unfinished walk-out basement—ideal for
hobbies, storage, or future expansion and adjacent heated utility room. The property also includes a 329
sq. ft. detached outbuilding for even more flexibility and two carports to keep your vehicles covered
year-round.
Listing Agent
Allen Tate/Beverly-Hanks Hendersonville Brokerage Email: nancy.oberlies@allentate.com License #253893 Listed on: 05/12/2025

Home Details
Home Type
- Single Family
Est. Annual Taxes
- $2,914
Year Built
- Built in 1959
Lot Details
- Privacy Fence
- Back Yard Fenced
- Corner Lot
- Level Lot
- Property is zoned R-15
Parking
- Attached Carport
Home Design
- Ranch Style House
- Composition Roof
- Four Sided Brick Exterior Elevation
Interior Spaces
- Living Room with Fireplace
- Basement
- Interior and Exterior Basement Entry
- Dishwasher
Flooring
- Wood
- Laminate
- Tile
Bedrooms and Bathrooms
- 3 Main Level Bedrooms
- 2 Full Bathrooms
Laundry
- Laundry closet
- Dryer
- Washer
Outdoor Features
- Shed
Schools
- Bruce Drysdale Elementary School
- Hendersonville Middle School
- Hendersonville High School
Utilities
- Forced Air Heating and Cooling System
- Heating System Uses Natural Gas
Listing and Financial Details
- Assessor Parcel Number 9934110
Map
Home Values in the Area
Average Home Value in this Area
Tax History
| Year | Tax Paid | Tax Assessment Tax Assessment Total Assessment is a certain percentage of the fair market value that is determined by local assessors to be the total taxable value of land and additions on the property. | Land | Improvement |
|---|---|---|---|---|
| 2025 | $2,914 | $306,400 | $101,100 | $205,300 |
| 2024 | $2,914 | $306,400 | $101,100 | $205,300 |
| 2023 | $2,794 | $303,400 | $101,100 | $202,300 |
| 2022 | $1,962 | $181,500 | $50,500 | $131,000 |
| 2021 | $1,962 | $181,500 | $50,500 | $131,000 |
| 2020 | $1,908 | $181,500 | $0 | $0 |
| 2019 | $1,908 | $181,500 | $0 | $0 |
| 2018 | $829 | $146,800 | $0 | $0 |
| 2017 | $829 | $146,800 | $0 | $0 |
| 2016 | $829 | $146,800 | $0 | $0 |
| 2015 | -- | $146,800 | $0 | $0 |
| 2014 | -- | $143,600 | $0 | $0 |
Property History
| Date | Event | Price | Change | Sq Ft Price |
|---|---|---|---|---|
| 07/02/2025 07/02/25 | Price Changed | $445,000 | -1.1% | $249 / Sq Ft |
| 05/12/2025 05/12/25 | For Sale | $450,000 | +12.5% | $252 / Sq Ft |
| 09/07/2023 09/07/23 | Sold | $400,000 | -7.0% | $235 / Sq Ft |
| 07/17/2023 07/17/23 | For Sale | $429,900 | -- | $252 / Sq Ft |
Purchase History
| Date | Type | Sale Price | Title Company |
|---|---|---|---|
| Warranty Deed | $400,000 | None Listed On Document | |
| Quit Claim Deed | -- | -- | |
| Deed | -- | -- |
Mortgage History
| Date | Status | Loan Amount | Loan Type |
|---|---|---|---|
| Open | $235,000 | New Conventional | |
| Previous Owner | $180,000 | New Conventional | |
| Previous Owner | $49,000 | New Conventional | |
| Previous Owner | $140,000 | New Conventional | |
| Previous Owner | $255,000 | Reverse Mortgage Home Equity Conversion Mortgage | |
| Previous Owner | $65,000 | New Conventional |
Similar Homes in Hendersonville, NC
Source: Canopy MLS (Canopy Realtor® Association)
MLS Number: 4257610
APN: 9934110
- 1040 Mountain View St
- 1016 Saddlebrook Dr
- 14 Tisha Ln
- 933 Kanuga Rd
- 12 Tisha Ln
- 1105 Citation Cir
- 924 Judsen Ln
- 410 Short St
- 999 W Lake Ave
- 14 & 16 Rosebud Ln
- 302 Davis St
- 46 S Cottage Ct
- 774 W Allen St
- 0 Summit Cir Unit 17 CAR4275336
- 0 Summit Cir Unit 16 CAR4275329
- 410 Golf View Condo Ln Unit 2D
- 1207 Kanuga Rd
- 62 Toms Park Cir
- 107 Robleigh Dr Unit 5
- 29 Grist Mill Dr
- 1240 Pinebrook Cir
- 308 Rose St Unit A
- 301 4th Ave E
- 21 Charleston View Ct
- 105 Balsam Rd
- 1415 Greenville Hwy
- 1522 Greenville Hwy
- 73 Eastbury Dr
- 20 Health Nut Ln
- 6 Boulder Heights Ln
- 105 Campbell Dr
- 228 Stoney Mountain Rd Unit D
- 78 Aiken Place Rd
- 4075 Little River Rd
- 505 Clear Creek Rd Unit A
- 505 Clear Creek Rd
- 523 Stoney Mountain Rd
- 523 Stoney Mountain Rd Unit B
- 47 Hill Branch Rd
- 167 Hawkins Creek Rd






