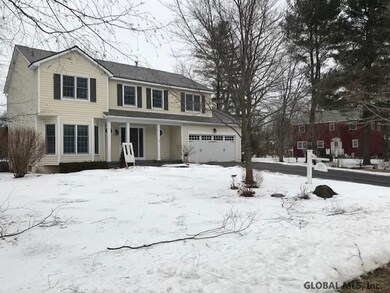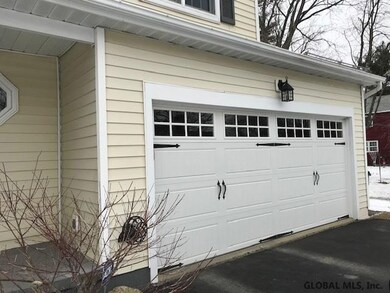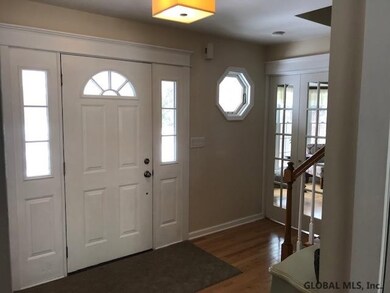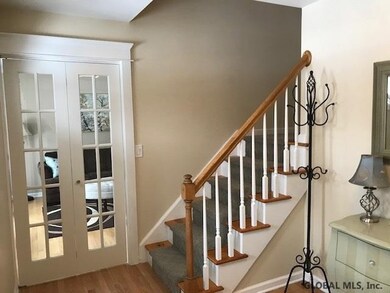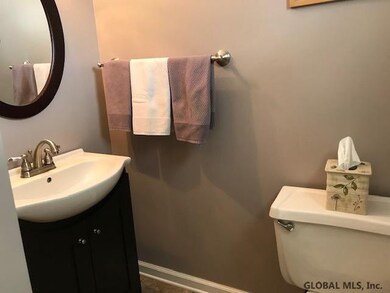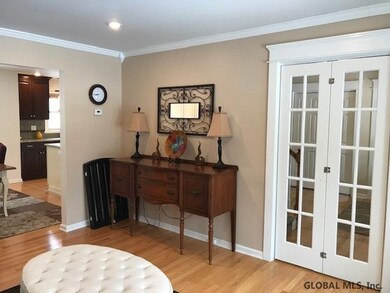
1101 Clute Crest Dr Niskayuna, NY 12309
Highlights
- Colonial Architecture
- Stone Countertops
- Porch
- Private Lot
- No HOA
- 2 Car Attached Garage
About This Home
As of May 2024Perfect for In Law Suite on 1st floor!! Impeccably maintained, completely remodeled 3000+sq ft Colonial offers 5 bdrms, 3 1/2 baths while beautifully appointed throughout. Huge 1st floor Master Suite, with a second Master Suite on the 2nd level. New furnace, AC, HW, 50 yr Steel roof, back up generator. Brand new SS appliances+much more. OPEN HOUSE, SUNDAY, MARCH 17TH, 11-1 PM! Superior Condition
Last Agent to Sell the Property
Erika Valoze
CM Fox Real Estate License #40VA1159255 Listed on: 02/28/2019

Last Buyer's Agent
Gia Smith
Monticello
Home Details
Home Type
- Single Family
Est. Annual Taxes
- $10,091
Year Built
- Built in 1992
Lot Details
- 0.48 Acre Lot
- Lot Dimensions are 126.52 x 168.46
- Fenced
- Landscaped
- Private Lot
- Level Lot
Parking
- 2 Car Attached Garage
- Off-Street Parking
Home Design
- Colonial Architecture
- Metal Roof
- Vinyl Siding
Interior Spaces
- Built-In Features
- Paddle Fans
- Gas Fireplace
- Bay Window
- French Doors
- Sliding Doors
- Ceramic Tile Flooring
Kitchen
- Eat-In Kitchen
- <<OvenToken>>
- Range<<rangeHoodToken>>
- <<microwave>>
- Dishwasher
- Stone Countertops
Bedrooms and Bathrooms
- 5 Bedrooms
Laundry
- Laundry Room
- Laundry on main level
Finished Basement
- Basement Fills Entire Space Under The House
- Sump Pump
Outdoor Features
- Patio
- Exterior Lighting
- Shed
- Porch
Utilities
- Forced Air Heating and Cooling System
- Heating System Uses Natural Gas
- Gas Water Heater
- High Speed Internet
- Cable TV Available
Community Details
- No Home Owners Association
- Colonial
Listing and Financial Details
- Legal Lot and Block 71 / 1
- Assessor Parcel Number 422400 60.12-1-71
Ownership History
Purchase Details
Home Financials for this Owner
Home Financials are based on the most recent Mortgage that was taken out on this home.Purchase Details
Home Financials for this Owner
Home Financials are based on the most recent Mortgage that was taken out on this home.Purchase Details
Home Financials for this Owner
Home Financials are based on the most recent Mortgage that was taken out on this home.Purchase Details
Purchase Details
Purchase Details
Similar Homes in the area
Home Values in the Area
Average Home Value in this Area
Purchase History
| Date | Type | Sale Price | Title Company |
|---|---|---|---|
| Warranty Deed | $555,000 | None Listed On Document | |
| Warranty Deed | $555,000 | None Listed On Document | |
| Warranty Deed | $555,000 | None Listed On Document | |
| Warranty Deed | $555,000 | None Listed On Document | |
| Warranty Deed | $425,000 | None Available | |
| Warranty Deed | $425,000 | None Available | |
| Warranty Deed | $302,500 | None Available | |
| Warranty Deed | $302,500 | None Available | |
| Deed | -- | -- | |
| Deed | -- | -- | |
| Deed | $79,145 | -- | |
| Deed | $79,145 | -- | |
| Land Contract | $175,900 | -- | |
| Land Contract | $175,900 | -- |
Mortgage History
| Date | Status | Loan Amount | Loan Type |
|---|---|---|---|
| Open | $160,000 | New Conventional | |
| Closed | $160,000 | New Conventional | |
| Previous Owner | $34,000 | Credit Line Revolving |
Property History
| Date | Event | Price | Change | Sq Ft Price |
|---|---|---|---|---|
| 05/30/2024 05/30/24 | Sold | $555,000 | -3.5% | $184 / Sq Ft |
| 04/05/2024 04/05/24 | Pending | -- | -- | -- |
| 03/15/2024 03/15/24 | For Sale | $575,000 | +35.3% | $190 / Sq Ft |
| 05/31/2019 05/31/19 | Sold | $425,000 | +1.2% | $141 / Sq Ft |
| 04/23/2019 04/23/19 | Pending | -- | -- | -- |
| 03/27/2019 03/27/19 | Price Changed | $419,902 | -1.2% | $139 / Sq Ft |
| 02/27/2019 02/27/19 | For Sale | $424,999 | +40.5% | $141 / Sq Ft |
| 05/31/2013 05/31/13 | Sold | $302,500 | -2.4% | $108 / Sq Ft |
| 04/08/2013 04/08/13 | Pending | -- | -- | -- |
| 01/20/2013 01/20/13 | For Sale | $310,000 | -- | $111 / Sq Ft |
Tax History Compared to Growth
Tax History
| Year | Tax Paid | Tax Assessment Tax Assessment Total Assessment is a certain percentage of the fair market value that is determined by local assessors to be the total taxable value of land and additions on the property. | Land | Improvement |
|---|---|---|---|---|
| 2024 | $13,712 | $385,000 | $47,100 | $337,900 |
| 2023 | $13,712 | $385,000 | $47,100 | $337,900 |
| 2022 | $13,023 | $385,000 | $47,100 | $337,900 |
| 2021 | $12,989 | $385,000 | $47,100 | $337,900 |
| 2020 | $10,811 | $385,000 | $47,100 | $337,900 |
| 2019 | $5,122 | $330,000 | $47,100 | $282,900 |
| 2018 | $9,578 | $330,000 | $47,100 | $282,900 |
| 2017 | $9,789 | $330,000 | $47,100 | $282,900 |
| 2016 | $9,938 | $330,000 | $47,100 | $282,900 |
| 2015 | -- | $330,000 | $47,100 | $282,900 |
| 2014 | -- | $330,000 | $47,100 | $282,900 |
Agents Affiliated with this Home
-
Gia Smith

Seller's Agent in 2024
Gia Smith
Romeo Team Realty
(518) 410-4017
6 in this area
105 Total Sales
-
Dorothy Jones

Buyer's Agent in 2024
Dorothy Jones
Howard Hanna Capital Inc
(518) 528-3811
4 in this area
110 Total Sales
-
E
Seller's Agent in 2019
Erika Valoze
CM Fox Real Estate
-
Maureen Bazar

Seller's Agent in 2013
Maureen Bazar
Howard Hanna Capital Inc
(518) 225-5362
22 Total Sales
-
E
Buyer's Agent in 2013
Erika Lee Valoze
C M Fox LLC
Map
Source: Global MLS
MLS Number: 201913279
APN: 060-012-0001-071-000-0000
- 631 Saint David's Ln
- 17 Brendan Ln
- 35 Warwick Way
- 3712 Consaul Rd
- 113 Fieldstone Dr
- 458 Central Ave
- 509 Lois Ln
- 3516 Consaul Rd
- 614 Lois Ln
- 762 Downing St
- 153 Fieldstone Dr
- 711 Hampshire Seat
- 167 Fieldstone Dr
- 973 Avon Crest Blvd
- 50 Oakmont St
- 849 Whitney Dr
- 2368 Troy Schenectady Rd
- 9 Oakline Ct
- 250 Hillcrest Ave
- 2550 Old Troy Rd

