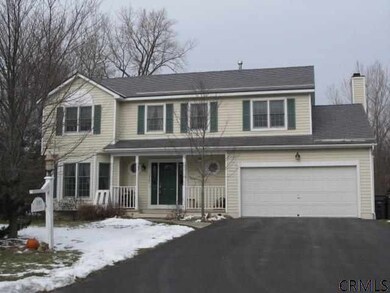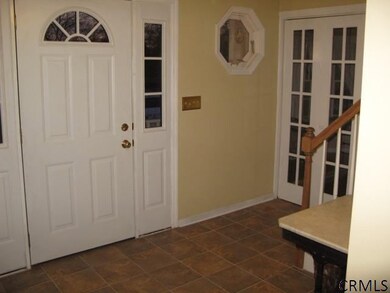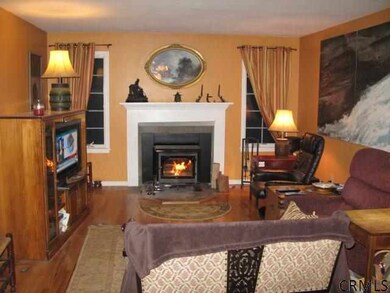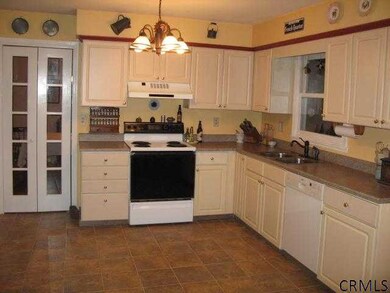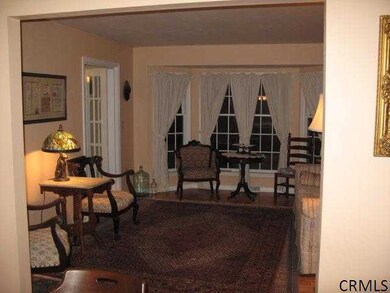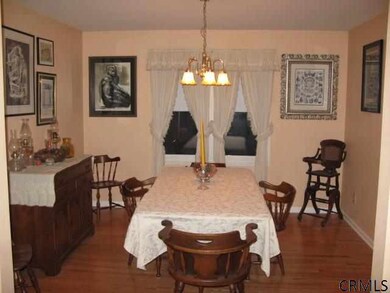
1101 Clute Crest Dr Niskayuna, NY 12309
Highlights
- Colonial Architecture
- Wood Burning Stove
- Full Attic
- Deck
- Private Lot
- No HOA
About This Home
As of May 2024This spacious Colonial has it all. Large entry foyer, kitchen opens to fireplaced family room, hardwood floors throughout. Huge first floor master suite with tub and separate shower. Second floor master suite, 3 large bedrooms plus office/den. First floor laundry room. Newer steel & shingle roof, HW heater, W & D, DW, Ref., and generator. Sliding glass door to a beautiful lot, deck and shed. Great in-law potential. Master bedroom addition in 2005. This property is assessed at $388. Excellent Condition
Last Agent to Sell the Property
Howard Hanna Capital Inc License #40BA0338448 Listed on: 01/20/2013

Last Buyer's Agent
Erika Lee Valoze
C M Fox LLC
Home Details
Home Type
- Single Family
Est. Annual Taxes
- $10,862
Year Built
- Built in 1992
Lot Details
- 0.48 Acre Lot
- Lot Dimensions are 127' x 168'
- Landscaped
- Private Lot
- Level Lot
Parking
- 2 Car Attached Garage
- Off-Street Parking
Home Design
- Colonial Architecture
- Vinyl Siding
- Asphalt
Interior Spaces
- 2,796 Sq Ft Home
- Wood Burning Stove
- Wood Burning Fireplace
- French Doors
- Sliding Doors
- Ceramic Tile Flooring
- Full Attic
Kitchen
- Eat-In Kitchen
- <<OvenToken>>
- Range<<rangeHoodToken>>
- Dishwasher
Bedrooms and Bathrooms
- 4 Bedrooms
Laundry
- Laundry Room
- Laundry on main level
- Dryer
- Washer
Basement
- Basement Fills Entire Space Under The House
- Sump Pump
Eco-Friendly Details
- Green Energy Fireplace or Wood Stove
Outdoor Features
- Deck
- Exterior Lighting
- Shed
Utilities
- Forced Air Heating and Cooling System
- Heating System Uses Natural Gas
- Cable TV Available
Community Details
- No Home Owners Association
Listing and Financial Details
- Legal Lot and Block 71 / 1
- Assessor Parcel Number 422400 60-1-71
Ownership History
Purchase Details
Home Financials for this Owner
Home Financials are based on the most recent Mortgage that was taken out on this home.Purchase Details
Home Financials for this Owner
Home Financials are based on the most recent Mortgage that was taken out on this home.Purchase Details
Home Financials for this Owner
Home Financials are based on the most recent Mortgage that was taken out on this home.Purchase Details
Purchase Details
Purchase Details
Similar Homes in the area
Home Values in the Area
Average Home Value in this Area
Purchase History
| Date | Type | Sale Price | Title Company |
|---|---|---|---|
| Warranty Deed | $555,000 | None Listed On Document | |
| Warranty Deed | $555,000 | None Listed On Document | |
| Warranty Deed | $555,000 | None Listed On Document | |
| Warranty Deed | $555,000 | None Listed On Document | |
| Warranty Deed | $425,000 | None Available | |
| Warranty Deed | $425,000 | None Available | |
| Warranty Deed | $302,500 | None Available | |
| Warranty Deed | $302,500 | None Available | |
| Deed | -- | -- | |
| Deed | -- | -- | |
| Deed | $79,145 | -- | |
| Deed | $79,145 | -- | |
| Land Contract | $175,900 | -- | |
| Land Contract | $175,900 | -- |
Mortgage History
| Date | Status | Loan Amount | Loan Type |
|---|---|---|---|
| Open | $160,000 | New Conventional | |
| Closed | $160,000 | New Conventional | |
| Previous Owner | $34,000 | Credit Line Revolving |
Property History
| Date | Event | Price | Change | Sq Ft Price |
|---|---|---|---|---|
| 05/30/2024 05/30/24 | Sold | $555,000 | -3.5% | $184 / Sq Ft |
| 04/05/2024 04/05/24 | Pending | -- | -- | -- |
| 03/15/2024 03/15/24 | For Sale | $575,000 | +35.3% | $190 / Sq Ft |
| 05/31/2019 05/31/19 | Sold | $425,000 | +1.2% | $141 / Sq Ft |
| 04/23/2019 04/23/19 | Pending | -- | -- | -- |
| 03/27/2019 03/27/19 | Price Changed | $419,902 | -1.2% | $139 / Sq Ft |
| 02/27/2019 02/27/19 | For Sale | $424,999 | +40.5% | $141 / Sq Ft |
| 05/31/2013 05/31/13 | Sold | $302,500 | -2.4% | $108 / Sq Ft |
| 04/08/2013 04/08/13 | Pending | -- | -- | -- |
| 01/20/2013 01/20/13 | For Sale | $310,000 | -- | $111 / Sq Ft |
Tax History Compared to Growth
Tax History
| Year | Tax Paid | Tax Assessment Tax Assessment Total Assessment is a certain percentage of the fair market value that is determined by local assessors to be the total taxable value of land and additions on the property. | Land | Improvement |
|---|---|---|---|---|
| 2024 | $13,712 | $385,000 | $47,100 | $337,900 |
| 2023 | $13,712 | $385,000 | $47,100 | $337,900 |
| 2022 | $13,023 | $385,000 | $47,100 | $337,900 |
| 2021 | $12,989 | $385,000 | $47,100 | $337,900 |
| 2020 | $10,811 | $385,000 | $47,100 | $337,900 |
| 2019 | $5,122 | $330,000 | $47,100 | $282,900 |
| 2018 | $9,578 | $330,000 | $47,100 | $282,900 |
| 2017 | $9,789 | $330,000 | $47,100 | $282,900 |
| 2016 | $9,938 | $330,000 | $47,100 | $282,900 |
| 2015 | -- | $330,000 | $47,100 | $282,900 |
| 2014 | -- | $330,000 | $47,100 | $282,900 |
Agents Affiliated with this Home
-
Gia Smith

Seller's Agent in 2024
Gia Smith
Romeo Team Realty
(518) 410-4017
6 in this area
105 Total Sales
-
Dorothy Jones

Buyer's Agent in 2024
Dorothy Jones
Howard Hanna Capital Inc
(518) 528-3811
4 in this area
110 Total Sales
-
E
Seller's Agent in 2019
Erika Valoze
CM Fox Real Estate
-
Maureen Bazar

Seller's Agent in 2013
Maureen Bazar
Howard Hanna Capital Inc
(518) 225-5362
22 Total Sales
-
E
Buyer's Agent in 2013
Erika Lee Valoze
C M Fox LLC
Map
Source: Global MLS
MLS Number: 201311173
APN: 060-012-0001-071-000-0000
- 631 Saint David's Ln
- 17 Brendan Ln
- 35 Warwick Way
- 3712 Consaul Rd
- 113 Fieldstone Dr
- 458 Central Ave
- 509 Lois Ln
- 3516 Consaul Rd
- 614 Lois Ln
- 762 Downing St
- 153 Fieldstone Dr
- 711 Hampshire Seat
- 167 Fieldstone Dr
- 973 Avon Crest Blvd
- 50 Oakmont St
- 849 Whitney Dr
- 2368 Troy Schenectady Rd
- 9 Oakline Ct
- 250 Hillcrest Ave
- 2550 Old Troy Rd

