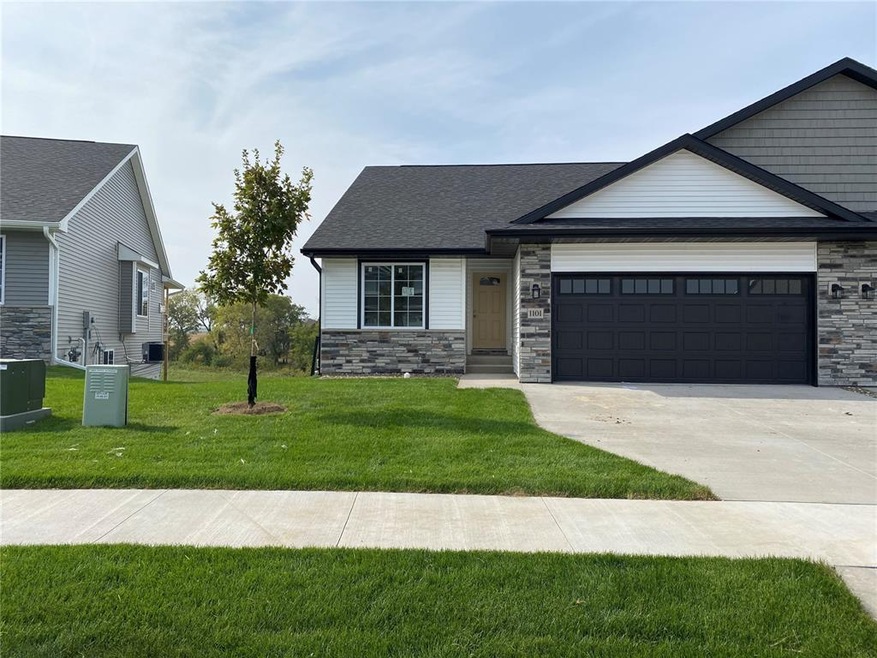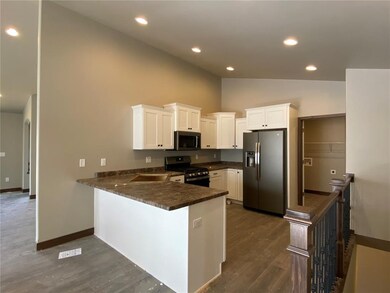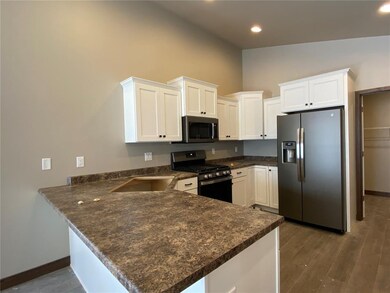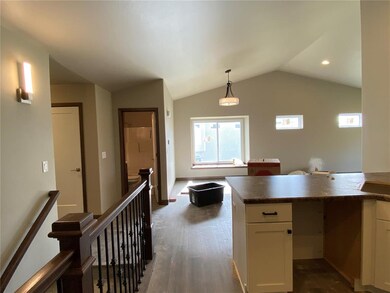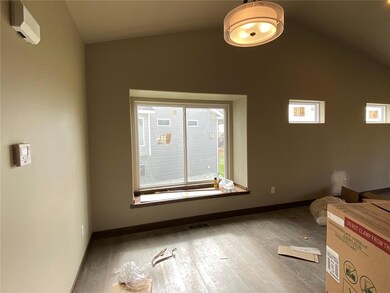
1101 Creekside Dr Tiffin, IA 52340
Highlights
- New Construction
- Recreation Room
- 2 Car Attached Garage
- Deck
- Ranch Style House
- Forced Air Cooling System
About This Home
As of November 2020New zero lot subdivision! Walkout ranch zero lot. Main level features vaulted ceilings, gas fireplace and access to the covered deck from living room. White cabinets in kitchen with breakfast bar and pantry, nice dining space, master suite with private bathroom with dual sinks and walk-in closet. Walkout lower level is finished with a 3rd bedroom, bathroom, and rec room that leads out to the patio. Tree line behind the back yard. Left Side. White cabinets in the kitchen and master bathroom. Sienna cabinets in other bathrooms.
Property Details
Home Type
- Condominium
Est. Annual Taxes
- $5,176
Year Built
- 2020
Home Design
- Ranch Style House
- Frame Construction
- Vinyl Construction Material
Interior Spaces
- Gas Fireplace
- Living Room with Fireplace
- Recreation Room
Kitchen
- Breakfast Bar
- Range<<rangeHoodToken>>
- <<microwave>>
- Dishwasher
- Disposal
Bedrooms and Bathrooms
- 3 Bedrooms | 2 Main Level Bedrooms
Basement
- Walk-Out Basement
- Basement Fills Entire Space Under The House
Parking
- 2 Car Attached Garage
- Garage Door Opener
Outdoor Features
- Deck
- Patio
Utilities
- Forced Air Cooling System
- Heating System Uses Gas
- Cable TV Available
Ownership History
Purchase Details
Home Financials for this Owner
Home Financials are based on the most recent Mortgage that was taken out on this home.Purchase Details
Home Financials for this Owner
Home Financials are based on the most recent Mortgage that was taken out on this home.Similar Homes in Tiffin, IA
Home Values in the Area
Average Home Value in this Area
Purchase History
| Date | Type | Sale Price | Title Company |
|---|---|---|---|
| Warranty Deed | -- | None Available | |
| Warranty Deed | $340,000 | None Available |
Mortgage History
| Date | Status | Loan Amount | Loan Type |
|---|---|---|---|
| Open | $25,990 | New Conventional | |
| Open | $233,910 | New Conventional | |
| Closed | $25,990 | Stand Alone Second | |
| Previous Owner | $382,500 | Future Advance Clause Open End Mortgage |
Property History
| Date | Event | Price | Change | Sq Ft Price |
|---|---|---|---|---|
| 07/17/2025 07/17/25 | For Sale | $367,500 | +41.4% | $172 / Sq Ft |
| 11/19/2020 11/19/20 | Sold | $259,900 | 0.0% | $122 / Sq Ft |
| 11/19/2020 11/19/20 | Sold | $259,900 | 0.0% | $122 / Sq Ft |
| 10/13/2020 10/13/20 | Pending | -- | -- | -- |
| 09/25/2020 09/25/20 | For Sale | $259,900 | 0.0% | $122 / Sq Ft |
| 09/25/2020 09/25/20 | For Sale | $259,900 | 0.0% | $122 / Sq Ft |
| 06/15/2020 06/15/20 | Pending | -- | -- | -- |
| 04/16/2020 04/16/20 | For Sale | $259,900 | 0.0% | $122 / Sq Ft |
| 03/31/2020 03/31/20 | Pending | -- | -- | -- |
| 03/06/2020 03/06/20 | For Sale | $259,900 | -- | $122 / Sq Ft |
Tax History Compared to Growth
Tax History
| Year | Tax Paid | Tax Assessment Tax Assessment Total Assessment is a certain percentage of the fair market value that is determined by local assessors to be the total taxable value of land and additions on the property. | Land | Improvement |
|---|---|---|---|---|
| 2024 | $5,176 | $301,500 | $40,700 | $260,800 |
| 2023 | $5,338 | $301,500 | $40,700 | $260,800 |
| 2022 | $5,280 | $265,800 | $40,700 | $225,100 |
| 2021 | $5,280 | $265,800 | $40,700 | $225,100 |
| 2020 | $4 | $400 | $400 | $0 |
Agents Affiliated with this Home
-
Jill Armstrong

Seller's Agent in 2025
Jill Armstrong
Skogman Realty Co.
(319) 631-5455
619 Total Sales
-
Karla Davis

Seller's Agent in 2020
Karla Davis
GATEWAY ACCESS REALTY
(319) 981-0890
815 Total Sales
-
Chris Eden

Seller Co-Listing Agent in 2020
Chris Eden
GATEWAY ACCESS REALTY
(877) 481-6112
714 Total Sales
Map
Source: Cedar Rapids Area Association of REALTORS®
MLS Number: 2001758
APN: 0627204009
- 1004 Creekside Dr
- 713 Hillside Dr
- 902 Creekside Dr
- 712 E Ella Dr
- 711 Creekside Dr
- 641 Catherine Dr
- 733 E Bear Dr
- 630 Catherine Dr
- 628 Catherine Dr
- 624 Catherine Dr
- 717 E Bear Dr
- 0 N Park Rd Unit 202400776
- 0 N Park Rd Unit 202400775
- 0 N Park Rd Unit 202400774
- 0 N Park Rd Unit 202400773
- 0 N Park Rd Unit 202400772
- 0 N Park Rd Unit 202400771
- 0 N Park Rd Unit 202400770
- 0 N Park Rd Unit 202400769
- 0 N Park Rd Unit 202400768
