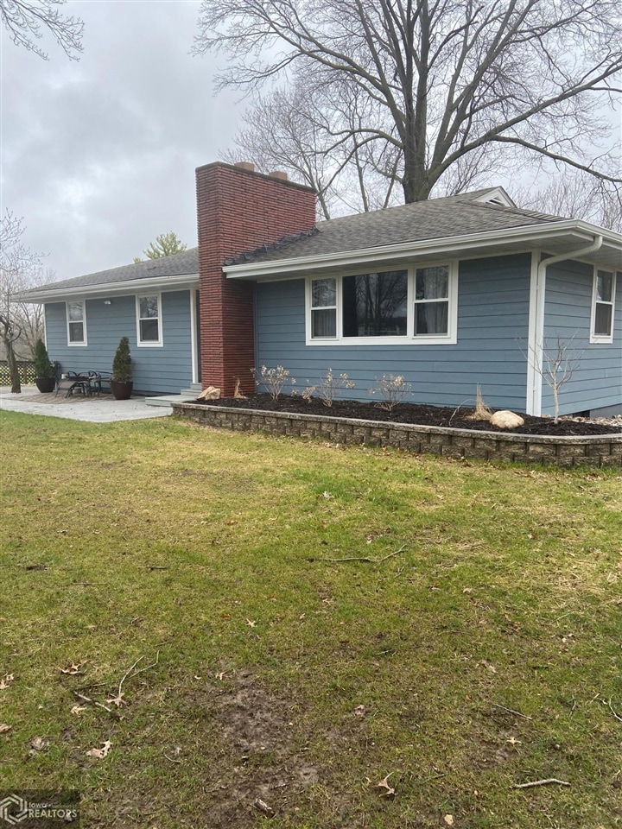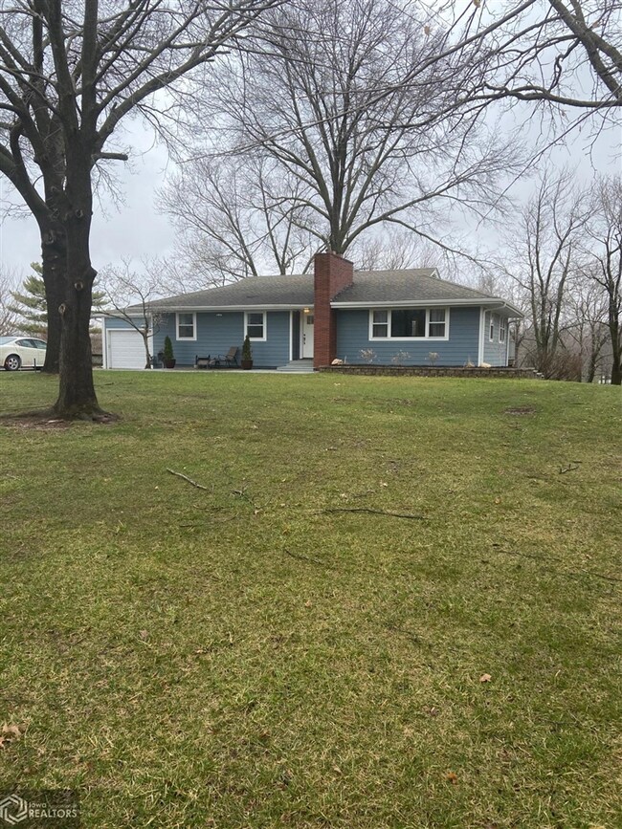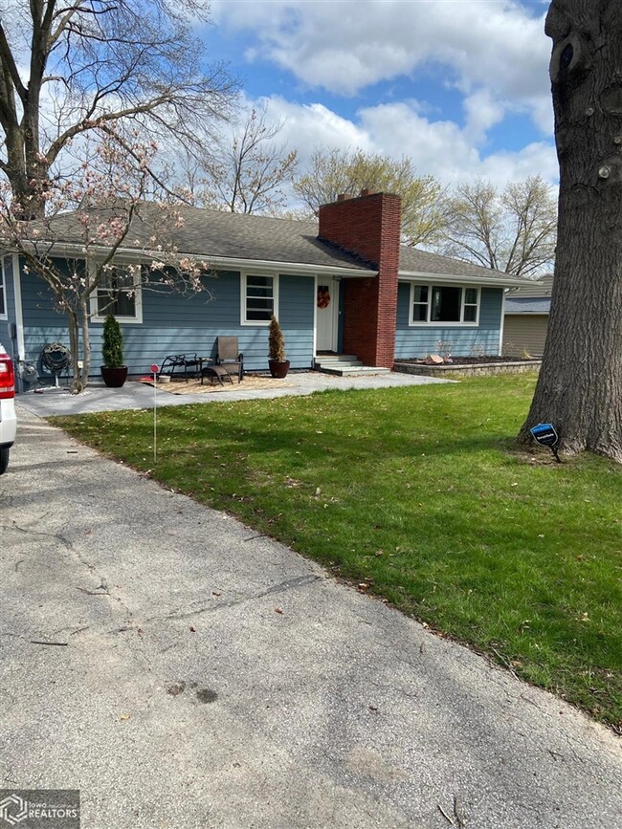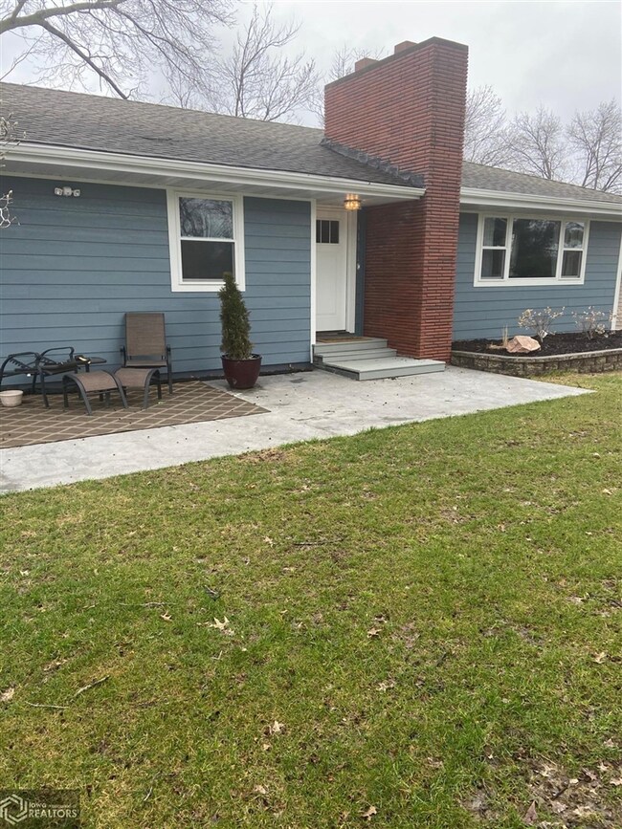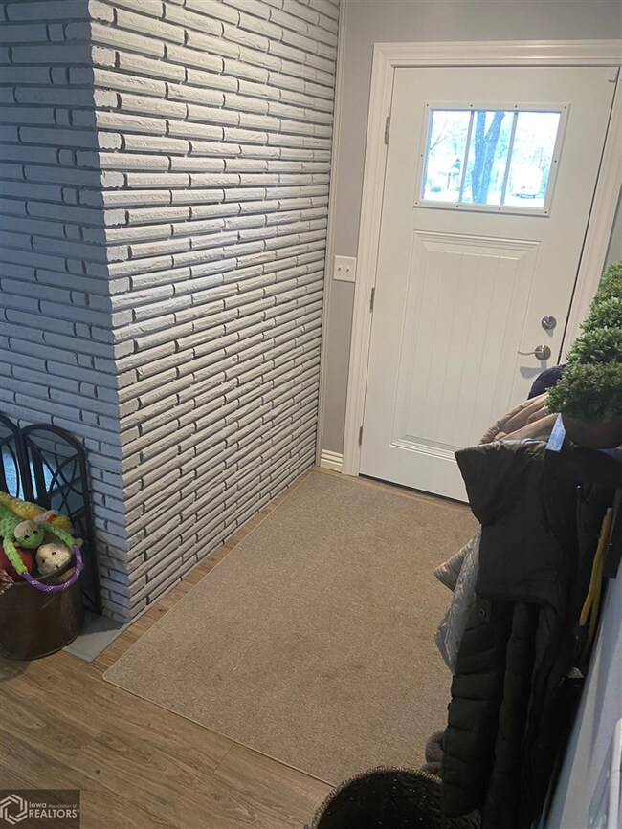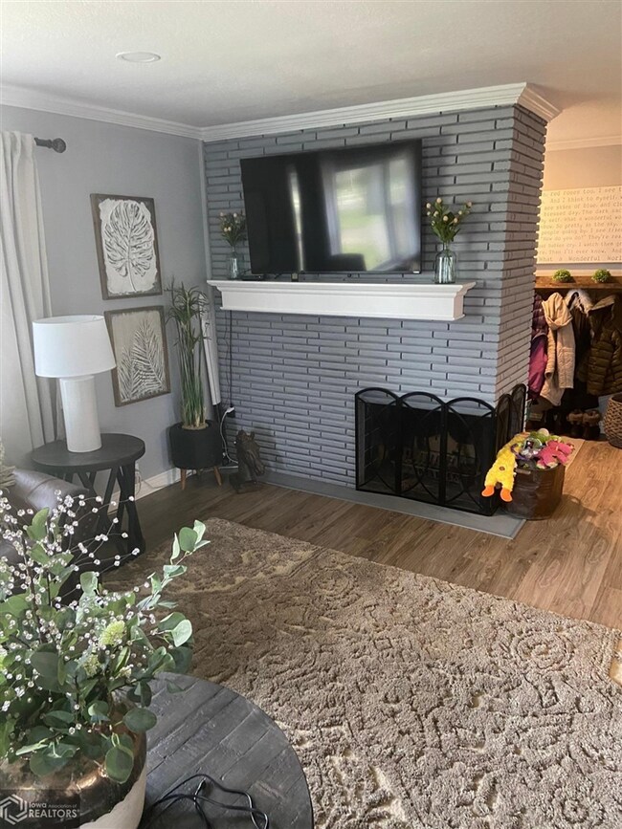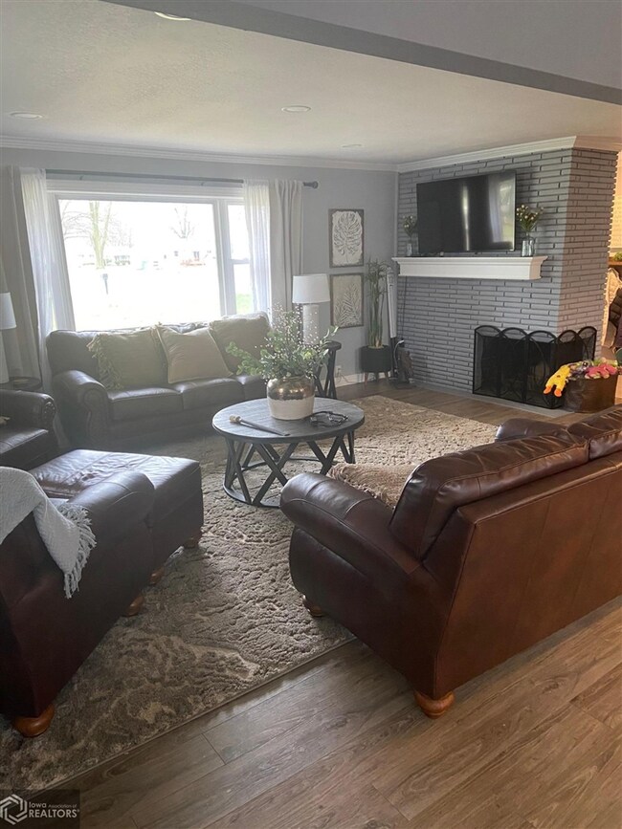
1101 E Franklin St Bloomfield, IA 52537
Highlights
- Deck
- 2 Fireplaces
- 1 Car Attached Garage
- Ranch Style House
- No HOA
- Living Room
About This Home
As of August 2021Up to date, move-in ready home. Fully remodeled in 2019 this home has new windows, flooring, lighting, also laundry hook-ups in the upstairs bath. The list goes on. Beautiful landscaping and backyard fence add to this homes convenience. Close to schools, park, swimming pool and golf course. This home is a must see.
Home Details
Home Type
- Single Family
Est. Annual Taxes
- $4,110
Year Built
- Built in 1958
Lot Details
- 0.98 Acre Lot
- Lot Dimensions are 100x410
- Chain Link Fence
Parking
- 1 Car Attached Garage
Home Design
- Ranch Style House
- Wood Siding
Interior Spaces
- 1,400 Sq Ft Home
- 2 Fireplaces
- Wood Burning Fireplace
- Family Room
- Living Room
- Dining Room
- Laminate Flooring
Kitchen
- Range Hood
- <<microwave>>
- Dishwasher
Bedrooms and Bathrooms
- 3 Bedrooms
Laundry
- Dryer
- Washer
Finished Basement
- Walk-Out Basement
- Basement Fills Entire Space Under The House
- Bedroom in Basement
Outdoor Features
- Deck
- Storage Shed
Utilities
- Forced Air Heating and Cooling System
Community Details
- No Home Owners Association
Listing and Financial Details
- Homestead Exemption
Ownership History
Purchase Details
Home Financials for this Owner
Home Financials are based on the most recent Mortgage that was taken out on this home.Purchase Details
Home Financials for this Owner
Home Financials are based on the most recent Mortgage that was taken out on this home.Purchase Details
Purchase Details
Home Financials for this Owner
Home Financials are based on the most recent Mortgage that was taken out on this home.Similar Homes in Bloomfield, IA
Home Values in the Area
Average Home Value in this Area
Purchase History
| Date | Type | Sale Price | Title Company |
|---|---|---|---|
| Warranty Deed | $220,000 | None Listed On Document | |
| Warranty Deed | $225,000 | None Available | |
| Warranty Deed | $99,000 | -- | |
| Warranty Deed | $135,000 | None Available |
Mortgage History
| Date | Status | Loan Amount | Loan Type |
|---|---|---|---|
| Open | $216,015 | FHA | |
| Closed | $216,015 | FHA | |
| Previous Owner | $75,000 | New Conventional | |
| Previous Owner | $125,000 | New Conventional | |
| Previous Owner | $141,391 | FHA | |
| Previous Owner | $30,000 | New Conventional | |
| Previous Owner | $123,000 | New Conventional |
Property History
| Date | Event | Price | Change | Sq Ft Price |
|---|---|---|---|---|
| 08/13/2021 08/13/21 | Sold | $220,000 | -8.3% | $157 / Sq Ft |
| 07/30/2021 07/30/21 | Pending | -- | -- | -- |
| 06/02/2021 06/02/21 | Price Changed | $240,000 | -2.8% | $171 / Sq Ft |
| 04/16/2021 04/16/21 | For Sale | $247,000 | +71.5% | $176 / Sq Ft |
| 09/18/2015 09/18/15 | Sold | $144,000 | -8.0% | $103 / Sq Ft |
| 08/03/2015 08/03/15 | Pending | -- | -- | -- |
| 06/26/2015 06/26/15 | For Sale | $156,500 | -- | $112 / Sq Ft |
Tax History Compared to Growth
Tax History
| Year | Tax Paid | Tax Assessment Tax Assessment Total Assessment is a certain percentage of the fair market value that is determined by local assessors to be the total taxable value of land and additions on the property. | Land | Improvement |
|---|---|---|---|---|
| 2024 | $5,164 | $245,630 | $20,320 | $225,310 |
| 2023 | $5,512 | $245,630 | $20,320 | $225,310 |
| 2022 | $5,502 | $227,120 | $20,320 | $206,800 |
| 2021 | $5,502 | $220,200 | $20,320 | $199,880 |
| 2020 | $4,110 | $201,790 | $19,050 | $182,740 |
| 2019 | $4,254 | $154,410 | $0 | $0 |
| 2018 | $3,658 | $154,410 | $19,050 | $135,360 |
| 2017 | $3,658 | $154,410 | $19,050 | $135,360 |
| 2016 | $3,744 | $149,320 | $0 | $0 |
| 2015 | $3,744 | $149,390 | $0 | $0 |
| 2014 | $3,436 | $149,390 | $0 | $0 |
Agents Affiliated with this Home
-
Susan Davis

Seller's Agent in 2021
Susan Davis
Lynch Realty Inc
(641) 777-9066
12 Total Sales
-
Jason Carter

Buyer's Agent in 2021
Jason Carter
RE/MAX
(515) 708-0615
356 Total Sales
-
Stephanie Lynch

Seller's Agent in 2015
Stephanie Lynch
Lynch Realty Inc
(641) 208-3749
41 Total Sales
Map
Source: NoCoast MLS
MLS Number: NOC5731710
APN: 001009700
- 303 Pineridge St
- 17 Country Club Dr
- 203 Southview Dr
- 408 E North St
- 412 N East St
- 0000 Highway 63
- 308 S Washington St
- 103 E Chestnut St
- 301 N Madison St
- 307 N Madison St
- 602 N Washington St
- 104 W North St
- 305 W Jefferson St
- 405 W Jefferson St
- 108 N Bloomfield Ave
- 603 N Davis St
- 6 Deborah Dr
- 402 Goode St
- 207 N Buckeye St
- 8 Hickory Hollow Rd
