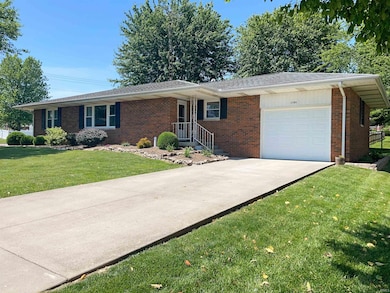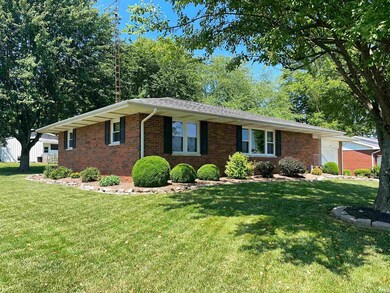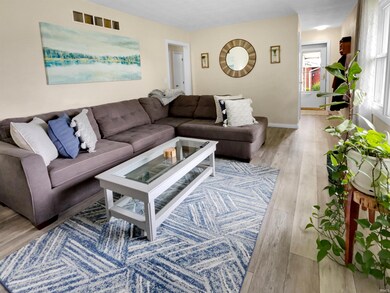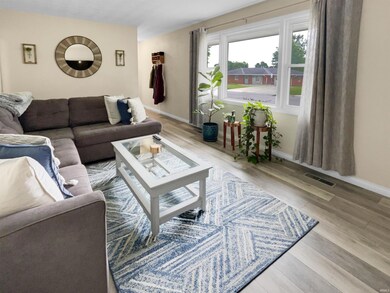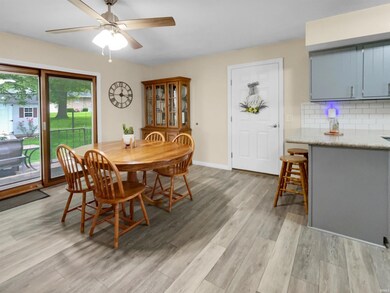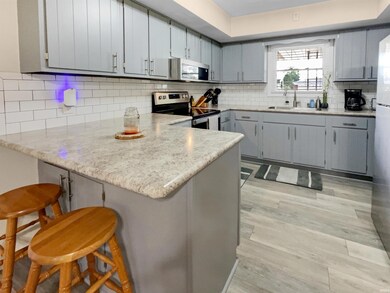
1101 Hasenour Ave Jasper, IN 47546
Highlights
- Ranch Style House
- Corner Lot
- Bar
- Jasper High School Rated A-
- 1 Car Attached Garage
- Breakfast Bar
About This Home
As of June 2025Beautifully renovated 3-bedroom ranch home featuring a spacious sunlit living room and a large adjoining kitchen/ dining area with a lovely backyard view. Kitchen offers abundant cabinet space, a breakfast bar, and includes all appliances. The main level offers three bedrooms, newer flooring, a fresh neutral paint palette, and a modernized full bathroom with a quartz vanity and tiled tub/shower combo. The basement is ideal for entertaining, with a built-in bar, the perfect combo of plush carpeting and LVP flooring, a stylish new bathroom with a tiled walk-in shower, and an unfinished area for storage and laundry (washer/dryer included). Outside, enjoy a charming backyard with a patio, storage shed, pristine lawn, and mature trees. Additional upgrades include a new HVAC system in 2024, new plumbing and bathroom addition in 2023, new basement windows, updated electrical, and enhanced landscaping. A convenient 1-car attached garage completes this move-in-ready gem.
Last Agent to Sell the Property
F.C. TUCKER EMGE Brokerage Phone: 812-482-1424 Listed on: 05/20/2025

Last Buyer's Agent
SWIAR NonMember
NonMember SWIAR
Home Details
Home Type
- Single Family
Est. Annual Taxes
- $1,925
Year Built
- Built in 1969
Lot Details
- 0.26 Acre Lot
- Lot Dimensions are 88'x127'
- Landscaped
- Corner Lot
- Level Lot
Parking
- 1 Car Attached Garage
Home Design
- Ranch Style House
- Brick Exterior Construction
- Shingle Roof
Interior Spaces
- Bar
- Ceiling Fan
Kitchen
- Breakfast Bar
- Laminate Countertops
Bedrooms and Bathrooms
- 3 Bedrooms
- <<tubWithShowerToken>>
- Separate Shower
Partially Finished Basement
- Basement Fills Entire Space Under The House
- Sump Pump
- Block Basement Construction
- 1 Bathroom in Basement
Outdoor Features
- Patio
Schools
- Jasper Elementary School
- Greater Jasper Cons Schools Middle School
- Greater Jasper Cons Schools High School
Utilities
- Forced Air Heating and Cooling System
- Heating System Uses Gas
Community Details
- Joseph Hasenour Subdivision
Listing and Financial Details
- Assessor Parcel Number 19-11-01-301-808.000-002
Ownership History
Purchase Details
Home Financials for this Owner
Home Financials are based on the most recent Mortgage that was taken out on this home.Purchase Details
Home Financials for this Owner
Home Financials are based on the most recent Mortgage that was taken out on this home.Similar Homes in Jasper, IN
Home Values in the Area
Average Home Value in this Area
Purchase History
| Date | Type | Sale Price | Title Company |
|---|---|---|---|
| Deed | $277,000 | Foreman Watson Land Title | |
| Warranty Deed | -- | None Available |
Mortgage History
| Date | Status | Loan Amount | Loan Type |
|---|---|---|---|
| Previous Owner | $144,875 | New Conventional |
Property History
| Date | Event | Price | Change | Sq Ft Price |
|---|---|---|---|---|
| 06/20/2025 06/20/25 | Sold | $277,000 | +2.6% | $111 / Sq Ft |
| 05/21/2025 05/21/25 | Pending | -- | -- | -- |
| 05/20/2025 05/20/25 | For Sale | $270,000 | +77.0% | $108 / Sq Ft |
| 08/13/2019 08/13/19 | Sold | $152,500 | -1.6% | $111 / Sq Ft |
| 07/22/2019 07/22/19 | Pending | -- | -- | -- |
| 07/22/2019 07/22/19 | For Sale | $155,000 | -- | $113 / Sq Ft |
Tax History Compared to Growth
Tax History
| Year | Tax Paid | Tax Assessment Tax Assessment Total Assessment is a certain percentage of the fair market value that is determined by local assessors to be the total taxable value of land and additions on the property. | Land | Improvement |
|---|---|---|---|---|
| 2024 | $1,925 | $189,400 | $24,100 | $165,300 |
| 2023 | $1,792 | $181,700 | $24,100 | $157,600 |
| 2022 | $1,711 | $168,500 | $18,400 | $150,100 |
| 2021 | $1,463 | $144,000 | $18,400 | $125,600 |
| 2020 | $1,218 | $125,200 | $17,900 | $107,300 |
| 2019 | $1,172 | $118,400 | $17,900 | $100,500 |
| 2018 | $1,073 | $112,100 | $17,900 | $94,200 |
| 2017 | $1,003 | $108,100 | $17,900 | $90,200 |
| 2016 | $967 | $105,700 | $17,900 | $87,800 |
| 2014 | $972 | $109,600 | $17,900 | $91,700 |
Agents Affiliated with this Home
-
Dara O'neil

Seller's Agent in 2025
Dara O'neil
F.C. TUCKER EMGE
(812) 631-3654
111 Total Sales
-
S
Buyer's Agent in 2025
SWIAR NonMember
NonMember SWIAR
-
K
Seller's Agent in 2019
Kelley Boone
ERA FIRST ADVANTAGE REALTY, INC
Map
Source: Indiana Regional MLS
MLS Number: 202518616
APN: 19-11-01-301-808.000-002
- 1126 E Terrace Ave
- 0 S Newton St Unit PT 16, 17, 18
- 741 Church Ave
- 1434 Third Ave
- 840 Giesler Rd
- 00 E Saint James Ave
- 541 Genevieve Ave
- 1029 S University Dr
- 1895 Gun Club Rd
- 206 Schnell Ln
- 1038 Second Ave
- 530 2nd Ave
- 1029B Second Ave
- 410 Riverside Dr
- 0 W Division Rd
- 307 Newton St
- 0 E State Road 164 Unit 202444640
- 325 W 5th St
- 333 W 6th St
- 402 W 6th St

