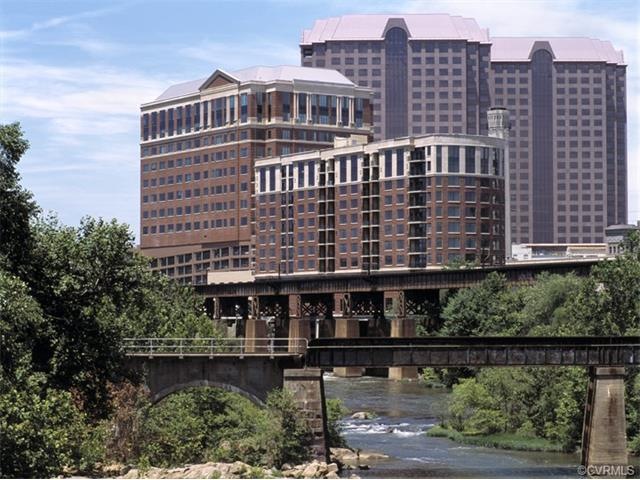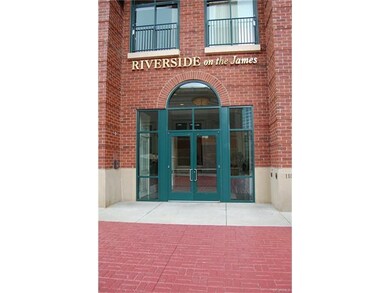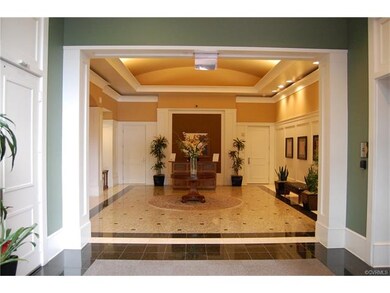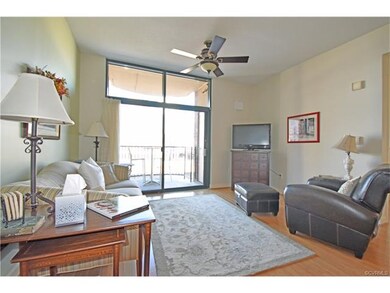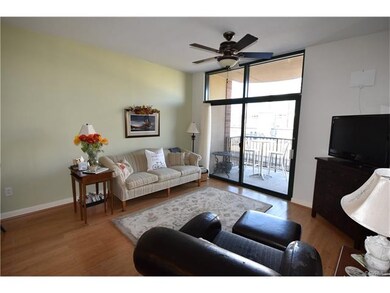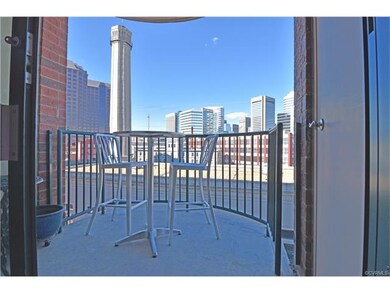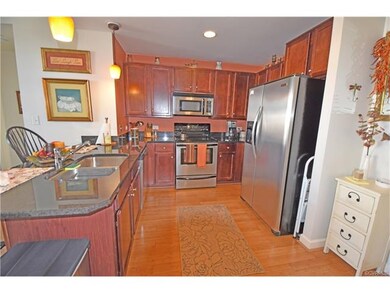
Riverside on the James 1101 Haxall Point Unit 511 Richmond, VA 23219
Downtown Richmond NeighborhoodHighlights
- Fitness Center
- Clubhouse
- Bamboo Flooring
- Open High School Rated A+
- Deck
- High Ceiling
About This Home
As of June 2020Beautifully appointed one bedroom with fabulous city views. Open floor plan with Great room with floor to ceiling windows and sliding door to balcony, eat-in Kitchen with granite and stainless, bedroom overlooking city lights with walk-in closet, desk office area, stacked washer/dryer. Beautiful bamboo flooring. Riverside is a maintenance-free, controlled access building located in the heart of downtown- walk to work, restaurants, nightlife. Riverside has garage parking (one space), large Club Room with Kitchen, large screen TVs, dining area, pool table and Board Room, State-of-the-art Exercise Facility and more.
Last Agent to Sell the Property
Joyner Fine Properties License #0225080970 Listed on: 03/01/2017

Property Details
Home Type
- Condominium
Est. Annual Taxes
- $1,412
Year Built
- Built in 2005
HOA Fees
- $322 Monthly HOA Fees
Parking
- 1 Car Garage
- Basement Garage
- Assigned Parking
Home Design
- Brick Exterior Construction
- Composition Roof
Interior Spaces
- 773 Sq Ft Home
- 2-Story Property
- High Ceiling
- Recessed Lighting
- Thermal Windows
- Sliding Doors
- Insulated Doors
- Stacked Washer and Dryer
Kitchen
- Electric Cooktop
- Stove
- <<microwave>>
- Dishwasher
- Disposal
Flooring
- Bamboo
- Ceramic Tile
Bedrooms and Bathrooms
- 1 Bedroom
- Walk-In Closet
- 1 Full Bathroom
- Double Vanity
Accessible Home Design
- Accessible Elevator Installed
- Accessible Full Bathroom
- Accessible Closets
Outdoor Features
- Balcony
- Deck
Schools
- Clark Springs Elementary School
- Dogwood Middle School
- Armstrong High School
Utilities
- Central Air
- Heat Pump System
- Water Heater
Listing and Financial Details
- Assessor Parcel Number E000-0001-064
Community Details
Overview
- Riverside On The James Subdivision
- Maintained Community
Recreation
- Fitness Center
Additional Features
- Clubhouse
- Controlled Access
Ownership History
Purchase Details
Home Financials for this Owner
Home Financials are based on the most recent Mortgage that was taken out on this home.Purchase Details
Home Financials for this Owner
Home Financials are based on the most recent Mortgage that was taken out on this home.Purchase Details
Home Financials for this Owner
Home Financials are based on the most recent Mortgage that was taken out on this home.Purchase Details
Home Financials for this Owner
Home Financials are based on the most recent Mortgage that was taken out on this home.Similar Homes in Richmond, VA
Home Values in the Area
Average Home Value in this Area
Purchase History
| Date | Type | Sale Price | Title Company |
|---|---|---|---|
| Warranty Deed | $207,000 | Attorney | |
| Warranty Deed | $200,000 | Attorney | |
| Warranty Deed | $205,000 | -- | |
| Warranty Deed | $171,000 | -- |
Mortgage History
| Date | Status | Loan Amount | Loan Type |
|---|---|---|---|
| Previous Owner | $140,000 | New Conventional | |
| Previous Owner | $146,428 | New Conventional | |
| Previous Owner | $164,000 | New Conventional | |
| Previous Owner | $136,800 | New Conventional |
Property History
| Date | Event | Price | Change | Sq Ft Price |
|---|---|---|---|---|
| 04/12/2025 04/12/25 | Rented | $2,550 | -5.6% | -- |
| 03/21/2025 03/21/25 | Under Contract | -- | -- | -- |
| 03/21/2025 03/21/25 | Price Changed | $2,700 | +12.5% | $3 / Sq Ft |
| 03/20/2025 03/20/25 | Price Changed | $2,400 | -5.9% | $3 / Sq Ft |
| 03/10/2025 03/10/25 | Price Changed | $2,550 | -5.6% | $3 / Sq Ft |
| 02/17/2025 02/17/25 | For Rent | $2,700 | 0.0% | -- |
| 01/08/2025 01/08/25 | Rented | $2,700 | 0.0% | -- |
| 01/02/2025 01/02/25 | For Rent | $2,700 | +5.9% | -- |
| 11/07/2024 11/07/24 | Rented | $2,550 | 0.0% | -- |
| 10/15/2024 10/15/24 | Under Contract | -- | -- | -- |
| 10/02/2024 10/02/24 | For Rent | $2,550 | 0.0% | -- |
| 07/16/2024 07/16/24 | Rented | $2,550 | 0.0% | -- |
| 07/03/2024 07/03/24 | Under Contract | -- | -- | -- |
| 06/19/2024 06/19/24 | For Rent | $2,550 | +13.3% | -- |
| 04/18/2024 04/18/24 | Rented | $2,250 | 0.0% | -- |
| 04/12/2024 04/12/24 | Price Changed | $2,250 | -16.7% | $3 / Sq Ft |
| 04/03/2024 04/03/24 | Price Changed | $2,700 | +5.9% | $3 / Sq Ft |
| 03/15/2024 03/15/24 | For Rent | $2,550 | +13.3% | -- |
| 10/27/2023 10/27/23 | Rented | $2,250 | 0.0% | -- |
| 10/04/2023 10/04/23 | Price Changed | $2,250 | -6.3% | $3 / Sq Ft |
| 09/19/2023 09/19/23 | Price Changed | $2,400 | -11.1% | $3 / Sq Ft |
| 08/30/2023 08/30/23 | For Rent | $2,700 | 0.0% | -- |
| 06/26/2020 06/26/20 | Sold | $207,000 | -5.9% | $268 / Sq Ft |
| 06/02/2020 06/02/20 | Pending | -- | -- | -- |
| 04/30/2020 04/30/20 | For Sale | $220,000 | +10.0% | $285 / Sq Ft |
| 06/06/2017 06/06/17 | Sold | $200,000 | -4.3% | $259 / Sq Ft |
| 04/09/2017 04/09/17 | Pending | -- | -- | -- |
| 03/01/2017 03/01/17 | For Sale | $209,000 | -- | $270 / Sq Ft |
Tax History Compared to Growth
Tax History
| Year | Tax Paid | Tax Assessment Tax Assessment Total Assessment is a certain percentage of the fair market value that is determined by local assessors to be the total taxable value of land and additions on the property. | Land | Improvement |
|---|---|---|---|---|
| 2025 | $3,000 | $250,000 | $45,000 | $205,000 |
| 2024 | $3,000 | $250,000 | $45,000 | $205,000 |
| 2023 | $2,772 | $231,000 | $45,000 | $186,000 |
| 2022 | $2,472 | $206,000 | $45,000 | $161,000 |
| 2021 | $2,666 | $206,000 | $45,000 | $161,000 |
| 2020 | $2,668 | $196,000 | $41,000 | $155,000 |
| 2019 | $2,308 | $187,000 | $38,000 | $149,000 |
| 2018 | $1,882 | $173,000 | $38,000 | $135,000 |
| 2017 | $2,353 | $173,000 | $38,000 | $135,000 |
| 2016 | $1,412 | $173,000 | $38,000 | $135,000 |
| 2015 | $1,068 | $173,000 | $38,000 | $135,000 |
| 2014 | $1,068 | $165,000 | $45,000 | $120,000 |
Agents Affiliated with this Home
-
Vera Barber
V
Seller's Agent in 2025
Vera Barber
Joyner Fine Properties
(804) 337-0875
15 in this area
24 Total Sales
-
Marguerite Mankins

Seller's Agent in 2020
Marguerite Mankins
The Steele Group
(804) 382-7460
1 in this area
138 Total Sales
-
Sarah Jarvis

Buyer's Agent in 2020
Sarah Jarvis
Samson Properties
(804) 356-4700
3 in this area
152 Total Sales
-
Lacy Williams

Seller's Agent in 2017
Lacy Williams
Joyner Fine Properties
(804) 405-7557
4 in this area
105 Total Sales
-
Nicole Taylor

Buyer's Agent in 2017
Nicole Taylor
Estate Realty Group
(804) 350-9057
20 Total Sales
About Riverside on the James
Map
Source: Central Virginia Regional MLS
MLS Number: 1706962
APN: E000-0001-064
- 1101 Haxall Point Unit U712
- 1101 Haxall Point Unit 714
- 1101 Haxall Point Unit 215
- 1101 Haxall Point Unit U1001
- 1101 Haxall Point Unit U415
- 1101 Haxall Point Unit U810
- 301 Virginia St Unit 810
- 301 Virginia St Unit U1607
- 301 Virginia St Unit U1001
- 301 Virginia St Unit U806
- 301 Virginia St Unit U703
- 301 Virginia St Unit U1706/1708
- 1205 E Main St Unit U4R-W
- 6 N 6th St Unit U3C
- 6 N 6th St Unit U2B
- 6 N 6th St Unit U4A
- 404 W 6th St
- 444 W 6th St
- 401 W 7th St
- 425 W 7th St
