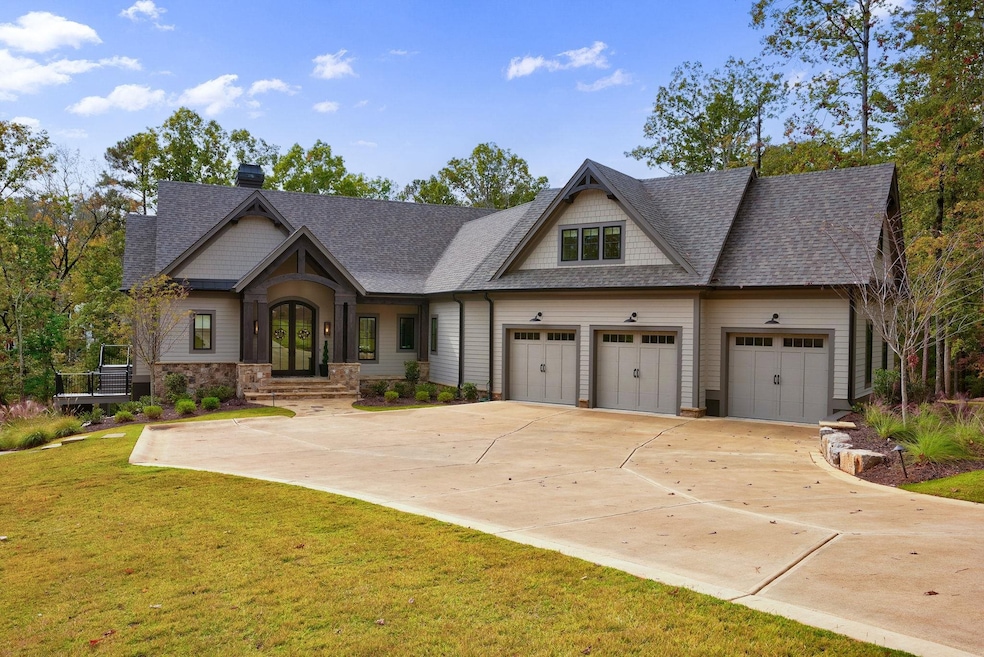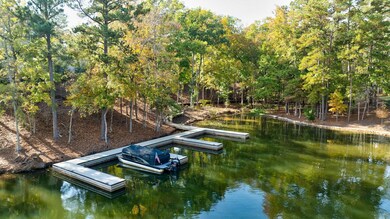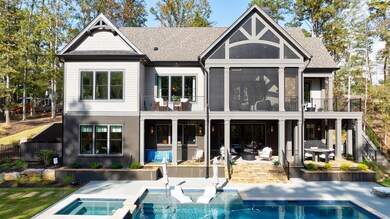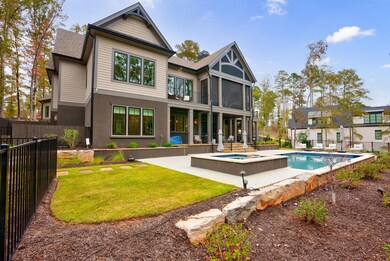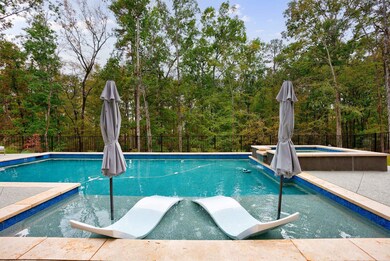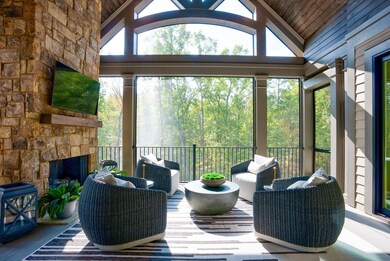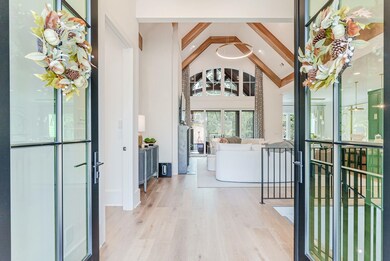
1101 High Bluff Ln Greensboro, GA 30642
Estimated payment $23,228/month
Highlights
- Marina
- Assigned Boat Slip
- Access To Lake
- Boat Ramp
- Golf Course Community
- Fitness Center
About This Home
Discover unparalleled luxury and elegance in this brand-new, BlackSheep-designed 6-bedroom, 6.5-bath lake access residence, ideally located in the coveted Richland Pointe area of Reynolds Lake Oconee that includes a dedicated assigned slip dock. This masterpiece features exquisite designer upgrades throughout, including custom cabinets, premium lighting, tile, and sophisticated finishes that elevate the home’s unique style. Designed for both comfort and grandeur, this property offers remarkable outdoor living spaces with a custom pool and hot tub, where you can relax and soak in the spectacular lake views. The seamless transition between indoor and outdoor areas provides the perfect setting for entertaining or savoring peaceful lakeside moments. A golf membership is available, allowing access to the community’s renowned amenities. Additionally, all furnishings, accessories, and art are available for purchase through a separate agreement, making this home a truly turn-key luxury experience. This residence is a must-see for anyone looking to embrace an upscale lake lifestyle in one of Lake Oconee’s finest communities.
Home Details
Home Type
- Single Family
Est. Annual Taxes
- $13,214
Year Built
- Built in 2024 | New Construction
Lot Details
- 0.94 Acre Lot
- Landscaped Professionally
- Gentle Sloping Lot
- Irrigation
- Partially Wooded Lot
Home Design
- Craftsman Architecture
- Asphalt Shingled Roof
- Stone Exterior Construction
- Stucco
Interior Spaces
- 6,021 Sq Ft Home
- 2-Story Property
- Wet Bar
- Built-In Features
- Chair Railings
- Crown Molding
- Wainscoting
- Beamed Ceilings
- Coffered Ceiling
- Tray Ceiling
- Cathedral Ceiling
- Chandelier
- Multiple Fireplaces
- Gas Log Fireplace
- Fireplace Features Masonry
- Window Treatments
- French Doors
- Entrance Foyer
- Wine Cellar
- Great Room
- Recreation Room
- Screened Porch
- Storage Room
- Utility Room
- Home Gym
- Lake Views
- Finished Basement
- Exterior Basement Entry
Kitchen
- Breakfast Bar
- Built-In Double Oven
- Range<<rangeHoodToken>>
- <<builtInMicrowave>>
- Dishwasher
- Wine Cooler
- Stainless Steel Appliances
- Kitchen Island
- Solid Surface Countertops
- Disposal
Flooring
- Wood
- Tile
Bedrooms and Bathrooms
- 6 Bedrooms
- Primary Bedroom on Main
- Walk-In Closet
- In-Law or Guest Suite
- Dual Sinks
- Garden Bath
- Separate Shower
Laundry
- Dryer
- Washer
Home Security
- Home Security System
- Fire and Smoke Detector
Parking
- 3 Car Attached Garage
- Driveway
Pool
- Spa
- Outdoor Pool
Outdoor Features
- Access To Lake
- Assigned Boat Slip
- Covered Deck
- Outdoor Fireplace
- Outdoor Kitchen
Utilities
- Multiple cooling system units
- Central Heating and Cooling System
- Propane
- Electric Water Heater
- Water Softener
- Internet Available
Listing and Financial Details
- Tax Lot 219
- Assessor Parcel Number 078F000200
Community Details
Overview
- Property has a Home Owners Association
- Reynolds Lake Oconee Subdivision
- Community Lake
Recreation
- Boat Ramp
- Boat Dock
- RV or Boat Storage in Community
- Marina
- Golf Course Community
- Golf Membership
- Tennis Courts
- Pickleball Courts
- Community Playground
- Fitness Center
- Community Pool
- Trails
Additional Features
- Clubhouse
- Gated Community
Map
Home Values in the Area
Average Home Value in this Area
Tax History
| Year | Tax Paid | Tax Assessment Tax Assessment Total Assessment is a certain percentage of the fair market value that is determined by local assessors to be the total taxable value of land and additions on the property. | Land | Improvement |
|---|---|---|---|---|
| 2024 | $13,214 | $849,680 | $211,200 | $638,480 |
| 2023 | $3,776 | $211,200 | $211,200 | $0 |
| 2022 | $2,383 | $132,000 | $132,000 | $0 |
| 2021 | $2,465 | $128,000 | $128,000 | $0 |
Property History
| Date | Event | Price | Change | Sq Ft Price |
|---|---|---|---|---|
| 11/01/2024 11/01/24 | For Sale | $3,995,000 | +661.0% | $664 / Sq Ft |
| 11/21/2022 11/21/22 | Sold | $525,000 | 0.0% | -- |
| 10/23/2022 10/23/22 | Pending | -- | -- | -- |
| 10/23/2022 10/23/22 | For Sale | $525,000 | +61.5% | -- |
| 12/01/2020 12/01/20 | Sold | $325,000 | 0.0% | -- |
| 11/19/2020 11/19/20 | Pending | -- | -- | -- |
| 11/19/2020 11/19/20 | For Sale | $325,000 | -- | -- |
Purchase History
| Date | Type | Sale Price | Title Company |
|---|---|---|---|
| Warranty Deed | $525,000 | -- |
Mortgage History
| Date | Status | Loan Amount | Loan Type |
|---|---|---|---|
| Open | $766,550 | New Conventional | |
| Closed | $1,024,000 | New Conventional |
Similar Homes in Greensboro, GA
Source: Lake Country Board of REALTORS®
MLS Number: 67382
APN: 078-F-00-020-0
- 1100 Neary Ridge
- 1100 High Bluff Ln
- 1090 Neils Fort
- 2030 Linger Longer Dr
- 1041 Neils Fort
- 1170 Broadpoint Dr
- 1221 Broadpoint Dr
- 1070 Broadpoint Dr
- 1020 Eastridge Loop
- 1051 Liberty Bluff Ln
- 1050 Bartrams Bluff
- 1491 Night Heron Dr
- 1170 Liberty Bluff Rd
- 1361 Harrier Ridge
- 1541 Richland Pointe
- 1154 W Terrace Dr
- 1096 W Terrace Dr
- 1041 Liberty Chapel Ln
- 107 Lot 29 Oakton N
- 1030 Yazoo Fishery
- 230 Beech Haven Ln
- 1043B Clubhouse Ln
- 130 Iron Horse Dr
- 401 Cuscowilla Dr Unit D
- 1060 Tailwater Unit F
- 944 Harmony Rd
- 505 Old Phoenix Rd NE
- 505 Old Phoenix Rd
- 505 Old Phoenix Rd Unit 101
- 103 Sage St
- 1650 Vintage Club Dr
- 1270 Legend Dr
- 1091 Osprey Ln
- 1071 Osprey Ln
- 1001 Peachtree Ct
- 1081 Starboard Dr
- 1401 Carriage Ridge Dr
