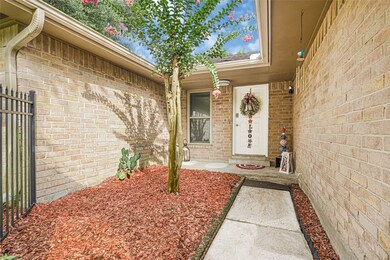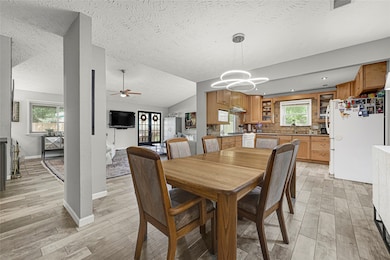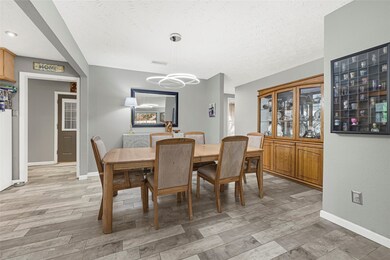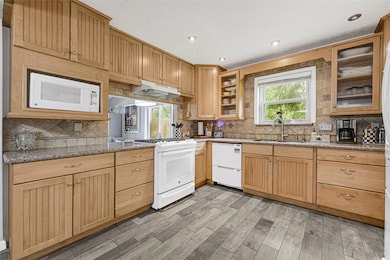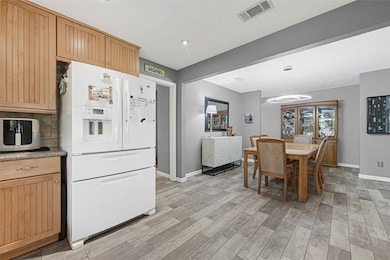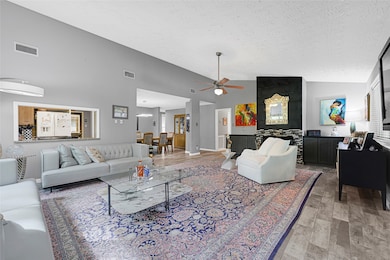
1101 Killarney Ave Friendswood, TX 77546
Outlying Friendswood City NeighborhoodEstimated payment $2,743/month
Highlights
- In Ground Pool
- Traditional Architecture
- 2 Car Attached Garage
- Westwood Elementary School Rated A
- Family Room Off Kitchen
- Double Vanity
About This Home
Discover this charming 4-bedroom, 2-bathroom home nestled in the highly desirable Friendswood ISD. Situated on an oversized lot with a tranquil greenspace next door, this property offers a spacious and private backyard complete with a covered patio and sparkling pool—perfect for relaxing or entertaining.
Inside, you're welcomed by a dedicated dining area and a generously sized living room filled with natural light, thanks to windows that frame serene views of the pool. The kitchen features beautiful solid wood, soft-close cabinetry—combining quality craftsmanship with everyday functionality.
The split floor plan allows for added privacy, with the primary suite separated from the secondary bedrooms—ideal for families or guests seeking their own space.
Updates include: roof - 2016, windows - 2017, tankless water heater - 3 years.
With its ideal layout, private outdoor retreat, and prime location in Friendswood ISD, this home won’t last long. Book your showing now!
Open House Schedule
-
Sunday, July 20, 202512:00 to 2:00 pm7/20/2025 12:00:00 PM +00:007/20/2025 2:00:00 PM +00:00Add to Calendar
Home Details
Home Type
- Single Family
Est. Annual Taxes
- $6,394
Year Built
- Built in 1984
Parking
- 2 Car Attached Garage
Home Design
- Traditional Architecture
- Brick Exterior Construction
- Slab Foundation
- Composition Roof
Interior Spaces
- 1,802 Sq Ft Home
- 1-Story Property
- Wood Burning Fireplace
- Gas Fireplace
- Window Treatments
- Family Room Off Kitchen
- Living Room
- Utility Room
- Washer and Gas Dryer Hookup
Kitchen
- Gas Oven
- Gas Cooktop
- Microwave
- Dishwasher
- Disposal
Flooring
- Laminate
- Tile
Bedrooms and Bathrooms
- 4 Bedrooms
- 2 Full Bathrooms
- Double Vanity
- Bathtub with Shower
- Separate Shower
Schools
- Westwood Elementary School
- Friendswood Junior High School
- Friendswood High School
Utilities
- Central Heating and Cooling System
- Heating System Uses Gas
Additional Features
- In Ground Pool
- 0.3 Acre Lot
Community Details
- Glenshannon Subdivision
Map
Home Values in the Area
Average Home Value in this Area
Tax History
| Year | Tax Paid | Tax Assessment Tax Assessment Total Assessment is a certain percentage of the fair market value that is determined by local assessors to be the total taxable value of land and additions on the property. | Land | Improvement |
|---|---|---|---|---|
| 2024 | $2,101 | $319,745 | -- | -- |
| 2023 | $2,101 | $290,677 | $0 | $0 |
| 2022 | $5,820 | $264,252 | $0 | $0 |
| 2021 | $5,611 | $260,260 | $30,110 | $230,150 |
| 2020 | $5,261 | $218,390 | $30,110 | $188,280 |
| 2019 | $5,162 | $203,290 | $30,110 | $173,180 |
| 2018 | $4,898 | $205,370 | $30,110 | $175,260 |
| 2017 | $4,527 | $207,430 | $30,110 | $177,320 |
| 2016 | $4,116 | $202,170 | $30,110 | $172,060 |
| 2015 | $1,309 | $176,620 | $30,110 | $146,510 |
| 2014 | $1,232 | $130,970 | $30,110 | $100,860 |
Property History
| Date | Event | Price | Change | Sq Ft Price |
|---|---|---|---|---|
| 07/14/2025 07/14/25 | For Sale | $399,000 | 0.0% | $221 / Sq Ft |
| 07/12/2025 07/12/25 | Pending | -- | -- | -- |
| 06/30/2025 06/30/25 | Price Changed | $399,000 | -2.7% | $221 / Sq Ft |
| 06/18/2025 06/18/25 | For Sale | $410,000 | -- | $228 / Sq Ft |
Mortgage History
| Date | Status | Loan Amount | Loan Type |
|---|---|---|---|
| Closed | $46,000 | Credit Line Revolving |
Similar Homes in Friendswood, TX
Source: Houston Association of REALTORS®
MLS Number: 47363401
APN: 3620-0001-0010-000
- 1018 W Castlewood Ave
- 1017 Tipperary Ave
- 1204 Buttonwood Dr
- 1209 W Castlewood Ave
- 906 Knights Ct
- 807 Murphy Ln
- 901 Briarmeadow Ave
- 1406 Beechwood Dr
- 1002 Cowards Creek Ct
- 1416 Blueberry Ln
- 812 Sandringham Dr
- 1508 Frontier Ln
- 607 Misty Ln
- 1204 Osborne Dr
- 1405 Greenbriar
- 1508 Falling Leaf Dr
- 1682 Sherwood Glen Dr
- 804 Balmoral Ct
- 1402 Osborne Dr
- 00 Fm 528 Rd
- 1007 Killarney Ave
- 2920 El Dorado Blvd Unit 231B
- 1306 Silverleaf Dr
- 1719 Flat Rock St
- 56 Hideaway Dr
- 205 Ron Cir
- 206 Ron Cir
- 613 W Castle Harbour Dr
- 509 Belmont Dr
- 501 Falcon Lake Dr
- 316 Parkwood Village Dr
- 445 E Castle Harbour Dr
- 406 Oak Vista Dr
- 6 Earlham Dr
- 208 E Magnolia St Unit Suite A
- 501 Bellmar Ln
- 300 Old Course Dr
- 304 S Shadowbend Ave
- 4318 Townes Forest Rd
- 506 Brendon Park Ln

