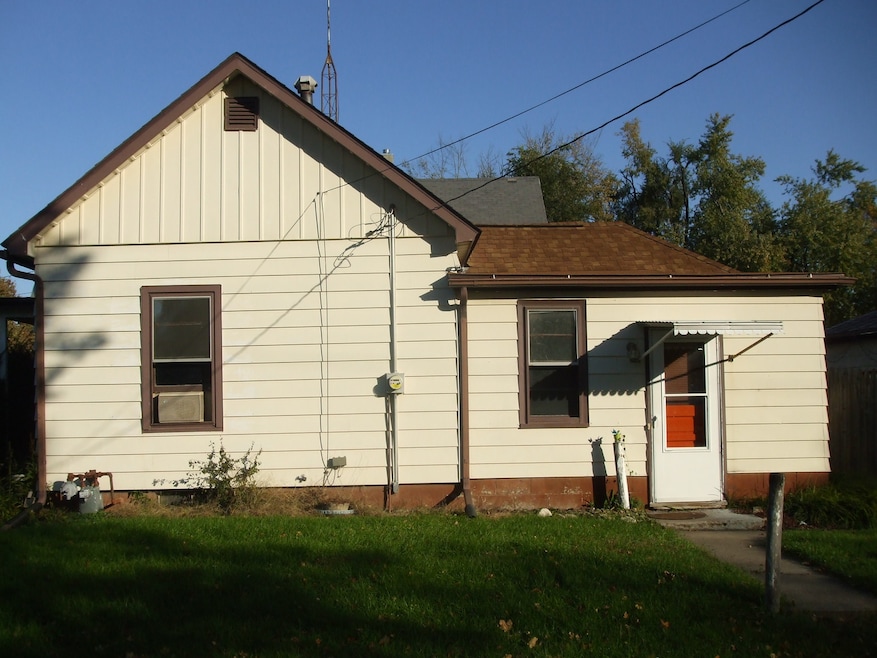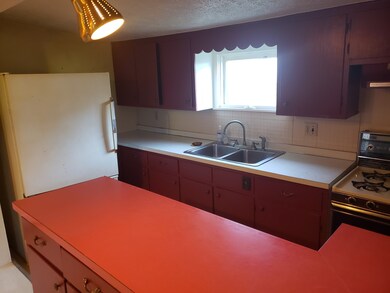
1101 N Livingston St Bloomington, IL 61701
1
Bed
1
Bath
663
Sq Ft
7,405
Sq Ft Lot
Highlights
- Multiple Garages
- Living Room
- Forced Air Heating System
- 4 Car Detached Garage
- 1-Story Property
- Dining Room
About This Home
As of October 2023Great opportunity to live in or rent home and have a total of 4 car garage to use or rent out. Appliances remain.
Home Details
Home Type
- Single Family
Est. Annual Taxes
- $1,881
Lot Details
- Lot Dimensions are 50 x 148
Parking
- 4 Car Detached Garage
- Multiple Garages
- Parking Space is Owned
Home Design
- Aluminum Siding
Interior Spaces
- 663 Sq Ft Home
- 1-Story Property
- Living Room
- Dining Room
- Unfinished Basement
- Partial Basement
Bedrooms and Bathrooms
- 1 Bedroom
- 1 Potential Bedroom
- 1 Full Bathroom
Schools
- Sheridan Elementary School
- Bloomington Jr High Middle School
- Bloomington High School
Utilities
- Two Cooling Systems Mounted To A Wall/Window
- Forced Air Heating System
- Heating System Uses Natural Gas
Ownership History
Date
Name
Owned For
Owner Type
Purchase Details
Listed on
Sep 8, 2023
Closed on
Oct 16, 2023
Sold by
Dye Seth
Bought by
Olson Chad
Seller's Agent
Bradley Park
RE/MAX Rising
Buyer's Agent
Bradley Park
RE/MAX Rising
List Price
$65,000
Sold Price
$65,000
Views
1
Current Estimated Value
Home Financials for this Owner
Home Financials are based on the most recent Mortgage that was taken out on this home.
Estimated Appreciation
$31,527
Avg. Annual Appreciation
25.19%
Original Mortgage
$104,000
Interest Rate
7.12%
Mortgage Type
New Conventional
Similar Homes in Bloomington, IL
Create a Home Valuation Report for This Property
The Home Valuation Report is an in-depth analysis detailing your home's value as well as a comparison with similar homes in the area
Home Values in the Area
Average Home Value in this Area
Purchase History
| Date | Type | Sale Price | Title Company |
|---|---|---|---|
| Warranty Deed | $65,000 | None Listed On Document |
Source: Public Records
Mortgage History
| Date | Status | Loan Amount | Loan Type |
|---|---|---|---|
| Open | $71,400 | New Conventional | |
| Closed | $104,000 | New Conventional |
Source: Public Records
Property History
| Date | Event | Price | Change | Sq Ft Price |
|---|---|---|---|---|
| 10/16/2023 10/16/23 | Sold | $65,000 | 0.0% | $98 / Sq Ft |
| 09/08/2023 09/08/23 | Pending | -- | -- | -- |
| 09/08/2023 09/08/23 | For Sale | $65,000 | +8.3% | $98 / Sq Ft |
| 04/12/2022 04/12/22 | Sold | $60,000 | -14.2% | $90 / Sq Ft |
| 03/29/2022 03/29/22 | Pending | -- | -- | -- |
| 03/17/2022 03/17/22 | Price Changed | $69,900 | -7.5% | $105 / Sq Ft |
| 03/17/2022 03/17/22 | For Sale | $75,600 | 0.0% | $114 / Sq Ft |
| 02/14/2022 02/14/22 | Pending | -- | -- | -- |
| 12/07/2021 12/07/21 | For Sale | $75,600 | -- | $114 / Sq Ft |
Source: Midwest Real Estate Data (MRED)
Tax History Compared to Growth
Tax History
| Year | Tax Paid | Tax Assessment Tax Assessment Total Assessment is a certain percentage of the fair market value that is determined by local assessors to be the total taxable value of land and additions on the property. | Land | Improvement |
|---|---|---|---|---|
| 2024 | $2,061 | $28,923 | $8,516 | $20,407 |
| 2022 | $2,061 | $24,246 | $7,140 | $17,106 |
| 2021 | $1,886 | $22,195 | $6,536 | $15,659 |
| 2020 | $1,881 | $22,195 | $6,536 | $15,659 |
| 2019 | $1,844 | $21,818 | $6,425 | $15,393 |
| 2018 | $1,783 | $21,183 | $6,238 | $14,945 |
| 2017 | $1,738 | $20,646 | $6,080 | $14,566 |
| 2016 | $1,735 | $20,646 | $6,080 | $14,566 |
| 2015 | $1,707 | $20,373 | $6,000 | $14,373 |
| 2014 | $1,653 | $20,373 | $6,000 | $14,373 |
| 2013 | -- | $21,112 | $6,218 | $14,894 |
Source: Public Records
Agents Affiliated with this Home
-
Bradley Park

Seller's Agent in 2023
Bradley Park
RE/MAX
(309) 826-5997
57 Total Sales
-
Cindy Eckols

Seller's Agent in 2022
Cindy Eckols
RE/MAX
(309) 532-1616
905 Total Sales
-
Greg Lee

Seller Co-Listing Agent in 2022
Greg Lee
RE/MAX
(309) 824-5011
154 Total Sales
Map
Source: Midwest Real Estate Data (MRED)
MLS Number: 11281116
APN: 14-32-459-006
Nearby Homes
- 1006 N Livingston St
- 1210 N Western Ave
- 1312 N Morris Ave
- 710 W Walnut St
- 716 W Mulberry St
- 409 Catherine St
- 810 N Oak St
- 1216 N Oak St
- 23 Parkshores Dr
- 1102 N Lee St
- 506 E Chestnut St
- 919 N Lee St
- 512 Seminary Ave
- 1301 W Grove St
- 602 N Lee St
- 708 W Jefferson St
- 67 Oak Park Rd
- 1003 W Olive St
- 207 W Graham St
- 915 W Olive St





