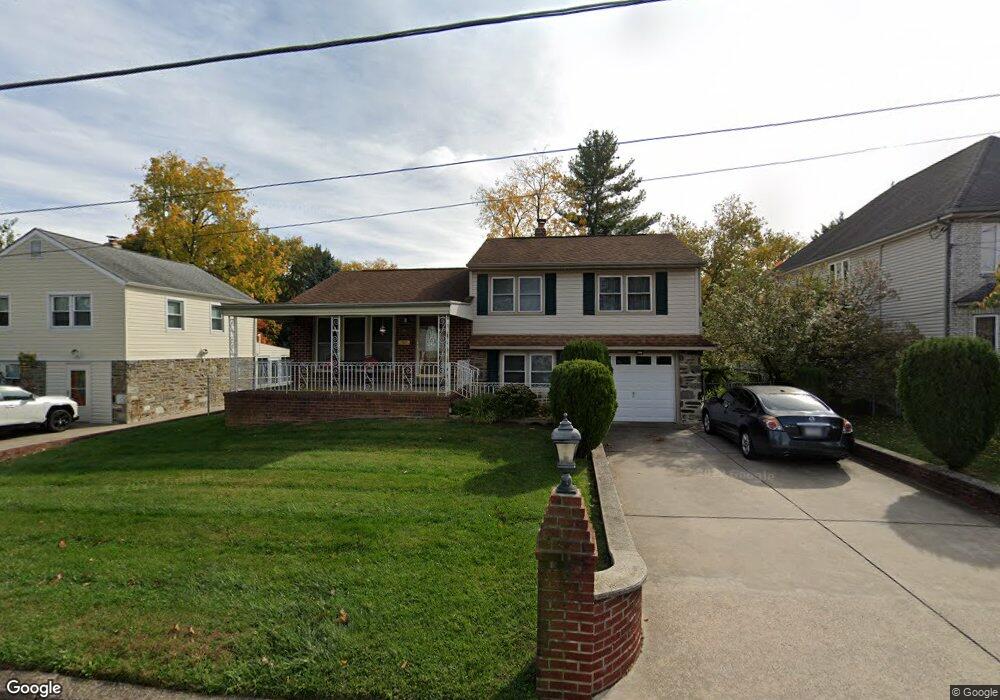11013 Ferndale St Philadelphia, PA 19116
Somerton NeighborhoodEstimated Value: $433,408 - $518,000
--
Bed
--
Bath
2,026
Sq Ft
$234/Sq Ft
Est. Value
About This Home
This home is located at 11013 Ferndale St, Philadelphia, PA 19116 and is currently estimated at $473,352, approximately $233 per square foot. 11013 Ferndale St is a home located in Philadelphia County with nearby schools including Loesche William H School, CCA Baldi Middle School, and George Washington High School.
Ownership History
Date
Name
Owned For
Owner Type
Purchase Details
Closed on
Jan 26, 2016
Sold by
Czerobski Dan and Czerobski Anna M
Bought by
Czerobski Dan
Current Estimated Value
Home Financials for this Owner
Home Financials are based on the most recent Mortgage that was taken out on this home.
Original Mortgage
$231,000
Outstanding Balance
$183,349
Interest Rate
3.98%
Mortgage Type
New Conventional
Estimated Equity
$290,003
Purchase Details
Closed on
Dec 7, 2011
Sold by
Czerobski Boguslaw and Czerobski Dan
Bought by
Czerobski Dan and Czerobski Anna M
Home Financials for this Owner
Home Financials are based on the most recent Mortgage that was taken out on this home.
Original Mortgage
$168,500
Interest Rate
4.01%
Mortgage Type
New Conventional
Purchase Details
Closed on
Nov 30, 2005
Sold by
Simoes Esteves George S and Simoes Esteves Maria
Bought by
Czerobski Boguslaw and Czerobski Anna M
Home Financials for this Owner
Home Financials are based on the most recent Mortgage that was taken out on this home.
Original Mortgage
$272,000
Interest Rate
6.17%
Mortgage Type
Fannie Mae Freddie Mac
Purchase Details
Closed on
Oct 13, 2000
Sold by
Simoes Esteves George S and Simoes Esteves Maria
Bought by
Simoes Esteves George S and Simoes Esteves Maria
Create a Home Valuation Report for This Property
The Home Valuation Report is an in-depth analysis detailing your home's value as well as a comparison with similar homes in the area
Home Values in the Area
Average Home Value in this Area
Purchase History
| Date | Buyer | Sale Price | Title Company |
|---|---|---|---|
| Czerobski Dan | -- | None Available | |
| Czerobski Dan | -- | None Available | |
| Czerobski Boguslaw | $340,000 | None Available | |
| Simoes Esteves George S | -- | -- |
Source: Public Records
Mortgage History
| Date | Status | Borrower | Loan Amount |
|---|---|---|---|
| Open | Czerobski Dan | $231,000 | |
| Closed | Czerobski Dan | $168,500 | |
| Closed | Czerobski Boguslaw | $272,000 |
Source: Public Records
Tax History Compared to Growth
Tax History
| Year | Tax Paid | Tax Assessment Tax Assessment Total Assessment is a certain percentage of the fair market value that is determined by local assessors to be the total taxable value of land and additions on the property. | Land | Improvement |
|---|---|---|---|---|
| 2026 | $5,022 | $429,200 | $85,840 | $343,360 |
| 2025 | $5,022 | $429,200 | $85,840 | $343,360 |
| 2024 | $5,022 | $429,200 | $85,840 | $343,360 |
| 2023 | $5,022 | $358,800 | $71,760 | $287,040 |
| 2022 | $4,394 | $358,800 | $71,760 | $287,040 |
| 2021 | $4,394 | $0 | $0 | $0 |
| 2020 | $4,394 | $0 | $0 | $0 |
| 2019 | $4,208 | $0 | $0 | $0 |
| 2018 | $3,994 | $0 | $0 | $0 |
| 2017 | $3,994 | $0 | $0 | $0 |
| 2016 | $3,574 | $0 | $0 | $0 |
| 2015 | $3,421 | $0 | $0 | $0 |
| 2014 | -- | $285,300 | $189,152 | $96,148 |
| 2012 | -- | $35,264 | $12,414 | $22,850 |
Source: Public Records
Map
Nearby Homes
- 11022 Ferndale St
- 441 Tomlinson Rd Unit F6
- 11012 Audubon Ave
- 509 Larkspur St
- 375 Avon St
- 370 Selma St
- 11715 Jeanes St
- 412 Avon Place
- 10665 Halstead St
- 10752 Jeanes St
- 133 Gardner St
- 166 Rennard St
- 11722 Audubon Ave
- 118 Rennard Place
- 115 Gardner St
- 10922 Lockart Rd
- 807 Larkspur St
- 11990 Rennard St
- 11169 Hendrix St
- 818 Burgess St
- 11011 Ferndale St
- 11015 Ferndale St
- 500 Burgess St
- 502 Burgess St
- 11014 Ferndale St
- 504 Burgess St
- 11016 Ferndale St
- 506 Burgess St
- 11018 Ferndale St
- 441 Tomlinson Rd
- 441 Tomlinson Rd Unit D6
- 441 Tomlinson Rd Unit B15
- 441 Tomlinson Rd Unit K6
- 441 Tomlinson Rd Unit A9
- 441 Tomlinson Rd Unit A14
- 441 Tomlinson Rd Unit F1
- 441 Tomlinson Rd Unit B14
- 441 Tomlinson Rd Unit D3
- 441 Tomlinson Rd Unit E3
- 441 Tomlinson Rd Unit F11
