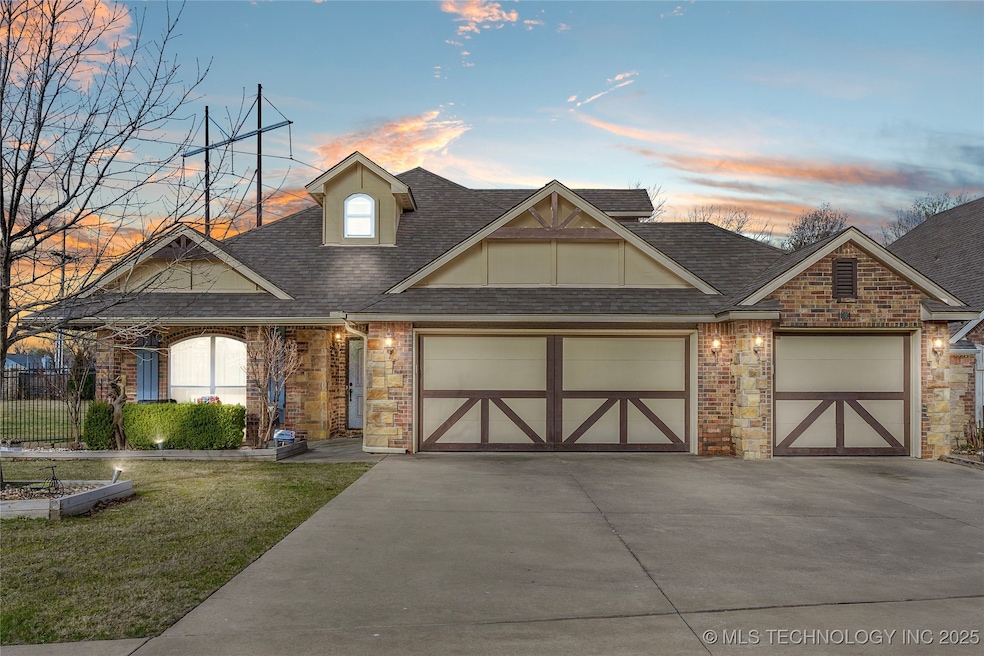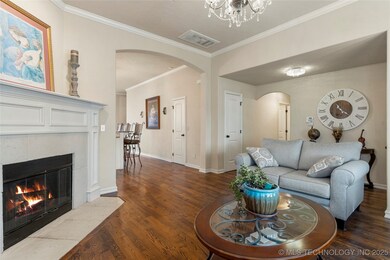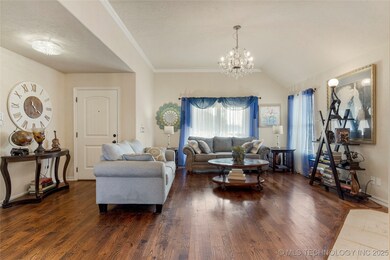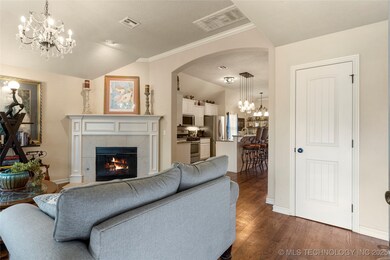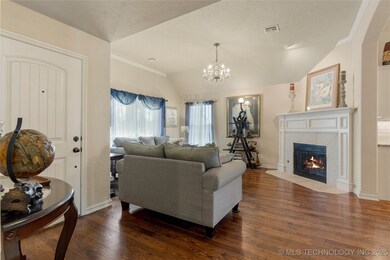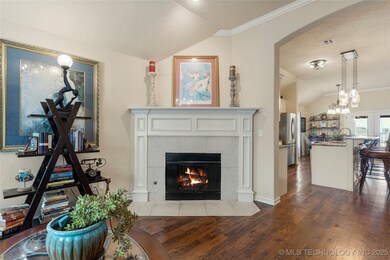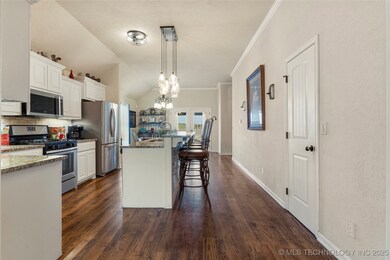
Highlights
- Golf Course Community
- Fitness Center
- 0.44 Acre Lot
- Jenks West Elementary School Rated A
- Gated Community
- Clubhouse
About This Home
As of June 2025This home is located at 11014 Augusta Dr, Jenks, OK 74037 and is currently priced at $375,000, approximately $157 per square foot. This property was built in 2013. 11014 Augusta Dr is a home located in Tulsa County with nearby schools including Jenks West Elementary School, Jenks West Intermediate Elementary School, and Jenks Middle School.
Home Details
Home Type
- Single Family
Est. Annual Taxes
- $3,587
Year Built
- Built in 2013
Lot Details
- 0.44 Acre Lot
- East Facing Home
- Property is Fully Fenced
- Privacy Fence
- Decorative Fence
- Landscaped
- Corner Lot
- Sprinkler System
HOA Fees
- $100 Monthly HOA Fees
Parking
- 3 Car Attached Garage
- Parking Storage or Cabinetry
Home Design
- Brick Exterior Construction
- Slab Foundation
- Fiberglass Roof
- Pre-Cast Concrete Construction
- HardiePlank Type
- Asphalt
Interior Spaces
- 2,378 Sq Ft Home
- 2-Story Property
- Vaulted Ceiling
- Ceiling Fan
- Fireplace With Glass Doors
- Gas Log Fireplace
- Vinyl Clad Windows
- Insulated Windows
- Washer and Electric Dryer Hookup
- Attic
Kitchen
- <<OvenToken>>
- Range<<rangeHoodToken>>
- <<microwave>>
- Dishwasher
- Granite Countertops
- Disposal
Flooring
- Wood
- Carpet
- Tile
Bedrooms and Bathrooms
- 5 Bedrooms
- 3 Full Bathrooms
Home Security
- Security System Owned
- Storm Windows
- Fire and Smoke Detector
Eco-Friendly Details
- Energy-Efficient Windows
- Energy-Efficient Insulation
Outdoor Features
- Covered patio or porch
- Storm Cellar or Shelter
- Rain Gutters
Schools
- West Elementary School
- Jenks High School
Utilities
- Zoned Heating and Cooling
- Multiple Heating Units
- Heating System Uses Gas
- Programmable Thermostat
- Gas Water Heater
- Phone Available
- Cable TV Available
Community Details
Overview
- Augusta Greens Subdivision
- Greenbelt
Recreation
- Golf Course Community
- Fitness Center
Additional Features
- Clubhouse
- Gated Community
Ownership History
Purchase Details
Home Financials for this Owner
Home Financials are based on the most recent Mortgage that was taken out on this home.Purchase Details
Home Financials for this Owner
Home Financials are based on the most recent Mortgage that was taken out on this home.Purchase Details
Home Financials for this Owner
Home Financials are based on the most recent Mortgage that was taken out on this home.Purchase Details
Home Financials for this Owner
Home Financials are based on the most recent Mortgage that was taken out on this home.Purchase Details
Home Financials for this Owner
Home Financials are based on the most recent Mortgage that was taken out on this home.Purchase Details
Purchase Details
Home Financials for this Owner
Home Financials are based on the most recent Mortgage that was taken out on this home.Similar Homes in the area
Home Values in the Area
Average Home Value in this Area
Purchase History
| Date | Type | Sale Price | Title Company |
|---|---|---|---|
| Warranty Deed | $375,000 | Titan Title | |
| Warranty Deed | $275,900 | First American Title & Abstr | |
| Warranty Deed | $182,500 | First American Title & Trust C | |
| Warranty Deed | $198,000 | First American Title | |
| Warranty Deed | $195,500 | First American Title | |
| Warranty Deed | -- | -- | |
| Warranty Deed | $227,500 | First American Title |
Mortgage History
| Date | Status | Loan Amount | Loan Type |
|---|---|---|---|
| Open | $300,000 | New Conventional | |
| Previous Owner | $262,105 | New Conventional | |
| Previous Owner | $179,136 | FHA | |
| Previous Owner | $147,942 | New Conventional | |
| Previous Owner | $193,936 | FHA | |
| Previous Owner | $200,000 | New Conventional |
Property History
| Date | Event | Price | Change | Sq Ft Price |
|---|---|---|---|---|
| 06/06/2025 06/06/25 | Sold | $375,000 | 0.0% | $158 / Sq Ft |
| 05/01/2025 05/01/25 | Pending | -- | -- | -- |
| 04/18/2025 04/18/25 | Price Changed | $375,000 | -2.6% | $158 / Sq Ft |
| 04/04/2025 04/04/25 | Price Changed | $385,000 | -2.5% | $162 / Sq Ft |
| 03/21/2025 03/21/25 | For Sale | $395,000 | +43.2% | $166 / Sq Ft |
| 09/09/2016 09/09/16 | Sold | $275,900 | -0.7% | $116 / Sq Ft |
| 07/01/2016 07/01/16 | Pending | -- | -- | -- |
| 07/01/2016 07/01/16 | For Sale | $277,900 | +22.3% | $117 / Sq Ft |
| 08/26/2013 08/26/13 | Sold | $227,200 | +1.8% | $98 / Sq Ft |
| 02/11/2013 02/11/13 | Pending | -- | -- | -- |
| 02/11/2013 02/11/13 | For Sale | $223,200 | -- | $96 / Sq Ft |
Tax History Compared to Growth
Tax History
| Year | Tax Paid | Tax Assessment Tax Assessment Total Assessment is a certain percentage of the fair market value that is determined by local assessors to be the total taxable value of land and additions on the property. | Land | Improvement |
|---|---|---|---|---|
| 2024 | $3,587 | $29,050 | $3,307 | $25,743 |
| 2023 | $3,587 | $29,175 | $3,462 | $25,713 |
| 2022 | $3,513 | $27,325 | $4,591 | $22,734 |
| 2021 | $3,451 | $26,500 | $4,452 | $22,048 |
| 2020 | $3,375 | $26,500 | $4,452 | $22,048 |
| 2019 | $3,398 | $26,500 | $4,452 | $22,048 |
| 2018 | $3,421 | $26,500 | $4,452 | $22,048 |
| 2017 | $3,492 | $27,500 | $4,620 | $22,880 |
| 2016 | $3,126 | $25,025 | $0 | $20,405 |
| 2015 | $3,185 | $25,025 | $4,620 | $20,405 |
| 2014 | $3,257 | $25,025 | $4,620 | $20,405 |
Agents Affiliated with this Home
-
Brandi True

Seller's Agent in 2025
Brandi True
Chinowth & Cohen
(918) 392-0900
23 in this area
308 Total Sales
-
Zen Dim
Z
Buyer's Agent in 2025
Zen Dim
Henry Hinds Realty, LLC
(918) 298-5588
28 in this area
57 Total Sales
-
Steve Wilson

Seller's Agent in 2013
Steve Wilson
RISE Real Estate
(405) 850-6600
43 in this area
68 Total Sales
-
Non MLS Associate
N
Buyer's Agent in 2013
Non MLS Associate
Non MLS Office
Map
Source: MLS Technology
MLS Number: 2511334
APN: 60534-82-26-64525
- 2416 W 110th St S
- 2414 W 109th St S
- 2618 W 115th St S
- 2847 W 115th Place S
- 11008 S Sycamore St
- 11029 S Kennedy St
- 11608 S Union Ave
- 2015 W 109th St S
- 11210 S Lawrence St
- 11710 S Willow St
- 11707 S Vine St
- 3705 W 107th St S
- 3712 W 107th Ct S
- 10711 S Redbud Place
- 11714 S Umber Place
- 11729 S Willow St
- 11725 S Vine Place
- 10410 S James St
- 10506 S Olmsted Place
- 3401 S Redbud St
