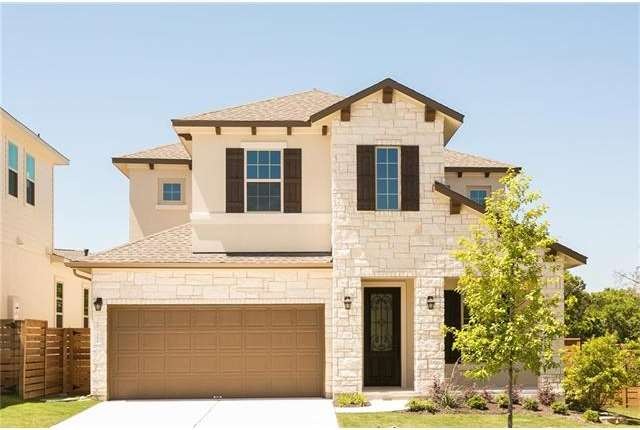
11014 Cut Plains Loop Austin, TX 78726
Four Points NeighborhoodHighlights
- Park or Greenbelt View
- High Ceiling
- Wet Bar
- River Place Elementary School Rated A
- Attached Garage
- Walk-In Closet
About This Home
As of July 2016MLS# 3464298 - Built by Standard Pacific Homes - Ready now! ~ Mesa floor plan. This fabulous home will be backing to the Habitat Preserve. This is Standard Pacific's most desired floor plan in Four Points. Home will have a covered patio & a covered balcony to enjoy the Preserve view.
Home Details
Home Type
- Single Family
Est. Annual Taxes
- $16,695
Year Built
- Built in 2015
Lot Details
- Lot Dimensions are 50x120
HOA Fees
- $140 Monthly HOA Fees
Parking
- Attached Garage
Home Design
- House
- Slab Foundation
- Composition Shingle Roof
Interior Spaces
- 3,107 Sq Ft Home
- Wet Bar
- High Ceiling
- Recessed Lighting
- French Doors
- Park or Greenbelt Views
- Fire and Smoke Detector
- Laundry on main level
Flooring
- Carpet
- Tile
Bedrooms and Bathrooms
- 4 Bedrooms | 1 Main Level Bedroom
- Walk-In Closet
Utilities
- Central Heating
- Electricity To Lot Line
- Phone Available
Community Details
- Association fees include common area maintenance, exterior maintenance
- Built by Standard Pacific Homes
Listing and Financial Details
- Assessor Parcel Number Lot 8
- 3% Total Tax Rate
Ownership History
Purchase Details
Purchase Details
Home Financials for this Owner
Home Financials are based on the most recent Mortgage that was taken out on this home.Similar Homes in Austin, TX
Home Values in the Area
Average Home Value in this Area
Purchase History
| Date | Type | Sale Price | Title Company |
|---|---|---|---|
| Interfamily Deed Transfer | -- | None Available | |
| Vendors Lien | -- | Attorney |
Mortgage History
| Date | Status | Loan Amount | Loan Type |
|---|---|---|---|
| Open | $541,500 | Purchase Money Mortgage | |
| Closed | $541,500 | Adjustable Rate Mortgage/ARM |
Property History
| Date | Event | Price | Change | Sq Ft Price |
|---|---|---|---|---|
| 09/30/2018 09/30/18 | Rented | $3,500 | -5.3% | -- |
| 09/21/2018 09/21/18 | Under Contract | -- | -- | -- |
| 09/04/2018 09/04/18 | Price Changed | $3,695 | -7.5% | $1 / Sq Ft |
| 08/23/2018 08/23/18 | For Rent | $3,995 | 0.0% | -- |
| 07/22/2016 07/22/16 | Sold | -- | -- | -- |
| 06/02/2016 06/02/16 | Pending | -- | -- | -- |
| 03/23/2016 03/23/16 | For Sale | $585,010 | 0.0% | $188 / Sq Ft |
| 03/02/2016 03/02/16 | Pending | -- | -- | -- |
| 11/12/2015 11/12/15 | Price Changed | $585,010 | -0.6% | $188 / Sq Ft |
| 05/08/2015 05/08/15 | For Sale | $588,425 | -- | $189 / Sq Ft |
Tax History Compared to Growth
Tax History
| Year | Tax Paid | Tax Assessment Tax Assessment Total Assessment is a certain percentage of the fair market value that is determined by local assessors to be the total taxable value of land and additions on the property. | Land | Improvement |
|---|---|---|---|---|
| 2023 | $16,695 | $811,035 | $60,000 | $751,035 |
| 2022 | $19,523 | $866,572 | $60,000 | $806,572 |
| 2021 | $13,844 | $564,588 | $60,000 | $504,588 |
| 2020 | $11,992 | $487,414 | $60,000 | $427,414 |
| 2018 | $12,549 | $495,269 | $60,000 | $435,269 |
| 2017 | $11,967 | $469,301 | $60,000 | $409,301 |
| 2016 | $11,459 | $449,357 | $60,000 | $389,357 |
| 2015 | -- | $45,166 | $45,165 | $1 |
Agents Affiliated with this Home
-
Heather Nickens

Seller's Agent in 2018
Heather Nickens
Heather Nickens, Broker
(512) 578-9443
21 Total Sales
-
Ben Caballero

Seller's Agent in 2016
Ben Caballero
HomesUSA.com
(888) 872-6006
30,726 Total Sales
-
Caelum Jones

Buyer's Agent in 2016
Caelum Jones
Coldwell Banker Realty
(512) 773-3253
1 in this area
14 Total Sales
Map
Source: Unlock MLS (Austin Board of REALTORS®)
MLS Number: 3464298
APN: 852056
- 7109 Cut Plains Trail
- 11003 Cut Plains Loop
- 11100 Twisted Elm Dr
- 7407 Senger Place Unit 27
- 10601 Twisted Elm Dr
- 11203 Ranch Road 2222 Unit 1501
- 11203 Ranch Road 2222 Unit 1105
- 6201 River Place Blvd Unit 4
- 12001 Vista Parke Dr Unit 406
- 12001 Vista Parke Dr Unit 1002
- 12001 Vista Parke Dr Unit 1202
- 9803 Ribelin Ranch Ct Unit 15
- 9803 Ribelin Ranch Ct Unit 21
- 6101 Adhara Pass
- 6010 Adhara Pass
- 6007 Adhara Pass
- 10103 Milky Way Dr
- 9617 Solana Vista Loop Unit A
- 9404 Solana Vista Loop Unit A
- 5906 Silent Nova View
