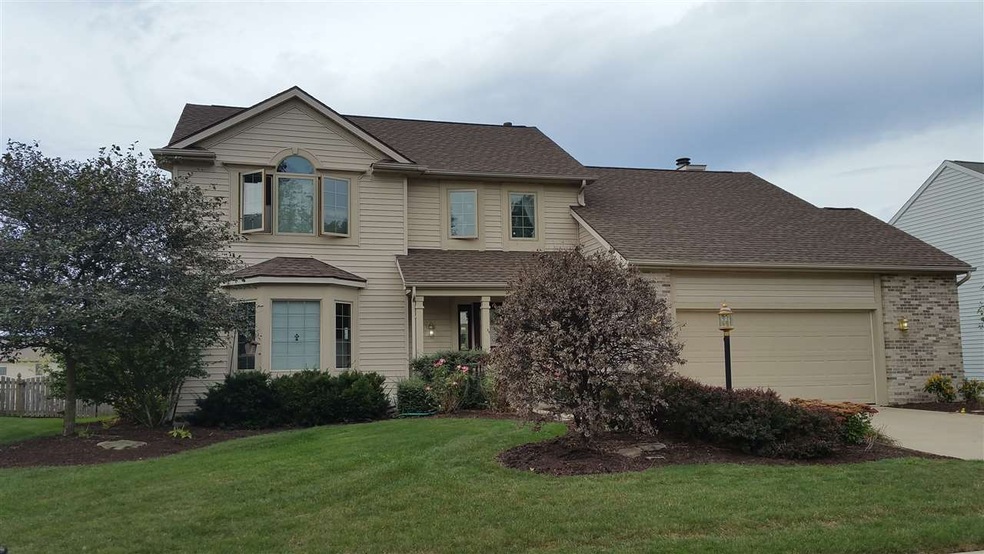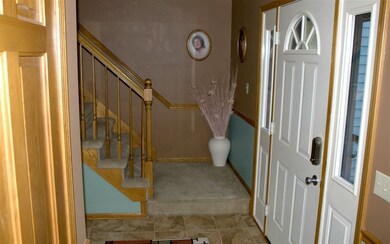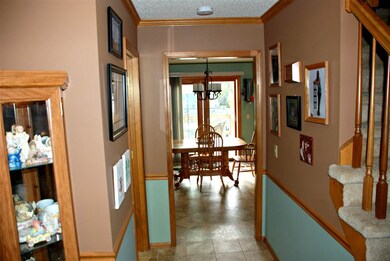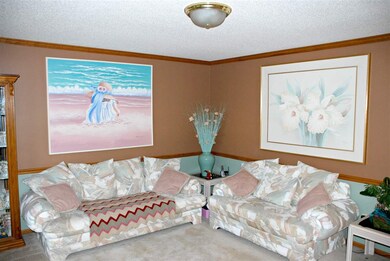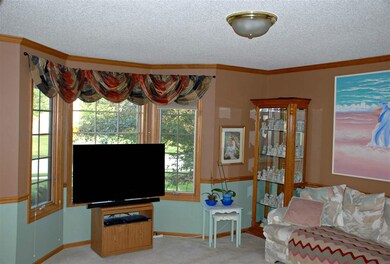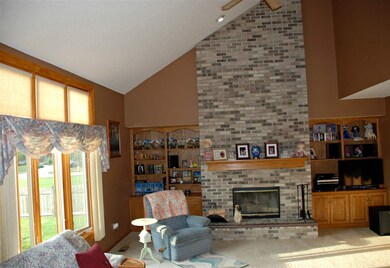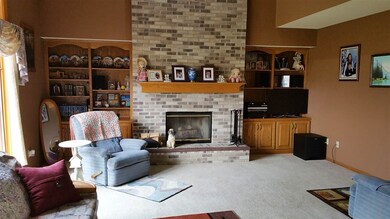
11019 Scarlet Oak Run Fort Wayne, IN 46845
Highlights
- Open Floorplan
- Vaulted Ceiling
- Backs to Open Ground
- Carroll High School Rated A
- Traditional Architecture
- Covered patio or porch
About This Home
As of June 2022A charming covered porch entry - a great place to enjoy morning coffee & watch the world go by - welcomes you into to this lovely & spacious 4 bedroom, 2.5 bath home + finished basement, on large 1/4+ acre lot, in North West Allen County neighborhood of The Oaks. Walk through foyer entry into a floor plan with 2 separate gathering spaces: a formal living room w/ bay window accent (could also be used as formal dining room) & a huge Great room with soaring 16 ft. ceilings & 8 ft. transom windows providing tons of natural light- & open to the roomy & efficient eat-in kitchen so the chef can be a part of conversation & activity while preparing meals- offering ideal family living flow & perfect space for entertaining. A 'Cook's Kitchen' features: roomy closet pantry, large island for prep & serving, built in desk, an abundance of counter & cabinet space, + top of the line stainless appliances - convection oven, huge French door refrigerator, steam cycle dishwasher, & state of the art microwave - with breakfast area that leads via sliders out to the deck outdoor space & huge backyard. Upstairs, a private master bedroom en suite will be a welcome retreat from the stress of the day, & features: roomy walk in closet, dual sinks, separate shower, & relaxing corner jacuzzi bath. The remaining 3 bedrooms are over-sized with ample closet space. Numerous upgrades & features include: wired for ethernet & cabled for Dish, FIOS, or XFinity - throughtout, new windows (2013), new water heater (2013), new roof (2015), new furnace/AC (2014), new flooring, & professional painting throughout (2015). Walk outdoors & enjoy many a backyard BBQ w/family & friends on the attractive, oversized cedar deck - while watching the little ones & furry family members romp & play in the spacious, fenced yard beyond. The active Oaks community offers numerous social events year round. Location is ideal, close to: a plethora of restaurants, entertainment options, shopping, wonderful schools, & medical facilities. Commuting is fast & easy via I-69 / I-469. What more could you ask for? Act now... don't let someone else move into YOUR dream home!
Last Agent to Sell the Property
Jody Gugelman
Mike Thomas Assoc., Inc Listed on: 10/03/2015
Home Details
Home Type
- Single Family
Est. Annual Taxes
- $2,425
Year Built
- Built in 1997
Lot Details
- 0.26 Acre Lot
- Lot Dimensions are 75 x 150
- Backs to Open Ground
- Wood Fence
- Landscaped
- Level Lot
Parking
- 2 Car Attached Garage
- Garage Door Opener
- Driveway
Home Design
- Traditional Architecture
- Brick Exterior Construction
- Poured Concrete
- Asphalt Roof
- Vinyl Construction Material
Interior Spaces
- 2-Story Property
- Open Floorplan
- Vaulted Ceiling
- Ceiling Fan
- Gas Log Fireplace
- Entrance Foyer
- Finished Basement
- Sump Pump
- Laundry on main level
Kitchen
- Walk-In Pantry
- Oven or Range
- Kitchen Island
Bedrooms and Bathrooms
- 4 Bedrooms
- En-Suite Primary Bedroom
- Walk-In Closet
Attic
- Storage In Attic
- Pull Down Stairs to Attic
Utilities
- Forced Air Heating and Cooling System
- Heating System Uses Gas
- Cable TV Available
Additional Features
- Covered patio or porch
- Suburban Location
Listing and Financial Details
- Assessor Parcel Number 02-02-36-332-013.000-057
Ownership History
Purchase Details
Home Financials for this Owner
Home Financials are based on the most recent Mortgage that was taken out on this home.Purchase Details
Home Financials for this Owner
Home Financials are based on the most recent Mortgage that was taken out on this home.Purchase Details
Home Financials for this Owner
Home Financials are based on the most recent Mortgage that was taken out on this home.Similar Homes in Fort Wayne, IN
Home Values in the Area
Average Home Value in this Area
Purchase History
| Date | Type | Sale Price | Title Company |
|---|---|---|---|
| Warranty Deed | $340,000 | Metropolitan Title | |
| Interfamily Deed Transfer | -- | None Available | |
| Warranty Deed | -- | Titan Title Services Llc |
Mortgage History
| Date | Status | Loan Amount | Loan Type |
|---|---|---|---|
| Open | $215,000 | New Conventional | |
| Previous Owner | $207,000 | New Conventional | |
| Previous Owner | $15,000 | Credit Line Revolving | |
| Previous Owner | $191,500 | New Conventional | |
| Previous Owner | $143,550 | Commercial | |
| Previous Owner | $153,000 | Unknown | |
| Previous Owner | $15,000 | Stand Alone Second |
Property History
| Date | Event | Price | Change | Sq Ft Price |
|---|---|---|---|---|
| 06/24/2022 06/24/22 | Sold | $340,000 | -2.6% | $115 / Sq Ft |
| 05/20/2022 05/20/22 | Pending | -- | -- | -- |
| 05/10/2022 05/10/22 | For Sale | $349,000 | +69.0% | $118 / Sq Ft |
| 02/22/2016 02/22/16 | Sold | $206,500 | -3.9% | $70 / Sq Ft |
| 01/17/2016 01/17/16 | Pending | -- | -- | -- |
| 10/03/2015 10/03/15 | For Sale | $214,900 | -- | $73 / Sq Ft |
Tax History Compared to Growth
Tax History
| Year | Tax Paid | Tax Assessment Tax Assessment Total Assessment is a certain percentage of the fair market value that is determined by local assessors to be the total taxable value of land and additions on the property. | Land | Improvement |
|---|---|---|---|---|
| 2024 | $2,590 | $358,400 | $30,000 | $328,400 |
| 2023 | $2,569 | $339,500 | $30,000 | $309,500 |
| 2022 | $2,106 | $282,600 | $30,000 | $252,600 |
| 2021 | $2,066 | $262,300 | $30,000 | $232,300 |
| 2020 | $2,021 | $250,600 | $30,000 | $220,600 |
| 2019 | $1,870 | $230,000 | $30,000 | $200,000 |
| 2018 | $1,842 | $222,500 | $30,000 | $192,500 |
| 2017 | $1,802 | $209,300 | $30,000 | $179,300 |
| 2016 | $1,784 | $204,200 | $30,000 | $174,200 |
| 2014 | $1,831 | $193,900 | $30,000 | $163,900 |
| 2013 | $1,777 | $180,700 | $30,000 | $150,700 |
Agents Affiliated with this Home
-
Kevin Gerbers

Seller's Agent in 2022
Kevin Gerbers
CENTURY 21 Bradley Realty, Inc
(260) 426-0633
138 Total Sales
-
Clay Weir

Buyer's Agent in 2022
Clay Weir
Weir Real Estate Inc.
(260) 433-7616
32 Total Sales
-
J
Seller's Agent in 2016
Jody Gugelman
Mike Thomas Assoc., Inc
Map
Source: Indiana Regional MLS
MLS Number: 201546931
APN: 02-02-36-332-013.000-057
- 4907 Oak Knob Run
- 4926 Oak Knob Run
- 11215 Crested Oak Ct
- 10908 Brandy Oak Run
- 5333 Copper Horse Trail
- 13022 Tonkel Rd
- 4321 Norarrow Dr
- 4421 Norarrow Dr
- 4121 Norarrow Dr
- 8549 Artemis Ln
- 5205 Pigeon Creek Ct
- 10914 Spring Oak Rd
- TBD Tonkel Rd
- 6319 Riptide Way
- 10704 Longwood Dr
- 12828 Palazzo Blvd
- 12928 Sayville Trail
- 5800-5900 Palo Verde Ct
- 8688 Artemis Ln
- 13005 Sutters Pkwy
