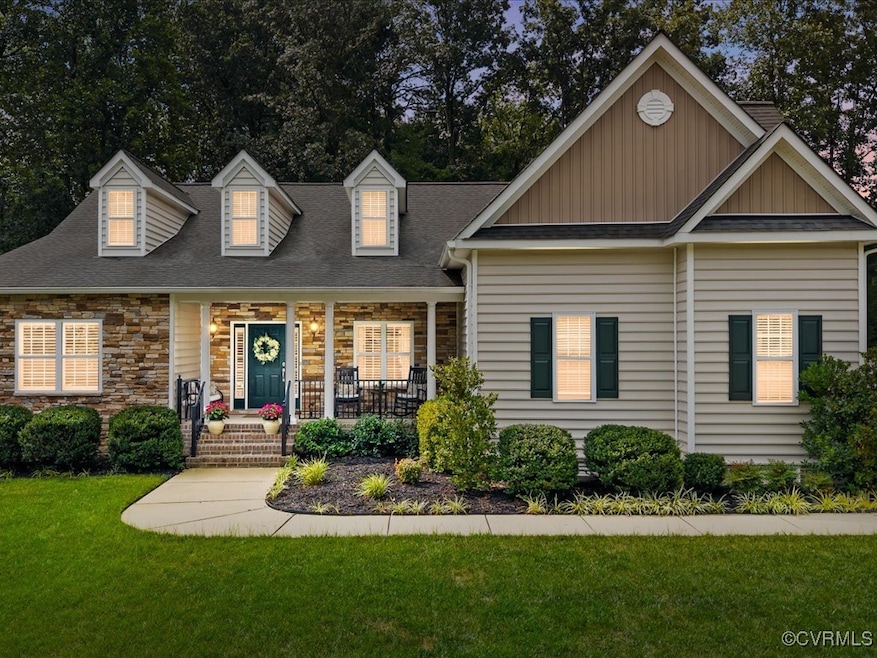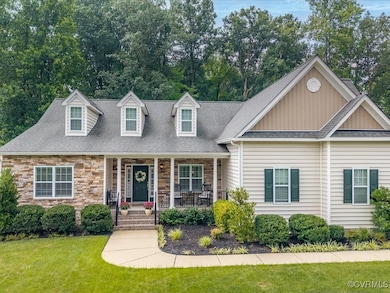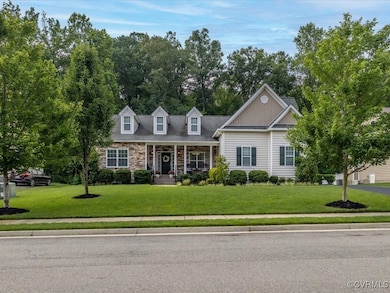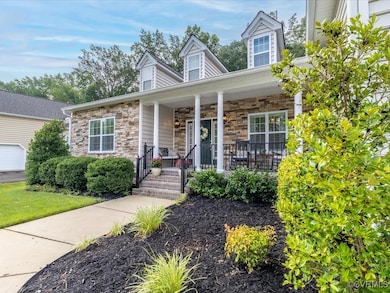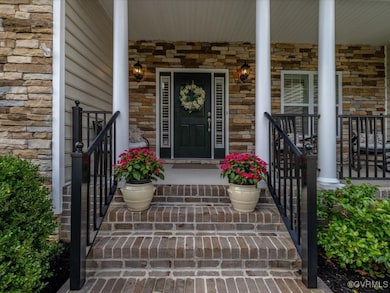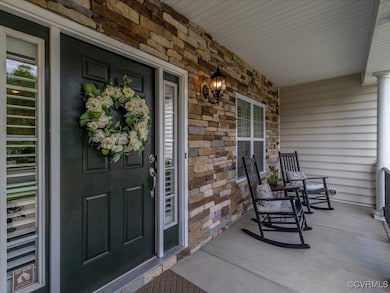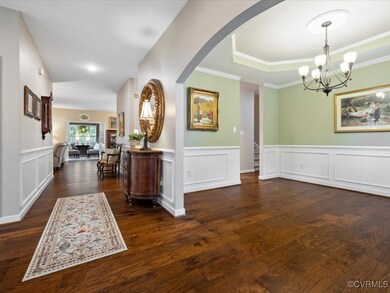
11019 Vogel Ct Chesterfield, VA 23236
Estimated payment $4,026/month
Highlights
- Wood Flooring
- Granite Countertops
- Double Oven
- Separate Formal Living Room
- Gazebo
- 2 Car Direct Access Garage
About This Home
Welcome to 11019 Vogel Ct, a charming single-family home in the heart of Chesterfield County, VA!
Upon entering, you're greeted by an inviting foyer flowing nicely into the main living space featuring a cozy fireplace, creating a warm atmosphere for gatherings. The home boasts built-ins, custom paint, 36in doorways, beautiful archways, custom wood shutters, four generously sized bedrooms (3 of which are on the main level), and a lovely sunroom providing ample space for relaxation and privacy. The three well-appointed bathrooms include a luxurious primary ensuite equipped with a separate shower, double sinks and large walk-in closet offering a spa-like retreat for the homeowners.
The kitchen showcases newer kitchen appliances, custom cabinets, a gas range with both convection and standard oven, newer dishwasher and garbage disposal and lovely Italian tile backsplash with under cabinet lighting. It also features 3 pantries and granite countertops.
The remainder of the interior provides harmonious mix of flooring, with newer plush carpet with upgraded padding, elegant hickory hardwood, and stylish tile floors enhancing the home's aesthetic appeal. The functional layout includes a dedicated laundry room that has a second entry directly into the primary bathroom ensuring convenience for daily chores.
Step outside to discover a delightful outdoor oasis. The backyard features new landscaping that includes beautiful privacy shrubs, hardtop gazebo, pavers with concrete patio with an extension for grills. It also features a charming fire pit, perfect for entertaining guests.
Some of the most notable upgrades were completed in 2021 and 2022 and they are: new gas range, dishwasher, garbage disposal, custom backsplash, hickory hardwood floors, custom secondary bathroom tile, custom shutters, carpet and custom paint throughout.
Other notable features are wiring for a generator and an exterior gas line, and a resealed driveway.
Don't miss the opportunity to make this beautiful house your new home!
Listing Agent
Compass Brokerage Phone: (804) 201-6808 License #0225262710 Listed on: 07/17/2025

Home Details
Home Type
- Single Family
Est. Annual Taxes
- $4,699
Year Built
- Built in 2017
Lot Details
- 0.31 Acre Lot
- Sprinkler System
- Zoning described as R12
HOA Fees
- $33 Monthly HOA Fees
Parking
- 2 Car Direct Access Garage
- Garage Door Opener
- Driveway
Home Design
- Brick Exterior Construction
- Frame Construction
- Shingle Roof
- Vinyl Siding
Interior Spaces
- 2,967 Sq Ft Home
- 1-Story Property
- Built-In Features
- Bookcases
- Tray Ceiling
- Ceiling Fan
- Recessed Lighting
- Gas Fireplace
- French Doors
- Separate Formal Living Room
- Dining Area
- Crawl Space
- Washer and Dryer Hookup
Kitchen
- Double Oven
- Gas Cooktop
- Microwave
- Dishwasher
- Kitchen Island
- Granite Countertops
- Disposal
Flooring
- Wood
- Partially Carpeted
- Tile
Bedrooms and Bathrooms
- 4 Bedrooms
- En-Suite Primary Bedroom
- Walk-In Closet
- 3 Full Bathrooms
- Double Vanity
Accessible Home Design
- Accessible Closets
Outdoor Features
- Gazebo
- Front Porch
Schools
- Gordon Elementary School
- Midlothian Middle School
- Monacan High School
Utilities
- Forced Air Zoned Heating and Cooling System
- Heating System Uses Natural Gas
- Generator Hookup
- Water Heater
Community Details
- Bellshire Subdivision
Listing and Financial Details
- Tax Lot 11
- Assessor Parcel Number 743-69-95-59-400-000
Map
Home Values in the Area
Average Home Value in this Area
Tax History
| Year | Tax Paid | Tax Assessment Tax Assessment Total Assessment is a certain percentage of the fair market value that is determined by local assessors to be the total taxable value of land and additions on the property. | Land | Improvement |
|---|---|---|---|---|
| 2025 | $4,734 | $529,100 | $81,000 | $448,100 |
| 2024 | $4,734 | $522,100 | $74,000 | $448,100 |
| 2023 | $4,454 | $489,500 | $70,000 | $419,500 |
| 2022 | $3,928 | $427,000 | $67,000 | $360,000 |
| 2021 | $4,063 | $425,000 | $65,000 | $360,000 |
| 2020 | $3,952 | $416,000 | $65,000 | $351,000 |
| 2019 | $3,810 | $401,000 | $63,000 | $338,000 |
| 2018 | $2,420 | $377,200 | $60,000 | $317,200 |
| 2017 | $1,232 | $128,300 | $60,000 | $68,300 |
Property History
| Date | Event | Price | Change | Sq Ft Price |
|---|---|---|---|---|
| 07/17/2025 07/17/25 | For Sale | $650,000 | +52.9% | $219 / Sq Ft |
| 09/21/2020 09/21/20 | Sold | $425,000 | 0.0% | $141 / Sq Ft |
| 07/30/2020 07/30/20 | Pending | -- | -- | -- |
| 07/08/2020 07/08/20 | For Sale | $425,000 | +9.0% | $141 / Sq Ft |
| 11/22/2017 11/22/17 | Sold | $390,000 | -2.5% | $135 / Sq Ft |
| 10/22/2017 10/22/17 | Pending | -- | -- | -- |
| 10/05/2017 10/05/17 | For Sale | $399,950 | -- | $139 / Sq Ft |
Purchase History
| Date | Type | Sale Price | Title Company |
|---|---|---|---|
| Warranty Deed | $425,000 | First Title & Escrow Inc | |
| Warranty Deed | $390,000 | Attorney |
Mortgage History
| Date | Status | Loan Amount | Loan Type |
|---|---|---|---|
| Open | $340,000 | New Conventional | |
| Previous Owner | $382,936 | FHA |
Similar Homes in the area
Source: Central Virginia Regional MLS
MLS Number: 2519793
APN: 743-69-95-59-400-000
- 307 Kernel Ct
- 11300 McCauliff Ct
- 912 Westcreek Dr
- 11400 N Wedgemont Dr
- 11307 Smoketree Dr
- 206 Twin Crest Dr
- 11301 Mansfield Crossing Ct
- 611 Queensway Rd
- 1224 Courthouse Rd
- 206 Northgate Ct
- 1101 Clearlake Rd
- 1200 Hybla Rd
- 419 Marblethorpe Rd
- 807 Sun Valley Way
- 119 Monath Rd
- 149 N Courthouse Rd
- 11711 Durrington Dr
- 1424 Laurel Top Dr
- 11830 Explorer Ct
- 221 Farnham Dr
- 3921 Breezy Ct
- 705 Pool Rd
- 12301 Pomfret Ct
- 1249 Mall Dr
- 10202 Seacliff Ln
- 12313 Beaver Hollow Ct
- 9111 N Arch Village Ct
- 12801 Lucks Ln
- 241 Arboretum Place
- 1711 Early Settlers Rd Unit 1711
- 12328 Haydon Place
- 12400 Dutton Rd
- 1701 Irondale Rd
- 3310 Old Courthouse Rd
- 12600 Genito Rd
- 13300 Enclave Dr
- 1301 Buckingham Station Dr
- 11900 Bellaverde Cir
- 542 Gateway Centre Pkwy
- 1549 Goswick Ridge Rd
