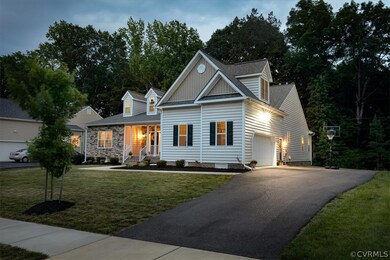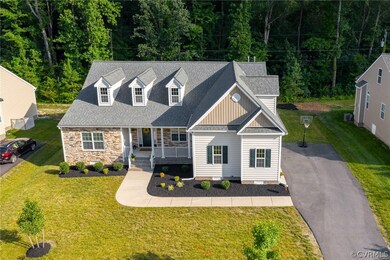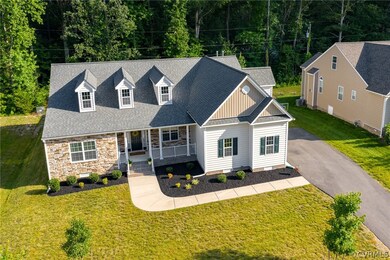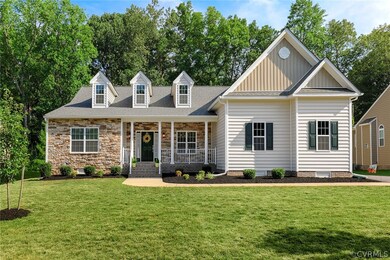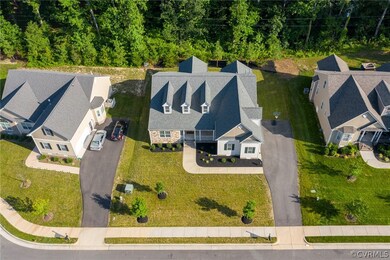
11019 Vogel Ct Chesterfield, VA 23236
Highlights
- Wood Flooring
- Granite Countertops
- Front Porch
- Separate Formal Living Room
- 2 Car Direct Access Garage
- Double Vanity
About This Home
As of September 2020Come experience this "no longer built" Savannah Floorplan by Finer Homes in Bellshire with 3023sqft, 4 Bedrooms & 3 Baths. As you enter you are greeted with an open foyer and hardwood floors that flow throughout. Entertain in grand style with sprawling spaces featuring an elegant formal dining room with tray ceiling, crown & chair molding & a classic family room with gas fireplace with space for everyone. The tremendous chef's kitchen offers premium finishes and fixtures with a peninsula island, 2 pantries & breakfast nook. Also, nicely appointed on the 1st level sits the morning room that is a perfect space for relaxing or office. The Primary bedroom boasts a large walk-in closet with an opulent ensuite with spa-like bath, ceramic tile shower, & double bowl vanity. Two additional bedrooms, laundry and a full guest bath also sit on this level. The 2nd level highlights include a spacious flex space or 4th bedroom, full bath & storage or finish for a 5th bedroom. Outdoor living is easy in this impressive home with a 2 car garage, paved driveway, irrigation, patio & beautifully landscaped yard. Close to shopping & interstates! Perfect for anyone-Perfect for you.
Last Agent to Sell the Property
ProFound Property Group LLC License #0225262989 Listed on: 07/08/2020

Last Buyer's Agent
Lynn Davis
James River Realty Group LLC License #0225215305
Home Details
Home Type
- Single Family
Est. Annual Taxes
- $3,810
Year Built
- Built in 2017
Lot Details
- 0.31 Acre Lot
- Sprinkler System
- Zoning described as R12
HOA Fees
- $31 Monthly HOA Fees
Parking
- 2 Car Direct Access Garage
- Garage Door Opener
- Driveway
Home Design
- Brick Exterior Construction
- Shingle Roof
- Vinyl Siding
Interior Spaces
- 3,023 Sq Ft Home
- 1-Story Property
- Ceiling Fan
- Gas Fireplace
- Separate Formal Living Room
- Dining Area
- Crawl Space
- Dryer Hookup
Kitchen
- <<OvenToken>>
- <<microwave>>
- Dishwasher
- Kitchen Island
- Granite Countertops
- Disposal
Flooring
- Wood
- Partially Carpeted
- Ceramic Tile
Bedrooms and Bathrooms
- 4 Bedrooms
- En-Suite Primary Bedroom
- 3 Full Bathrooms
- Double Vanity
Outdoor Features
- Patio
- Front Porch
Schools
- Gordon Elementary School
- Midlothian Middle School
- Monacan High School
Utilities
- Forced Air Zoned Heating and Cooling System
- Heating System Uses Natural Gas
- Water Heater
Community Details
- Bellshire Subdivision
Listing and Financial Details
- Tax Lot 11
- Assessor Parcel Number 743-69-95-59-400-000
Ownership History
Purchase Details
Home Financials for this Owner
Home Financials are based on the most recent Mortgage that was taken out on this home.Purchase Details
Home Financials for this Owner
Home Financials are based on the most recent Mortgage that was taken out on this home.Similar Homes in Chesterfield, VA
Home Values in the Area
Average Home Value in this Area
Purchase History
| Date | Type | Sale Price | Title Company |
|---|---|---|---|
| Warranty Deed | $425,000 | First Title & Escrow Inc | |
| Warranty Deed | $390,000 | Attorney |
Mortgage History
| Date | Status | Loan Amount | Loan Type |
|---|---|---|---|
| Open | $340,000 | New Conventional | |
| Previous Owner | $382,936 | FHA |
Property History
| Date | Event | Price | Change | Sq Ft Price |
|---|---|---|---|---|
| 07/17/2025 07/17/25 | For Sale | $650,000 | +52.9% | $219 / Sq Ft |
| 09/21/2020 09/21/20 | Sold | $425,000 | 0.0% | $141 / Sq Ft |
| 07/30/2020 07/30/20 | Pending | -- | -- | -- |
| 07/08/2020 07/08/20 | For Sale | $425,000 | +9.0% | $141 / Sq Ft |
| 11/22/2017 11/22/17 | Sold | $390,000 | -2.5% | $135 / Sq Ft |
| 10/22/2017 10/22/17 | Pending | -- | -- | -- |
| 10/05/2017 10/05/17 | For Sale | $399,950 | -- | $139 / Sq Ft |
Tax History Compared to Growth
Tax History
| Year | Tax Paid | Tax Assessment Tax Assessment Total Assessment is a certain percentage of the fair market value that is determined by local assessors to be the total taxable value of land and additions on the property. | Land | Improvement |
|---|---|---|---|---|
| 2025 | $4,734 | $529,100 | $81,000 | $448,100 |
| 2024 | $4,734 | $522,100 | $74,000 | $448,100 |
| 2023 | $4,454 | $489,500 | $70,000 | $419,500 |
| 2022 | $3,928 | $427,000 | $67,000 | $360,000 |
| 2021 | $4,063 | $425,000 | $65,000 | $360,000 |
| 2020 | $3,952 | $416,000 | $65,000 | $351,000 |
| 2019 | $3,810 | $401,000 | $63,000 | $338,000 |
| 2018 | $2,420 | $377,200 | $60,000 | $317,200 |
| 2017 | $1,232 | $128,300 | $60,000 | $68,300 |
Agents Affiliated with this Home
-
Dana Morgan
D
Seller's Agent in 2025
Dana Morgan
Compass
(804) 201-6808
1 in this area
11 Total Sales
-
Joan Small

Seller's Agent in 2020
Joan Small
ProFound Property Group LLC
(804) 873-8110
9 in this area
315 Total Sales
-
L
Buyer's Agent in 2020
Lynn Davis
James River Realty Group LLC
-
Kyle Yeatman

Seller's Agent in 2017
Kyle Yeatman
Long & Foster
(804) 516-6413
25 in this area
1,453 Total Sales
-
N
Buyer's Agent in 2017
Non-Member Non-Member
Non MLS Member
Map
Source: Central Virginia Regional MLS
MLS Number: 2020495
APN: 743-69-95-59-400-000
- 307 Kernel Ct
- 11300 McCauliff Ct
- 912 Westcreek Dr
- 11400 N Wedgemont Dr
- 11307 Smoketree Dr
- 206 Twin Crest Dr
- 11301 Mansfield Crossing Ct
- 611 Queensway Rd
- 1224 Courthouse Rd
- 206 Northgate Ct
- 1101 Clearlake Rd
- 1200 Hybla Rd
- 419 Marblethorpe Rd
- 807 Sun Valley Way
- 119 Monath Rd
- 149 N Courthouse Rd
- 11711 Durrington Dr
- 1424 Laurel Top Dr
- 11830 Explorer Ct
- 221 Farnham Dr

