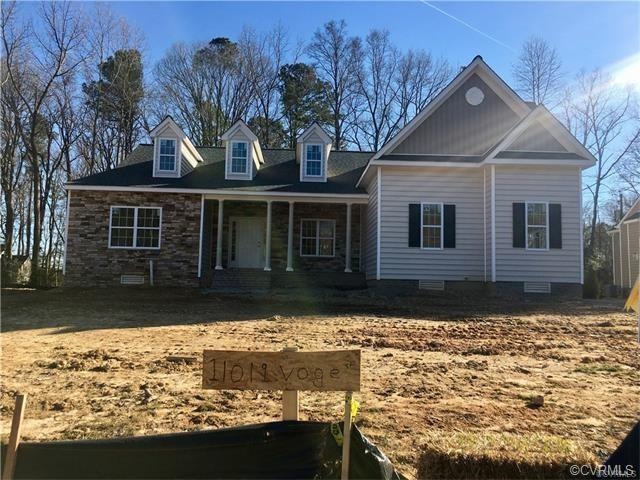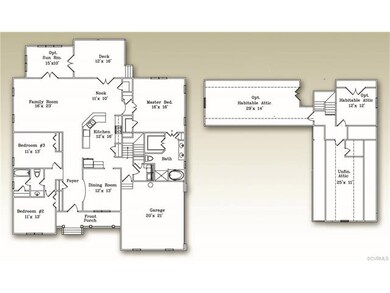
11019 Vogel Ct Chesterfield, VA 23236
Highlights
- Under Construction
- Separate Formal Living Room
- Breakfast Area or Nook
- Main Floor Primary Bedroom
- Granite Countertops
- 2 Car Attached Garage
About This Home
As of September 2020BRAND NEW!Estimated delivery is October/Novemeber 2017.Don’t miss this sought after Shenandoah ranch floorplan built by Finer Homes with FIRST FLOOR LIVING at its finest.Sitting on a nice sized homesite in the established community of Bellshire,this nearly 2885 sq ft/2 car garage home offers tremendous detail & upgrades throughout.Enter into an open foyer&revel in the hardwood floors throughout most of the main living areas and into the dining room accentuated by crown molding,chair rail,&a tray ceiling.The kitchen is a chef’s dream including stainless steel appliances,granite counter tops,an expansive peninsula island,&morning room with access to the large patio perfect for entertaining.Continue into the large family room directly off the kitchen&enjoy a cozy gas fireplace.Around the corner are two secondary bedrooms with access to a full bath.The 1st floor master suite is fit for royalty boasting a large walk in closet,an expansive spa-like bath with a ceramic tile walk in shower,&double bowl vanity.Continue upstairs&be welcomed by a spacious rec area that can be utilized as a bedroom,home office,theater, & not to mention has PLENTY of storage!Don't miss your chance to see today!
Last Agent to Sell the Property
Long & Foster REALTORS License #0225213901 Listed on: 10/05/2017

Last Buyer's Agent
Non-Member Non-Member
Non MLS Member
Home Details
Home Type
- Single Family
Est. Annual Taxes
- $4,734
Year Built
- Built in 2017 | Under Construction
HOA Fees
- $31 Monthly HOA Fees
Parking
- 2 Car Attached Garage
- Driveway
Home Design
- Brick Exterior Construction
- Shingle Roof
- Vinyl Siding
Interior Spaces
- 2,885 Sq Ft Home
- 2-Story Property
- Tray Ceiling
- Recessed Lighting
- Separate Formal Living Room
- Dining Area
- Crawl Space
- Washer and Dryer Hookup
Kitchen
- Breakfast Area or Nook
- Eat-In Kitchen
- <<OvenToken>>
- Stove
- Dishwasher
- Granite Countertops
- Disposal
Bedrooms and Bathrooms
- 4 Bedrooms
- Primary Bedroom on Main
- En-Suite Primary Bedroom
- Walk-In Closet
- 2 Full Bathrooms
- Double Vanity
Schools
- Gordon Elementary School
- Midlothian Middle School
- Monacan High School
Utilities
- Forced Air Heating and Cooling System
- Heating System Uses Natural Gas
- Water Heater
Community Details
- Bellshire Subdivision
Listing and Financial Details
- Tax Lot 11
- Assessor Parcel Number 743699559400000
Ownership History
Purchase Details
Home Financials for this Owner
Home Financials are based on the most recent Mortgage that was taken out on this home.Purchase Details
Home Financials for this Owner
Home Financials are based on the most recent Mortgage that was taken out on this home.Similar Homes in Chesterfield, VA
Home Values in the Area
Average Home Value in this Area
Purchase History
| Date | Type | Sale Price | Title Company |
|---|---|---|---|
| Warranty Deed | $425,000 | First Title & Escrow Inc | |
| Warranty Deed | $390,000 | Attorney |
Mortgage History
| Date | Status | Loan Amount | Loan Type |
|---|---|---|---|
| Open | $340,000 | New Conventional | |
| Previous Owner | $382,936 | FHA |
Property History
| Date | Event | Price | Change | Sq Ft Price |
|---|---|---|---|---|
| 07/17/2025 07/17/25 | For Sale | $650,000 | +52.9% | $219 / Sq Ft |
| 09/21/2020 09/21/20 | Sold | $425,000 | 0.0% | $141 / Sq Ft |
| 07/30/2020 07/30/20 | Pending | -- | -- | -- |
| 07/08/2020 07/08/20 | For Sale | $425,000 | +9.0% | $141 / Sq Ft |
| 11/22/2017 11/22/17 | Sold | $390,000 | -2.5% | $135 / Sq Ft |
| 10/22/2017 10/22/17 | Pending | -- | -- | -- |
| 10/05/2017 10/05/17 | For Sale | $399,950 | -- | $139 / Sq Ft |
Tax History Compared to Growth
Tax History
| Year | Tax Paid | Tax Assessment Tax Assessment Total Assessment is a certain percentage of the fair market value that is determined by local assessors to be the total taxable value of land and additions on the property. | Land | Improvement |
|---|---|---|---|---|
| 2025 | $4,734 | $529,100 | $81,000 | $448,100 |
| 2024 | $4,734 | $522,100 | $74,000 | $448,100 |
| 2023 | $4,454 | $489,500 | $70,000 | $419,500 |
| 2022 | $3,928 | $427,000 | $67,000 | $360,000 |
| 2021 | $4,063 | $425,000 | $65,000 | $360,000 |
| 2020 | $3,952 | $416,000 | $65,000 | $351,000 |
| 2019 | $3,810 | $401,000 | $63,000 | $338,000 |
| 2018 | $2,420 | $377,200 | $60,000 | $317,200 |
| 2017 | $1,232 | $128,300 | $60,000 | $68,300 |
Agents Affiliated with this Home
-
Dana Morgan
D
Seller's Agent in 2025
Dana Morgan
Compass
(804) 201-6808
1 in this area
11 Total Sales
-
Joan Small

Seller's Agent in 2020
Joan Small
ProFound Property Group LLC
(804) 873-8110
9 in this area
315 Total Sales
-
L
Buyer's Agent in 2020
Lynn Davis
James River Realty Group LLC
-
Kyle Yeatman

Seller's Agent in 2017
Kyle Yeatman
Long & Foster
(804) 516-6413
25 in this area
1,453 Total Sales
-
N
Buyer's Agent in 2017
Non-Member Non-Member
Non MLS Member
Map
Source: Central Virginia Regional MLS
MLS Number: 1735812
APN: 743-69-95-59-400-000
- 307 Kernel Ct
- 11300 McCauliff Ct
- 912 Westcreek Dr
- 11400 N Wedgemont Dr
- 11307 Smoketree Dr
- 206 Twin Crest Dr
- 11301 Mansfield Crossing Ct
- 611 Queensway Rd
- 1224 Courthouse Rd
- 206 Northgate Ct
- 1101 Clearlake Rd
- 1200 Hybla Rd
- 419 Marblethorpe Rd
- 807 Sun Valley Way
- 119 Monath Rd
- 149 N Courthouse Rd
- 11711 Durrington Dr
- 1424 Laurel Top Dr
- 11830 Explorer Ct
- 221 Farnham Dr

