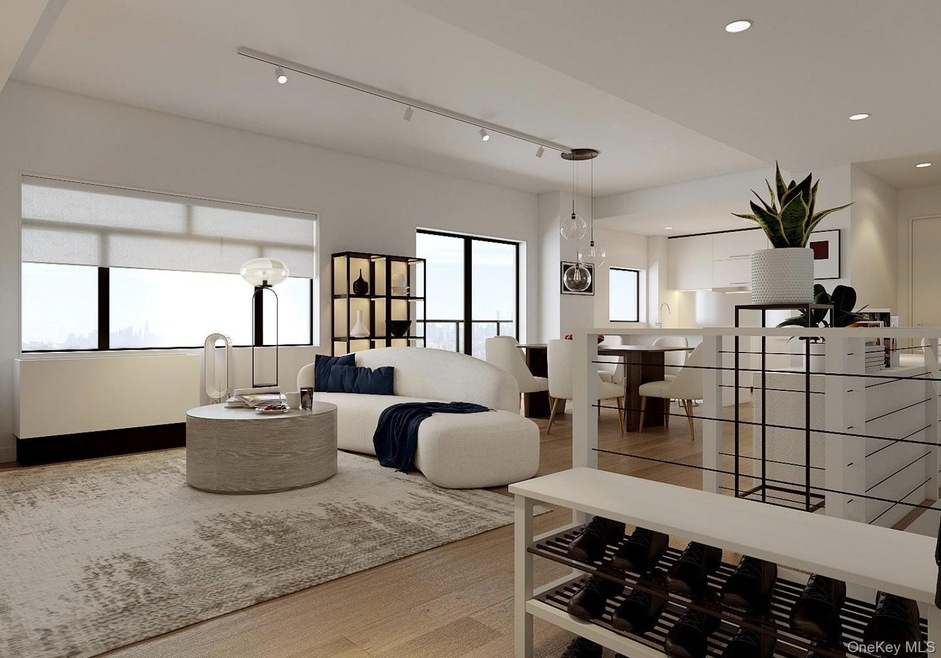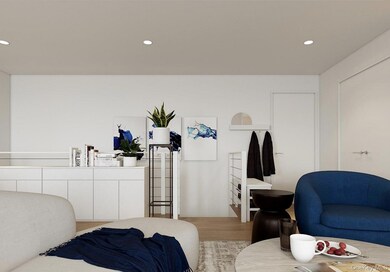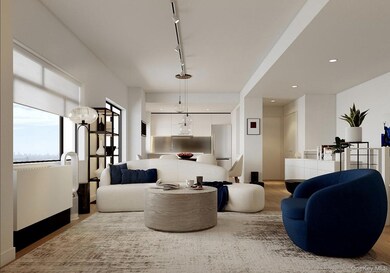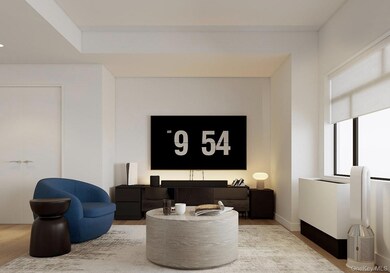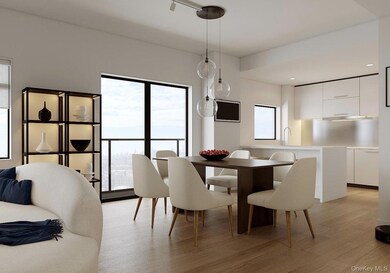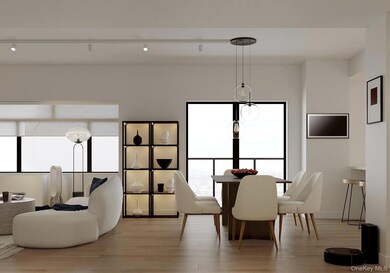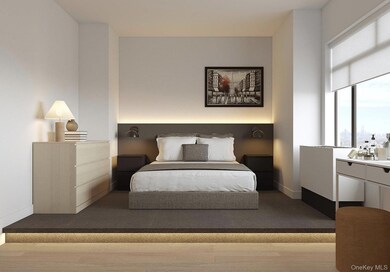The L Haus 11-02 49th Ave Unit PH-1C Floor 11 Long Island City, NY 11101
Hunters Point NeighborhoodEstimated payment $13,147/month
Highlights
- Fitness Center
- 3-minute walk to Hunters Point Avenue
- Forced Air Heating System
- P.S./I.S. 78Q Early Childhood Center Rated A
- Elevator
- 3-minute walk to Old Hickory Playground
About This Home
Experience modern luxury in this 2-bed, 2.5-bath duplex penthouse at L Haus, offering 1,380 SF of interior space and a private 770 SF rooftop cabana with panoramic views of the Manhattan skyline. The upper level features an airy open-plan living and dining area, balcony, and a chef’s kitchen with Bosch and Liebherr appliances, quartz counters, breakfast bar, and custom cabinetry. The lower level includes two spacious bedrooms with en-suite baths; the primary showcasing a glass-enclosed shower and limestone vanity, the secondary with a deep soaking tub. Additional highlights include high ceilings, triple-pane windows, hardwood floors, and a Samsung washer/dryer. Residents enjoy a 24-hour concierge, gym, yoga room, playroom, lounge, and a landscaped 10,000 SF private garden with outdoor kitchen and grill. Ideally located near the 7, E, and G trains and LIC’s best dining and parks. Tax records state 0 square feet. floor plan reports 1130.
Listing Agent
HomeCoin.com Brokerage Phone: 888-400-2513 License #10311209448 Listed on: 11/11/2025
Property Details
Home Type
- Condominium
Est. Annual Taxes
- $14,821
Year Built
- Built in 2008
Lot Details
- 1 Common Wall
HOA Fees
- $1,654 Monthly HOA Fees
Parking
- 1 Car Garage
- Common or Shared Parking
- Off-Street Parking
- Off-Site Parking
Home Design
- 1,380 Sq Ft Home
- Entry on the 2nd floor
- Brick Exterior Construction
Kitchen
- Convection Oven
- Cooktop
- Microwave
- Freezer
- Dishwasher
Bedrooms and Bathrooms
- 2 Bedrooms
Laundry
- Dryer
- Washer
Schools
- Ps/Is 78 Elementary School
- Is 204 Oliver W Holmes Middle School
- Long Island City High School
Utilities
- Ductless Heating Or Cooling System
- Cooling System Mounted To A Wall/Window
- Forced Air Heating System
Community Details
Overview
- Association fees include common area maintenance, exterior maintenance, sewer, snow removal, trash, water
- Maintained Community
Amenities
- Door to Door Trash Pickup
- Elevator
Recreation
- Snow Removal
Building Details
- Security
Map
About The L Haus
Home Values in the Area
Average Home Value in this Area
Property History
| Date | Event | Price | List to Sale | Price per Sq Ft | Prior Sale |
|---|---|---|---|---|---|
| 11/11/2025 11/11/25 | For Sale | $1,950,000 | +15.0% | $1,413 / Sq Ft | |
| 05/30/2019 05/30/19 | Sold | $1,695,000 | 0.0% | $1,228 / Sq Ft | View Prior Sale |
| 05/30/2019 05/30/19 | Sold | $1,695,000 | 0.0% | $1,228 / Sq Ft | View Prior Sale |
| 04/30/2019 04/30/19 | Pending | -- | -- | -- | |
| 03/18/2019 03/18/19 | Pending | -- | -- | -- | |
| 01/11/2019 01/11/19 | For Sale | $1,695,000 | 0.0% | $1,228 / Sq Ft | |
| 01/11/2019 01/11/19 | For Sale | $1,695,000 | -- | $1,228 / Sq Ft |
Source: OneKey® MLS
MLS Number: 934247
- 11-02 49th Ave Unit 8-A
- 11-02 49th Ave Unit 9-E
- 10-64 Jackson Ave Unit 4-B
- 206B Plan at Vesta
- 407B Plan at Vesta
- PH4A Plan at Vesta
- 405B Plan at Vesta
- 608B Plan at Vesta
- 207A Plan at Vesta
- 210B Plan at Vesta
- 311B Plan at Vesta
- 502A Plan at Vesta
- 204A Plan at Vesta
- 305B Plan at Vesta
- 301A Plan at Vesta
- 510B Plan at Vesta
- 404B Plan at Vesta
- 405A Plan at Vesta
- 309B Plan at Vesta
- 1311 Jackson Ave Unit 7D
- 11-02 49th Ave Unit 8-N
- 10-63 Jackson Ave Unit 7-E
- 10-29 48th Ave
- 1311 Jackson Ave
- 2-20 Malta Dr Unit 1808
- 521 50th Ave
- 521 50th Ave
- 521 50th Ave
- 5-13-13 50th Ave
- 5-9-9 48th Ave Unit 5F
- 5-09-9 48th Ave Unit 802
- 5-09-9 48th Ave Unit 1703
- 5-09-9 48th Ave Unit 1101
- 5-09-9 48th Ave Unit 4L
- 28-10 Jackson Ave Unit 25D
- 22-44 Jackson Ave Unit PH03
- 22-44 Jackson Ave Unit 2913
- 4-74 48th Ave Unit 3-BB
- 4-74 48th Ave Unit 25M
- 5-11 47th Ave Unit 6-L
