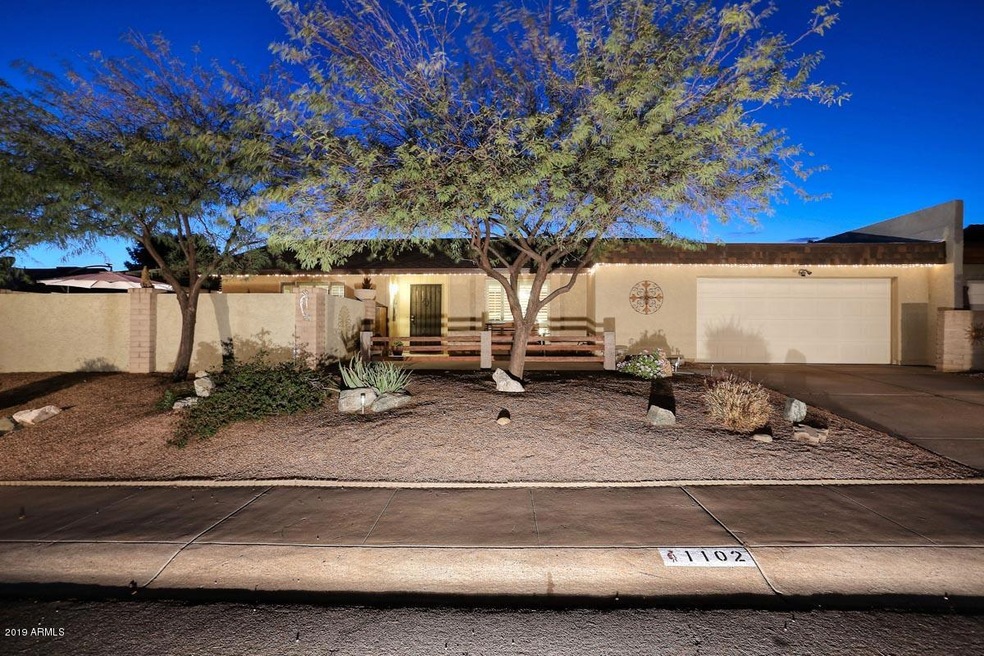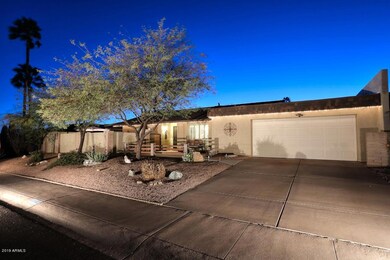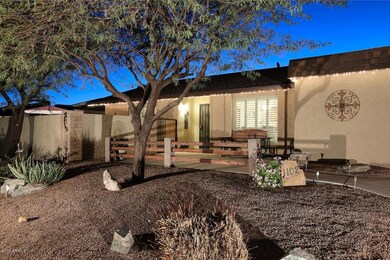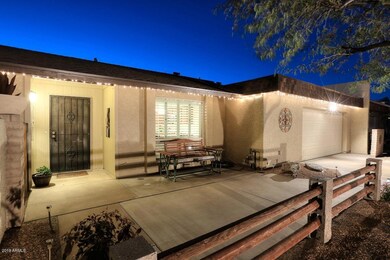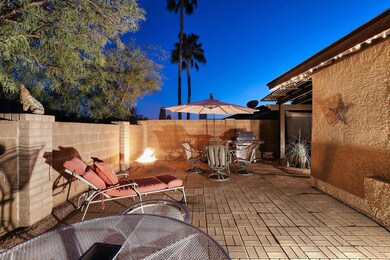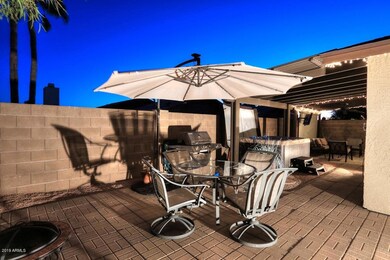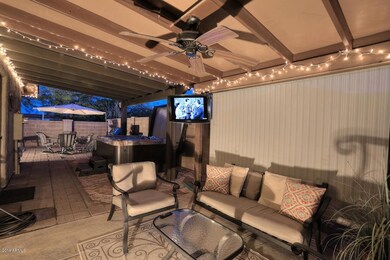
1102 N 87th Way Scottsdale, AZ 85257
South Scottsdale NeighborhoodHighlights
- Heated Spa
- Vaulted Ceiling
- Private Yard
- Hohokam Traditional School Rated A
- Granite Countertops
- Tennis Courts
About This Home
As of May 2019Situated in an ideal area in Scottsdale- close to shopping, dining, Old Town, ASU & Hiking Trails. Private & tranquil wrap-around patio showcases extended pavers, heated spa and covered entertainment area with TV! Spacious open floor plan with vaulted ceilings & plantation shutters. Chef's kitchen features granite counter tops, stainless steel appliances and eat-in area. Master suite offers full master bath with walk-in tiled shower, double closets with built-in shelving and direct access to patio. Guest bedroom has access to another patio area with real grass via French doors. 2 car garage with tons of storage plus a utility sink! Adjacent to jogging/bike path.
Last Agent to Sell the Property
Realty ONE Group License #SA538666000 Listed on: 03/11/2019
Townhouse Details
Home Type
- Townhome
Est. Annual Taxes
- $1,089
Year Built
- Built in 1983
Lot Details
- 4,124 Sq Ft Lot
- 1 Common Wall
- Block Wall Fence
- Front Yard Sprinklers
- Sprinklers on Timer
- Private Yard
- Grass Covered Lot
HOA Fees
- $17 Monthly HOA Fees
Parking
- 2 Car Direct Access Garage
- Garage Door Opener
Home Design
- Wood Frame Construction
- Composition Roof
- Stucco
Interior Spaces
- 1,270 Sq Ft Home
- 1-Story Property
- Vaulted Ceiling
- Ceiling Fan
- Skylights
- Double Pane Windows
- Solar Screens
- Security System Owned
Kitchen
- Eat-In Kitchen
- Electric Cooktop
- <<builtInMicrowave>>
- Granite Countertops
Flooring
- Carpet
- Tile
Bedrooms and Bathrooms
- 2 Bedrooms
- Primary Bathroom is a Full Bathroom
- 2 Bathrooms
Accessible Home Design
- Doors are 32 inches wide or more
- No Interior Steps
- Multiple Entries or Exits
- Hard or Low Nap Flooring
Pool
- Heated Spa
- Above Ground Spa
Outdoor Features
- Covered patio or porch
Schools
- Hohokam Elementary School
- Supai Middle School
- Coronado High School
Utilities
- Central Air
- Heating Available
- High Speed Internet
- Cable TV Available
Listing and Financial Details
- Home warranty included in the sale of the property
- Tax Lot 440
- Assessor Parcel Number 131-06-551
Community Details
Overview
- Association fees include insurance, ground maintenance
- Trails At Scottsdale Association, Phone Number (855) 508-5500
- Built by UKNOWN
- Trails At Scottsdale 3 Subdivision
Recreation
- Tennis Courts
- Bike Trail
Ownership History
Purchase Details
Home Financials for this Owner
Home Financials are based on the most recent Mortgage that was taken out on this home.Purchase Details
Home Financials for this Owner
Home Financials are based on the most recent Mortgage that was taken out on this home.Purchase Details
Purchase Details
Purchase Details
Home Financials for this Owner
Home Financials are based on the most recent Mortgage that was taken out on this home.Purchase Details
Similar Homes in Scottsdale, AZ
Home Values in the Area
Average Home Value in this Area
Purchase History
| Date | Type | Sale Price | Title Company |
|---|---|---|---|
| Warranty Deed | $295,000 | Magnus Title Agency Llc | |
| Cash Sale Deed | $250,000 | Security Title Agency Inc | |
| Interfamily Deed Transfer | -- | None Available | |
| Cash Sale Deed | $280,000 | First American Title Ins Co | |
| Warranty Deed | $140,900 | Fidelity National Title | |
| Interfamily Deed Transfer | -- | -- |
Mortgage History
| Date | Status | Loan Amount | Loan Type |
|---|---|---|---|
| Open | $80,000 | Credit Line Revolving | |
| Open | $337,000 | New Conventional | |
| Closed | $289,250 | No Value Available | |
| Closed | $286,150 | New Conventional | |
| Previous Owner | $74,900 | VA | |
| Previous Owner | $25,000 | Unknown | |
| Previous Owner | $208,000 | VA | |
| Previous Owner | $30,000 | Credit Line Revolving | |
| Previous Owner | $17,000 | Credit Line Revolving | |
| Previous Owner | $140,900 | VA |
Property History
| Date | Event | Price | Change | Sq Ft Price |
|---|---|---|---|---|
| 05/23/2019 05/23/19 | Sold | $295,000 | -1.6% | $232 / Sq Ft |
| 04/30/2019 04/30/19 | Pending | -- | -- | -- |
| 04/06/2019 04/06/19 | Price Changed | $299,900 | -3.2% | $236 / Sq Ft |
| 03/11/2019 03/11/19 | For Sale | $309,900 | +24.0% | $244 / Sq Ft |
| 08/23/2016 08/23/16 | Sold | $250,000 | -2.0% | $197 / Sq Ft |
| 07/17/2016 07/17/16 | Pending | -- | -- | -- |
| 07/15/2016 07/15/16 | For Sale | $255,000 | -- | $201 / Sq Ft |
Tax History Compared to Growth
Tax History
| Year | Tax Paid | Tax Assessment Tax Assessment Total Assessment is a certain percentage of the fair market value that is determined by local assessors to be the total taxable value of land and additions on the property. | Land | Improvement |
|---|---|---|---|---|
| 2025 | $1,003 | $17,201 | -- | -- |
| 2024 | $977 | $16,382 | -- | -- |
| 2023 | $977 | $32,570 | $6,510 | $26,060 |
| 2022 | $928 | $26,030 | $5,200 | $20,830 |
| 2021 | $1,006 | $25,110 | $5,020 | $20,090 |
| 2020 | $997 | $22,410 | $4,480 | $17,930 |
| 2019 | $968 | $21,380 | $4,270 | $17,110 |
| 2018 | $1,089 | $16,900 | $3,380 | $13,520 |
| 2017 | $1,044 | $15,880 | $3,170 | $12,710 |
| 2016 | $870 | $13,810 | $2,760 | $11,050 |
| 2015 | $841 | $10,560 | $2,110 | $8,450 |
Agents Affiliated with this Home
-
Rich Madden

Seller's Agent in 2019
Rich Madden
Realty One Group
(480) 226-7373
1 in this area
137 Total Sales
-
Sheila Vaughn

Buyer's Agent in 2019
Sheila Vaughn
HomeSmart
(602) 750-6372
1 in this area
24 Total Sales
-
Erik Jensen

Seller's Agent in 2016
Erik Jensen
Compass
(602) 717-0017
3 in this area
321 Total Sales
-
S
Buyer's Agent in 2016
Sharon Spragins
Sharon Spragins
Map
Source: Arizona Regional Multiple Listing Service (ARMLS)
MLS Number: 5894950
APN: 131-06-551
- 1133 N 87th St
- 8616 E Diamond St
- 1209 N 87th St
- 906 N Roosevelt Cir
- 918 N 86th Way
- 8538 E Portland St Unit 3
- 8683 E Fillmore St
- 1133 N 84th Place Unit 4
- 8532 E Portland St Unit 2
- 1214 N 84th Place
- 8412 E Roosevelt St
- 1136 N 84th Place
- 1230 N 84th Place
- 1234 N 84th Place Unit 4
- 985 N Granite Reef Rd Unit 134
- 985 N Granite Reef Rd Unit 140
- 1045 N Granite Reef Rd
- 1033 N Granite Reef Rd Unit I
- 1005 N Granite Reef Rd Unit 3
- 8780 E Mckellips Rd Unit 463
