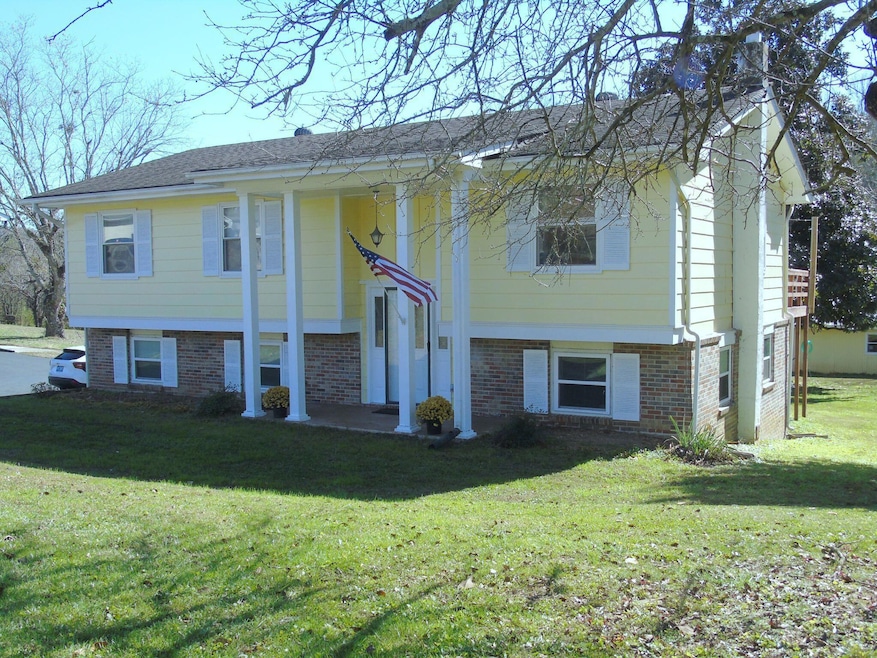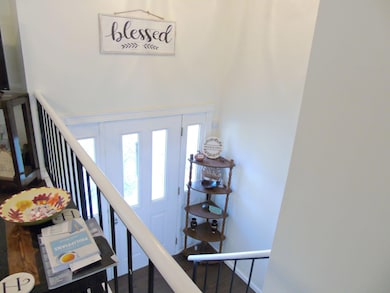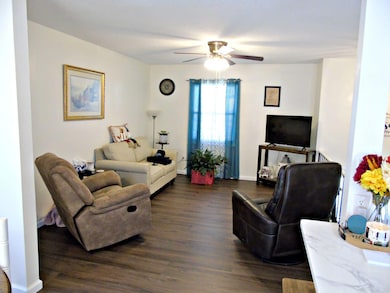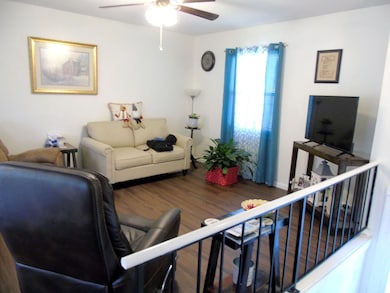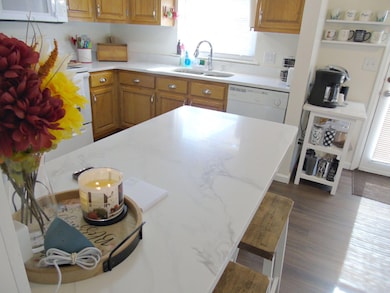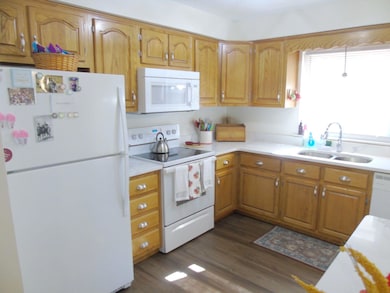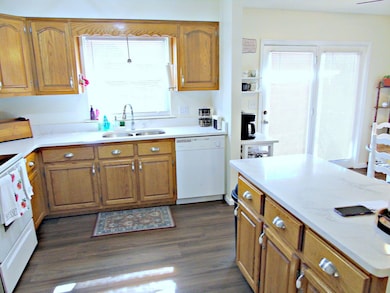1102 Nickajack Cr Cir Jasper, TN 37347
Rankin Cove NeighborhoodEstimated payment $1,571/month
Total Views
29
4
Beds
2.5
Baths
2,200
Sq Ft
$131
Price per Sq Ft
Highlights
- 1 Acre Lot
- Wooded Lot
- No HOA
- Deck
- Private Yard
- Formal Dining Room
About This Home
Immaculate interior with approx. 1 acre lot. New LTV flooring upstairs! The kitchen is updated with quality quartz countertops, newer appliances, breakfast bar & a coffee cart. Separate dining room. Downstairs LTV installed 6 mos. ago features a large family room, a hobby & exercise room, a specialty room or office with extra closets. The oversized laundry room has tile floors & a half bath. The storage building/workshop in back has power. The huge back yard is the best of all! The seller is providing a 1 year home protection plan. See today!
Home Details
Home Type
- Single Family
Est. Annual Taxes
- $610
Year Built
- Built in 1975 | Remodeled
Lot Details
- 1 Acre Lot
- Lot Dimensions are 98'x425'x105'x456'
- Property fronts a county road
- Level Lot
- Wooded Lot
- Private Yard
Home Design
- Split Foyer
- Block Foundation
- Slab Foundation
- Shingle Roof
- Asphalt Roof
- Concrete Block And Stucco Construction
- Block And Beam Construction
Interior Spaces
- 2,200 Sq Ft Home
- 2-Story Property
- Ceiling Fan
- Double Pane Windows
- Vinyl Clad Windows
- Insulated Windows
- Blinds
- Window Screens
- Formal Dining Room
- Storage
- Fire and Smoke Detector
Kitchen
- Breakfast Bar
- Self-Cleaning Oven
- Free-Standing Electric Range
- Microwave
- Ice Maker
- Dishwasher
Flooring
- Carpet
- Ceramic Tile
- Luxury Vinyl Tile
Bedrooms and Bathrooms
- 4 Bedrooms
- Bathtub with Shower
Laundry
- Laundry Room
- Washer and Electric Dryer Hookup
Finished Basement
- Basement Fills Entire Space Under The House
- Laundry in Basement
Parking
- Driveway
- Off-Street Parking
Outdoor Features
- Deck
- Patio
- Separate Outdoor Workshop
- Outbuilding
- Rain Gutters
- Front Porch
Schools
- Jasper Elementary School
- Jasper Middle School
- Marion County High School
Utilities
- Central Heating and Cooling System
- Heat Pump System
- Electric Water Heater
- Septic Tank
- Sewer Not Available
- Cable TV Available
Community Details
- No Home Owners Association
- Thomas Ests Subdivision
Listing and Financial Details
- Home warranty included in the sale of the property
- Assessor Parcel Number 131b A 025.00
Map
Create a Home Valuation Report for This Property
The Home Valuation Report is an in-depth analysis detailing your home's value as well as a comparison with similar homes in the area
Home Values in the Area
Average Home Value in this Area
Property History
| Date | Event | Price | List to Sale | Price per Sq Ft |
|---|---|---|---|---|
| 11/12/2025 11/12/25 | For Sale | $289,000 | -- | $131 / Sq Ft |
Source: Greater Chattanooga REALTORS®
Source: Greater Chattanooga REALTORS®
MLS Number: 1523844
Nearby Homes
- 135 Joseph Daniel Ln
- 125 Dixon Ln
- 757 Hass Rd
- 8 Acres Hass Rd
- 0 Edgewater Way Unit 1519102
- 0 Compass Dr Unit 1505533
- 0 Compass Dr Unit 1517858
- 0 Edgewater Way Unit 1398016
- 0 Edgewater Way Unit RTC2824329
- 0 Edgewater Way Unit 23383774
- 0 Edgewater Way Unit 1513631
- 0 Edgewater Way Unit 215838
- 0 Edgewater Way Unit 1511942
- 0 Bolton Rd Unit 1515814
- 0 Bolton Rd Unit 1511921
- 344 Dover Rd
- 250 Riverview Dr
- 114 Hancock Rd
- 514 Riverview Dr
- 453 United Cir
- 121 College St
- 411 Elm Ave
- 415 River Bluffs Dr
- 434 N Pine St
- 267 Mike's Ln
- 857 Blissfield Ct
- 21752 River Canyon Rd
- 4575 Georgia 136
- 3329 Center St
- 3308 Center St
- 125 Centro St
- 312 Signal Mountain Blvd
- 607 Castle Dr
- 1046 Shingle Rd Unit 1046
- 2 Mother Goose Village
- 565 Winterview Ln Unit 521C
- 715 Mississippi Ave Unit 101
- 815 Fairmount Ave
- 104 Sunnybrook Trail
- 1175 Pineville Rd
