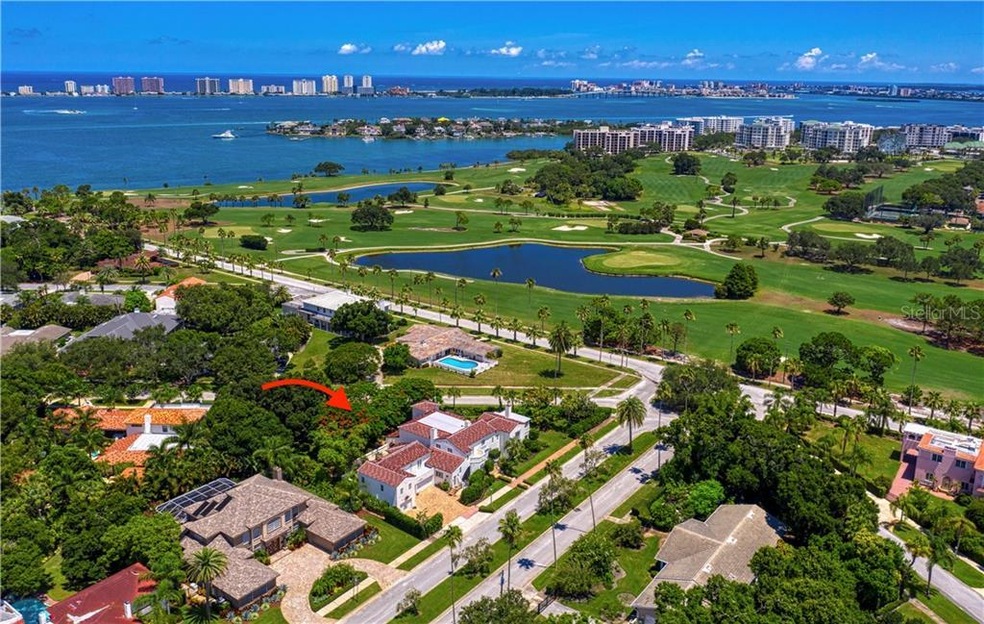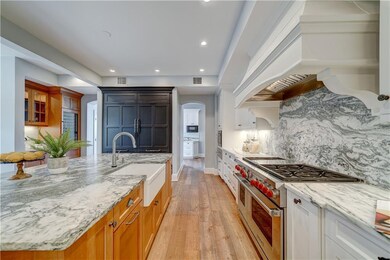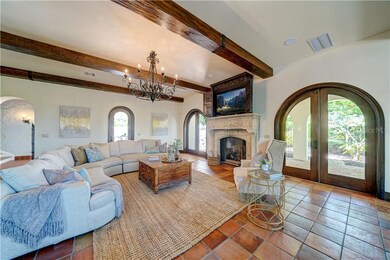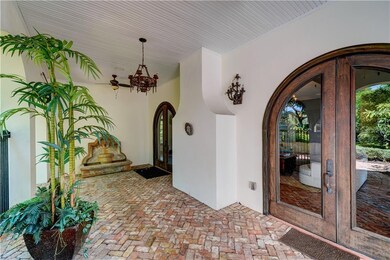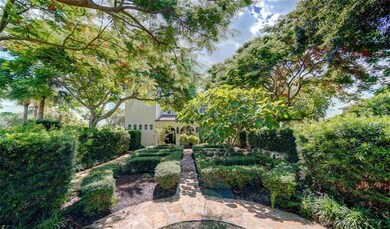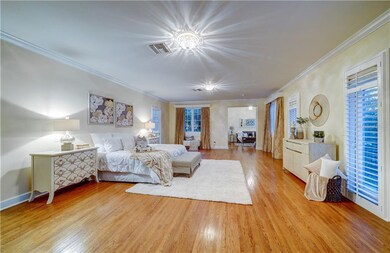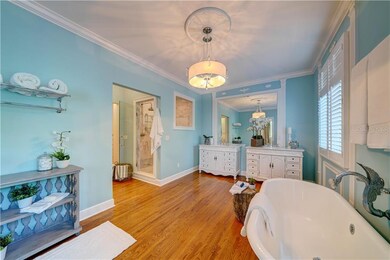
1102 Palm View Ave Belleair, FL 33756
Highlights
- In Ground Pool
- 0.62 Acre Lot
- Family Room with Fireplace
- Largo High School Rated A-
- Deck
- Wood Flooring
About This Home
As of November 2020Historic Ruder Estate, essence of a nostalgic era, a timeless beauty in Belleair's history on almost one acre! *Commanding an undeniable presence, this Mediterranean villa has been lovingly restored to capture the essence of a nostalgic era while ensuring a welcoming ambience to all who enter. Noted as one of the first homes built in the area during the 1920s, the timeless estate strategically blends striking architectural elements with a thoughtful selection of high-quality finishes to create a setting ideal for grand entertaining as well as family livability. For 60 years, the property was home to the family of Belleair's flamboyant Depression-era mayor, Lucius Ruder. Ruder owned much of downtown Clearwater and gave the beach south of the pier to the city. He bought the Pavey home shortly after it was built. Being a gentleman gardener, he built greenhouses on the property and raised orchids. He also planted formal gardens and fruit trees. *Inside the 7,193 square foot home, rich hardwood floors lead the way through custom stained glass doors to a majestic foyer that offers a glimpse of the intrinsic beauty that awaits. Hand-painted coved ceilings, arched doorways, terracotta tile floors, and stunning light fixtures enhance primary spaces that are generously sized to accommodate large-scale gatherings. The grand room invites friendly get-togethers with its beamed ceiling and stone fireplace and opens to an extensive Italian-style loggia outside. Host game nights in the stylish recreation room, spacious enough to accommodate billiard and gaming tables, but also warm and inviting with a fireplace and beamed ceiling. Equally impressive is the artistic display of Cuban tile flooring.
Traditional elegance meets modern functionality in the expansive kitchen, reimagined with an abundance of storage and workspace to suit the most demanding culinary artist.
*Complementing the custom cabinetry, marble & quartzite countertops, and marble & quartzite backsplash is an array of up-to-the-minute appliances including a Wolf dual fuel gas range with convection ovens, Wolf ventilation, Wolf convection steam oven and warming drawer, designer series cabinet panel Sub Zero refrigerator, and Sub Zero freezer with ref drawers below, two full-size Sub Zero wine storage one with refrigeration drawers. This incomparable kitchen features dual prep areas equipped with two dishwashers and two full-size sinks and a butler’s pantry for additional storage. The total budget for the kitchen redesign was $250,000.
*Outside, various courtyard terraces combine with a charming gazebo, lush gardens, and a poolside kitchen to create a picture-perfect backdrop for spectacular year-round parties. Owners will find sanctuary in the sprawling master suite where a private lounging area, spa-like bath with extra-large soaking tub and separate shower, and a massive closet with dressing room offer moments of respite after a hectic day. Overnight guests will take comfort in the private guest wing situated above the 3-car garage and outfitted with two ensuite bedrooms and a rooftop terrace. Equipped with hurricane impact windows and doors, gated motor court, and a roof replacement in 2019, this impeccably renovated home commands nearly an acre in an exclusive area punctuated with stately residences, just minutes to the Belleair Country Club, Clearwater Harbor and Morton Plant Hospital.
Last Agent to Sell the Property
Debbie Garrigan
License #3432338 Listed on: 06/26/2020
Home Details
Home Type
- Single Family
Est. Annual Taxes
- $18,056
Year Built
- Built in 1922
Lot Details
- 0.62 Acre Lot
- East Facing Home
- Masonry wall
- Mature Landscaping
- Corner Lot
- Oversized Lot
- Irrigation
Parking
- 3 Car Attached Garage
- Garage Door Opener
- Driveway
- Open Parking
- Off-Street Parking
Home Design
- Spanish Architecture
- Bi-Level Home
- Slab Foundation
- Tile Roof
- Membrane Roofing
- Built-Up Roof
- Block Exterior
- Stucco
Interior Spaces
- 7,193 Sq Ft Home
- Wet Bar
- Built-In Features
- Bar Fridge
- Crown Molding
- High Ceiling
- Ceiling Fan
- Wood Burning Fireplace
- Decorative Fireplace
- Gas Fireplace
- Window Treatments
- French Doors
- Sliding Doors
- Family Room with Fireplace
- Living Room with Fireplace
- Combination Dining and Living Room
- Inside Utility
- Garden Views
- Crawl Space
- Security System Owned
Kitchen
- Eat-In Kitchen
- Built-In Convection Oven
- Range<<rangeHoodToken>>
- Recirculated Exhaust Fan
- <<microwave>>
- Freezer
- Ice Maker
- Dishwasher
- Wine Refrigerator
- Stone Countertops
- Solid Wood Cabinet
- Disposal
Flooring
- Wood
- Ceramic Tile
Bedrooms and Bathrooms
- 5 Bedrooms
- Split Bedroom Floorplan
- Walk-In Closet
Laundry
- Laundry Room
- Dryer
- Washer
Pool
- In Ground Pool
- Gunite Pool
Outdoor Features
- Deck
- Covered patio or porch
- Outdoor Kitchen
- Outdoor Grill
Location
- City Lot
Utilities
- Forced Air Zoned Heating and Cooling System
- Natural Gas Connected
- Electric Water Heater
- Water Softener
Community Details
- No Home Owners Association
- Belleair Ests Subdivision
- Rental Restrictions
Listing and Financial Details
- Down Payment Assistance Available
- Visit Down Payment Resource Website
- Legal Lot and Block 0010 / 006
- Assessor Parcel Number 28-29-15-06732-006-0010
Ownership History
Purchase Details
Home Financials for this Owner
Home Financials are based on the most recent Mortgage that was taken out on this home.Purchase Details
Purchase Details
Home Financials for this Owner
Home Financials are based on the most recent Mortgage that was taken out on this home.Purchase Details
Home Financials for this Owner
Home Financials are based on the most recent Mortgage that was taken out on this home.Similar Homes in the area
Home Values in the Area
Average Home Value in this Area
Purchase History
| Date | Type | Sale Price | Title Company |
|---|---|---|---|
| Warranty Deed | $1,768,000 | Attorney | |
| Warranty Deed | -- | None Available | |
| Warranty Deed | $1,222,000 | Sunbelt Title Agency | |
| Warranty Deed | $570,000 | -- |
Mortgage History
| Date | Status | Loan Amount | Loan Type |
|---|---|---|---|
| Open | $1,400,000 | Construction | |
| Closed | $750,000 | New Conventional | |
| Closed | $124,208 | Credit Line Revolving | |
| Closed | $250,000 | Construction | |
| Previous Owner | $1,647,000 | Stand Alone Refi Refinance Of Original Loan | |
| Previous Owner | $916,500 | New Conventional | |
| Previous Owner | $400,000 | Credit Line Revolving | |
| Previous Owner | $568,600 | Stand Alone Refi Refinance Of Original Loan | |
| Previous Owner | $72,000 | Credit Line Revolving | |
| Previous Owner | $650,000 | New Conventional | |
| Previous Owner | $85,500 | New Conventional |
Property History
| Date | Event | Price | Change | Sq Ft Price |
|---|---|---|---|---|
| 05/09/2025 05/09/25 | Price Changed | $3,500,000 | -5.4% | $487 / Sq Ft |
| 03/30/2025 03/30/25 | For Sale | $3,700,000 | +109.3% | $514 / Sq Ft |
| 11/25/2020 11/25/20 | Sold | $1,768,000 | -1.6% | $246 / Sq Ft |
| 09/08/2020 09/08/20 | Pending | -- | -- | -- |
| 08/31/2020 08/31/20 | Price Changed | $1,797,500 | -5.1% | $250 / Sq Ft |
| 07/06/2020 07/06/20 | For Sale | $1,895,000 | 0.0% | $263 / Sq Ft |
| 07/02/2020 07/02/20 | Pending | -- | -- | -- |
| 06/26/2020 06/26/20 | For Sale | $1,895,000 | -- | $263 / Sq Ft |
Tax History Compared to Growth
Tax History
| Year | Tax Paid | Tax Assessment Tax Assessment Total Assessment is a certain percentage of the fair market value that is determined by local assessors to be the total taxable value of land and additions on the property. | Land | Improvement |
|---|---|---|---|---|
| 2024 | $32,057 | $1,703,757 | -- | -- |
| 2023 | $32,057 | $1,654,133 | $0 | $0 |
| 2022 | $31,279 | $1,605,954 | $0 | $0 |
| 2021 | $31,650 | $1,559,179 | $0 | $0 |
| 2020 | $32,694 | $1,547,154 | $0 | $0 |
| 2019 | $18,809 | $925,241 | $0 | $0 |
| 2018 | $18,581 | $907,989 | $0 | $0 |
| 2017 | $17,957 | $889,313 | $0 | $0 |
| 2016 | $17,828 | $871,022 | $0 | $0 |
| 2015 | $18,077 | $864,967 | $0 | $0 |
| 2014 | $17,999 | $858,102 | $0 | $0 |
Agents Affiliated with this Home
-
Kerryn Ellson

Seller's Agent in 2025
Kerryn Ellson
COASTAL PROPERTIES GROUP INTERNATIONAL
(727) 408-4888
76 in this area
411 Total Sales
-
Lea Avery

Seller Co-Listing Agent in 2025
Lea Avery
COASTAL PROPERTIES GROUP INTERNATIONAL
(813) 777-9558
-
D
Seller's Agent in 2020
Debbie Garrigan
-
Mary Ann McArthur

Seller Co-Listing Agent in 2020
Mary Ann McArthur
COASTAL PROPERTIES GROUP INTERNATIONAL
(727) 460-5906
26 in this area
32 Total Sales
Map
Source: Stellar MLS
MLS Number: U8087722
APN: 28-29-15-06732-006-0010
- 609 Osceola Rd
- 456 Gardenia St
- 501 Poinsettia Rd
- 906 Ponce de Leon Blvd
- 460 Althea Rd
- 919 Osceola Rd Unit 202
- 16 Hibiscus Rd
- 4 Belleview Blvd Unit 305
- 4 Belleview Blvd Unit 802
- 302 Eastleigh Dr
- 85 Belleview Blvd Unit 305
- 6 Belleview Blvd Unit 505
- 6 Belleview Blvd Unit 203
- 6 Belleview Blvd Unit 105
- 6 Belleview Blvd Unit 706
- 349 Shirley Ave
- 327 Sunny Ln
- 125 Belleview Blvd Unit 503
- 125 Belleview Blvd Unit 203
- 316 Barbara Cir
