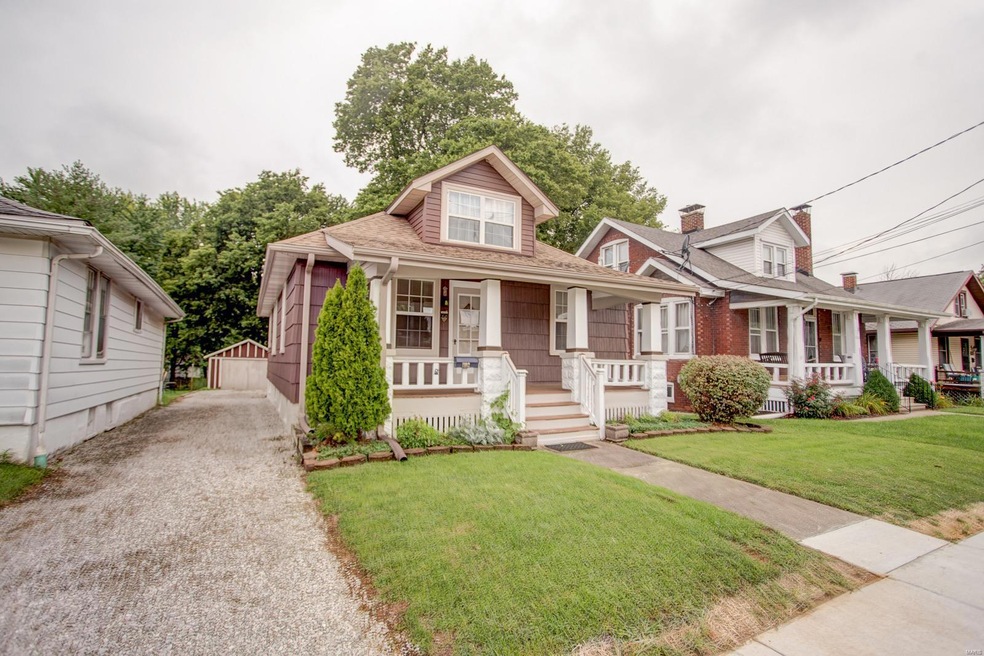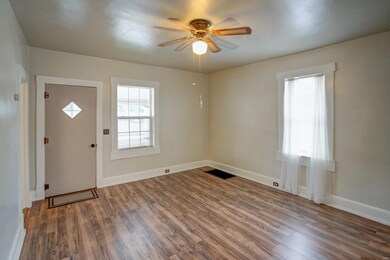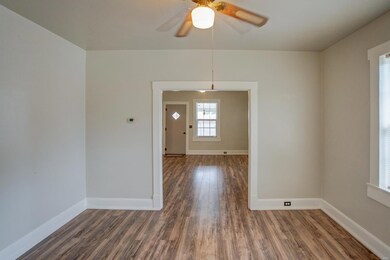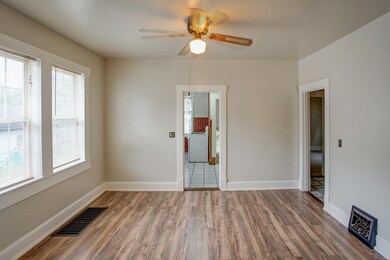
1102 Raab Ave Belleville, IL 62220
Highlights
- Open Floorplan
- Wood Flooring
- 1 Car Detached Garage
- Property is near public transit
- Formal Dining Room
- Eat-In Kitchen
About This Home
As of August 2024So many updates and so much pride of ownership!! This move-in ready 1-sty home with unfinished basement is perfect for a small family, 1st-time homeowner or someone looking to downsize! Great location next to School w/ access to playground & lots of guest parking. Lovely covered front porch perfect for relaxing. Inside you will love the new wood laminate flooring throughout the Living Rm, Dining Rm & one of the bedrooms. 3 Generous-sized Bdrms on the Main level & a Full Hall Bath w/ barnwood cedar surround & Built-in Linen Cabinet in hall. Original Wood doors & millwork, along w/ tall ceilings too! Eat-in Kitchen has gas stove. Roomy basement includes Laundry Area & can be Finished for future sq. ft. Hydrocement around perimeter of home. Huge Attic can be finished too!! Fresh Paint-'19, Wd Floors-'19, HVAC-'13/new motor-'19, Roof-'15, Windows-'13, Updated Electrical Box-'17 & Blinds on Most Windows. OS Shed or 1-Car garage w/ Electric & Brick Paver sidewalk/patio to home. Must see!!
Last Agent to Sell the Property
Re/Max Signature Properties License #475132151 Listed on: 08/05/2020

Home Details
Home Type
- Single Family
Est. Annual Taxes
- $2,344
Year Built
- Built in 1917
Lot Details
- 5,362 Sq Ft Lot
- Lot Dimensions are 38x156x49x124
- Level Lot
Parking
- 1 Car Detached Garage
- Workshop in Garage
- Off-Street Parking
Home Design
- Bungalow
- Cedar
Interior Spaces
- 1,092 Sq Ft Home
- 1-Story Property
- Open Floorplan
- Historic or Period Millwork
- Ceiling height between 8 to 10 feet
- Low Emissivity Windows
- Insulated Windows
- Window Treatments
- Formal Dining Room
- Fire and Smoke Detector
Kitchen
- Eat-In Kitchen
- Gas Oven or Range
Flooring
- Wood
- Partially Carpeted
Bedrooms and Bathrooms
- 3 Main Level Bedrooms
- 1 Full Bathroom
Laundry
- Dryer
- Washer
Unfinished Basement
- Basement Fills Entire Space Under The House
- Basement Storage
Schools
- Belleville Dist 118 Elementary And Middle School
- Belleville High School-West
Utilities
- Cooling System Powered By Gas
- Forced Air Heating System
- Heating System Uses Gas
- Electric Water Heater
Additional Features
- Patio
- Property is near public transit
Listing and Financial Details
- Home Protection Policy
- Senior Freeze Tax Exemptions
- Assessor Parcel Number 08-29.0-210-011
Ownership History
Purchase Details
Home Financials for this Owner
Home Financials are based on the most recent Mortgage that was taken out on this home.Purchase Details
Purchase Details
Home Financials for this Owner
Home Financials are based on the most recent Mortgage that was taken out on this home.Purchase Details
Similar Homes in Belleville, IL
Home Values in the Area
Average Home Value in this Area
Purchase History
| Date | Type | Sale Price | Title Company |
|---|---|---|---|
| Warranty Deed | $57,000 | None Available | |
| Foreclosure Deed | -- | None Available | |
| Warranty Deed | $91,000 | Community Title Shiloh Llc | |
| Quit Claim Deed | -- | -- |
Mortgage History
| Date | Status | Loan Amount | Loan Type |
|---|---|---|---|
| Previous Owner | $86,260 | New Conventional |
Property History
| Date | Event | Price | Change | Sq Ft Price |
|---|---|---|---|---|
| 08/22/2024 08/22/24 | Sold | $57,000 | -4.8% | $52 / Sq Ft |
| 07/30/2024 07/30/24 | Pending | -- | -- | -- |
| 07/01/2024 07/01/24 | For Sale | $59,900 | -34.0% | $55 / Sq Ft |
| 09/14/2020 09/14/20 | Sold | $90,800 | +3.2% | $83 / Sq Ft |
| 08/27/2020 08/27/20 | Pending | -- | -- | -- |
| 08/05/2020 08/05/20 | For Sale | $88,000 | -- | $81 / Sq Ft |
Tax History Compared to Growth
Tax History
| Year | Tax Paid | Tax Assessment Tax Assessment Total Assessment is a certain percentage of the fair market value that is determined by local assessors to be the total taxable value of land and additions on the property. | Land | Improvement |
|---|---|---|---|---|
| 2023 | $2,344 | $24,971 | $2,528 | $22,443 |
| 2022 | $2,152 | $22,480 | $2,276 | $20,204 |
| 2021 | $2,072 | $20,782 | $2,104 | $18,678 |
| 2020 | $901 | $19,653 | $1,990 | $17,663 |
| 2019 | $979 | $20,900 | $1,993 | $18,907 |
| 2018 | $978 | $20,448 | $1,950 | $18,498 |
| 2017 | $1,486 | $20,304 | $1,936 | $18,368 |
| 2016 | $1,461 | $19,873 | $1,895 | $17,978 |
| 2014 | $944 | $16,206 | $2,254 | $13,952 |
| 2013 | $984 | $16,438 | $2,286 | $14,152 |
Agents Affiliated with this Home
-
Latitia Williams

Seller's Agent in 2024
Latitia Williams
Coldwell Banker Brown Realtors
(618) 973-6610
26 in this area
114 Total Sales
-
Andrea Picchietti

Seller's Agent in 2020
Andrea Picchietti
RE/MAX
(618) 531-4548
67 in this area
155 Total Sales
-
Jessica Gratzl

Buyer's Agent in 2020
Jessica Gratzl
Keller Williams Pinnacle
(314) 922-8067
197 in this area
417 Total Sales
Map
Source: MARIS MLS
MLS Number: MIS20055956
APN: 08-29.0-210-011






