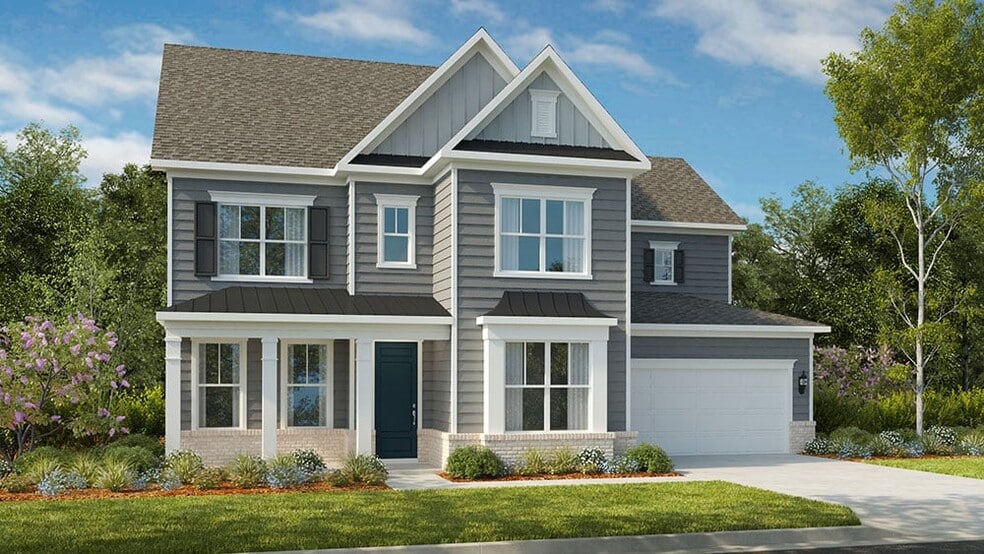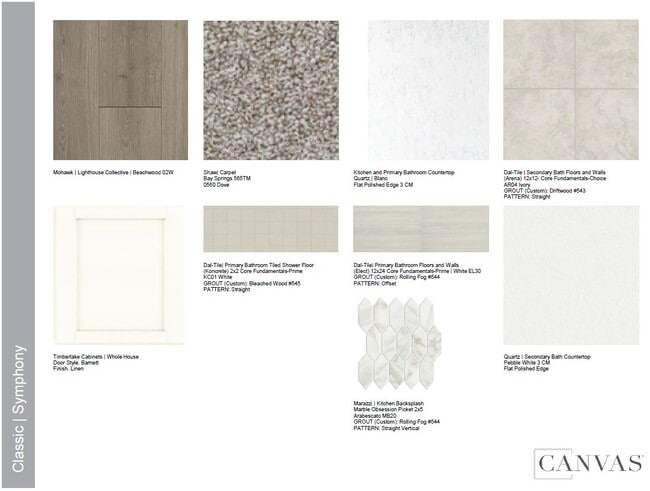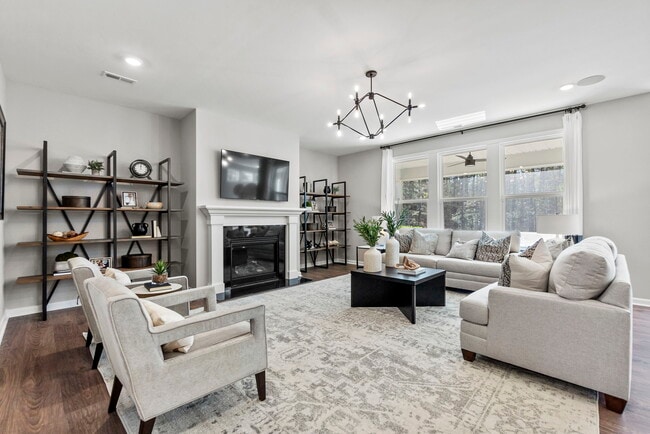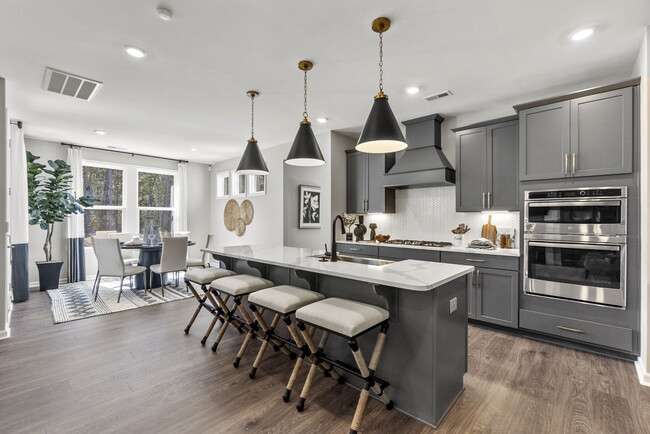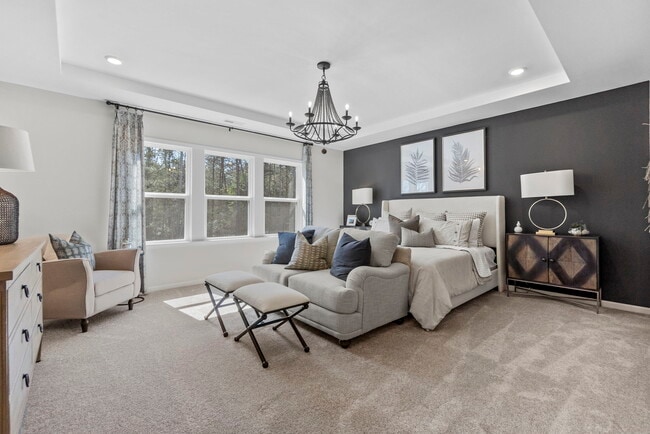
Estimated payment $5,056/month
Highlights
- New Construction
- Breakfast Area or Nook
- Laundry Room
- Harrisburg Elementary School Rated A-
- Fireplace
About This Home
72-Hour Sale! 10/8 - 10/12. The London is a beautifully designed new home that combines spacious comfort with timeless style. From the moment you step inside, you'll be drawn into the open-concept layout featuring a grand gathering room with a cozy fireplace, a chef-inspired kitchen with a large island and sunny breakfast nook, and a formal dining room with a convenient butler’s pantry—perfect for hosting memorable meals. A private study offers a quiet space to work or unwind, while a main-level guest suite with its own en-suite and walk-in closet adds flexibility and comfort. Step outside to the covered patio, ideal for relaxing or entertaining in the fresh air. Upstairs, enjoy a versatile loft and game room, along with three generous secondary bedrooms—including one with a private en-suite—and a convenient laundry room. The luxurious primary suite is your personal haven, complete with a spa-like bathroom and an expansive walk-in closet. Structural options added include: second bedroom suite in place of tandem garage, study in place of flex, covered outdoor living, second bedroom suite in place of bedroom, and game room. MLS#4255349
Home Details
Home Type
- Single Family
HOA Fees
- $100 Monthly HOA Fees
Parking
- 2 Car Garage
Home Design
- New Construction
Interior Spaces
- 3-Story Property
- Fireplace
- Breakfast Area or Nook
- Laundry Room
Bedrooms and Bathrooms
- 5 Bedrooms
Matterport 3D Tour
Map
Other Move In Ready Homes in Estates at Sugar Creek
About the Builder
- 1190 Sugar Creek Rd
- Estates at Sugar Creek
- 1061 Pinecone Ave Unit 216
- The Pines at Sugar Creek - Journey Collection
- 1069 Pinecone Ave Unit 215
- 3687 Blue Pine Dr Unit 181
- 4334 Durango Dr Unit 265
- 1081 Pinecone Ave Unit 213
- 1049 Pinecone Ave Unit 218
- 3679 Blue Pine Dr Unit 179
- The Pines at Sugar Creek - Excursion Collection
- 5455 Spruce St Unit 260
- Ridge at Sugar Creek
- 10822 Pettus Farm Rd
- 13264 Old Compton Ct Unit 45
- 13004 Park Crescent Cir Unit 85
- 10329 Killogrin Way Unit 15
- 1565 Kennel Rd
- 001 Roanoke Dr
- 000 Roanoke Dr
