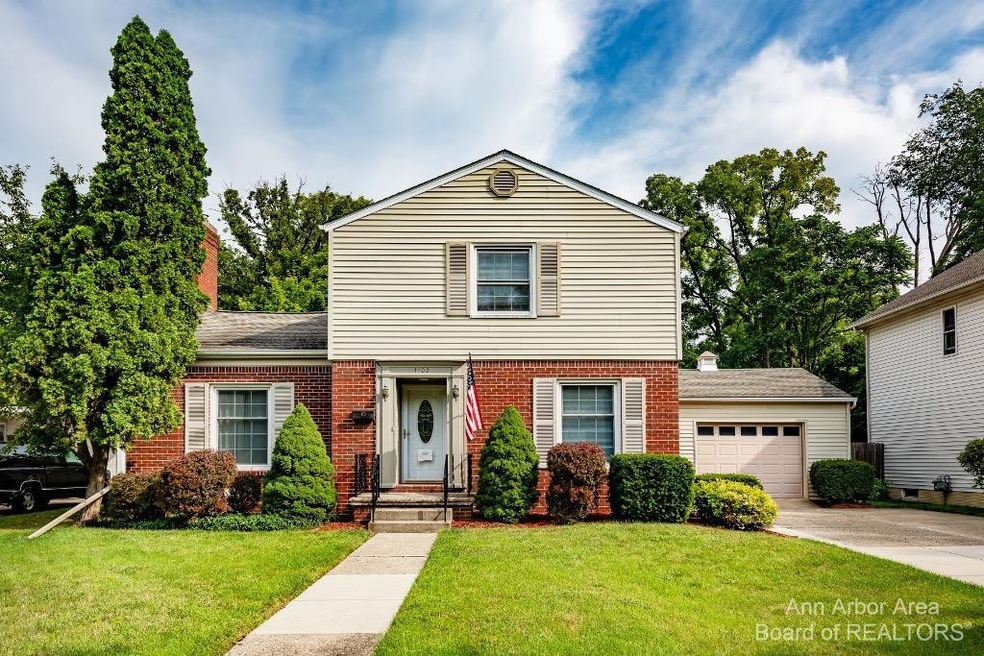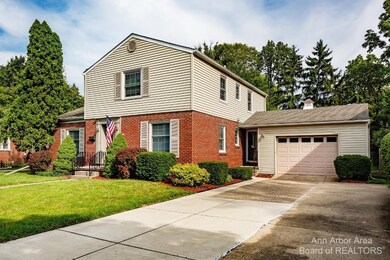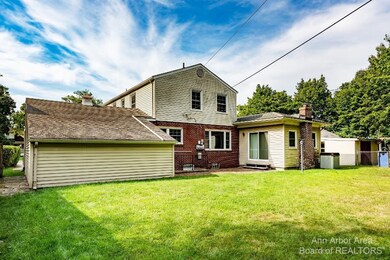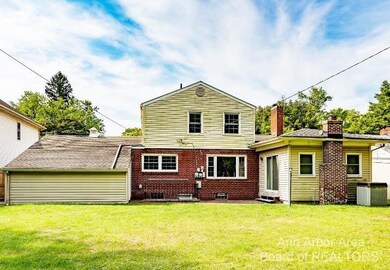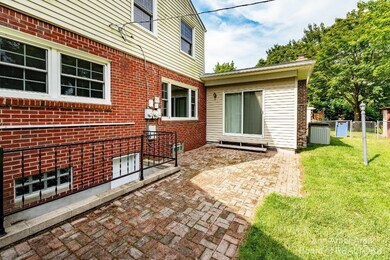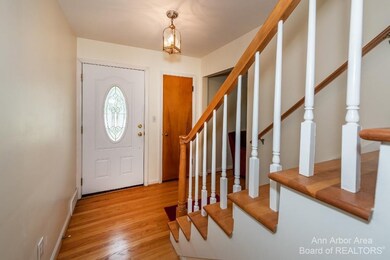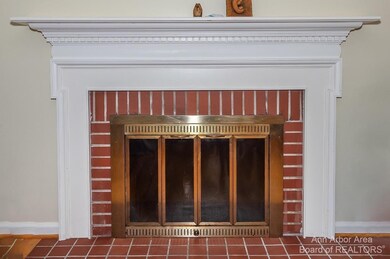
1102 W Cross St Ypsilanti, MI 48197
Normal Park NeighborhoodHighlights
- Colonial Architecture
- 2 Fireplaces
- Porch
- Wood Flooring
- No HOA
- Attached Garage
About This Home
As of May 2025Don't miss this opportunity to live in one of the most desirable neighborhoods in all of Washtenaw county. Spacious turn key 2366 square foot, 4 bedroom 2 full bath home is ready to go. Highlights include an updated kitchen, stunning hardwood throughout, large dining room with wide picture window and great view of the park like back yard. First floor full bath and bedroom offer tremendous convenience for all ages. Formal dining room and family room addition with gas burning stove, lots of storage with 5 closets complete the first floor. Second floor features 3 large bright bedrooms, freshly painted, 5 closets with one a walk in. Full walk out basement ready for your finishing touch. 1-1/2 car attached garage with a workshop area. Additional updates over the years include baths, window window and roof. Excellent location, convenient AATA bus access, walk to EMU, nationally acclaimed WIHI high school and WIMA middle school. 5 minutes to St. Joseph's Hospital, Depot Town and downtown. 10 Minutes to expressways, shopping, dining and entertainment. Come and be spoiled by this amazing, close knit, generous, family and pet friendly neighborhood!!
Last Agent to Sell the Property
The Charles Reinhart Company License #6506044643 Listed on: 08/24/2022

Last Buyer's Agent
Jayme Kunnath
The Charles Reinhart Company License #6501436642

Home Details
Home Type
- Single Family
Est. Annual Taxes
- $5,914
Year Built
- Built in 1951
Lot Details
- 0.25 Acre Lot
- Lot Dimensions are 66 x 164
- Back Yard Fenced
Home Design
- Colonial Architecture
- Brick Exterior Construction
- Vinyl Siding
Interior Spaces
- 2,366 Sq Ft Home
- 2-Story Property
- Ceiling Fan
- 2 Fireplaces
- Wood Burning Fireplace
- Window Treatments
- Living Room
Kitchen
- Eat-In Kitchen
- <<OvenToken>>
- Range<<rangeHoodToken>>
- <<microwave>>
- Dishwasher
- Disposal
Flooring
- Wood
- Carpet
- Ceramic Tile
- Vinyl
Bedrooms and Bathrooms
- 4 Bedrooms | 1 Main Level Bedroom
- 2 Full Bathrooms
Laundry
- Laundry on lower level
- Dryer
- Washer
Basement
- Walk-Out Basement
- Basement Fills Entire Space Under The House
Parking
- Attached Garage
- Garage Door Opener
Outdoor Features
- Patio
- Porch
Utilities
- Forced Air Heating and Cooling System
- Heating System Uses Natural Gas
- Cable TV Available
Community Details
- No Home Owners Association
- Charles Mccormick Subdivision
Ownership History
Purchase Details
Home Financials for this Owner
Home Financials are based on the most recent Mortgage that was taken out on this home.Purchase Details
Home Financials for this Owner
Home Financials are based on the most recent Mortgage that was taken out on this home.Purchase Details
Home Financials for this Owner
Home Financials are based on the most recent Mortgage that was taken out on this home.Purchase Details
Similar Homes in Ypsilanti, MI
Home Values in the Area
Average Home Value in this Area
Purchase History
| Date | Type | Sale Price | Title Company |
|---|---|---|---|
| Warranty Deed | $415,000 | State Street Title | |
| Warranty Deed | $415,000 | State Street Title | |
| Warranty Deed | $335,100 | -- | |
| Warranty Deed | $162,750 | American Title Company Of Wa | |
| Interfamily Deed Transfer | -- | -- |
Mortgage History
| Date | Status | Loan Amount | Loan Type |
|---|---|---|---|
| Open | $415,000 | New Conventional | |
| Closed | $415,000 | New Conventional | |
| Previous Owner | $231,000 | New Conventional | |
| Previous Owner | $82,750 | New Conventional |
Property History
| Date | Event | Price | Change | Sq Ft Price |
|---|---|---|---|---|
| 05/23/2025 05/23/25 | Sold | $415,000 | 0.0% | $175 / Sq Ft |
| 04/23/2025 04/23/25 | Pending | -- | -- | -- |
| 04/13/2025 04/13/25 | Price Changed | $415,000 | -2.4% | $175 / Sq Ft |
| 01/31/2025 01/31/25 | For Sale | $425,000 | +26.8% | $180 / Sq Ft |
| 10/14/2022 10/14/22 | Sold | $335,100 | -16.2% | $142 / Sq Ft |
| 09/30/2022 09/30/22 | Pending | -- | -- | -- |
| 08/24/2022 08/24/22 | For Sale | $399,900 | -- | $169 / Sq Ft |
Tax History Compared to Growth
Tax History
| Year | Tax Paid | Tax Assessment Tax Assessment Total Assessment is a certain percentage of the fair market value that is determined by local assessors to be the total taxable value of land and additions on the property. | Land | Improvement |
|---|---|---|---|---|
| 2025 | $10,983 | $209,200 | $0 | $0 |
| 2024 | $10,983 | $185,100 | $0 | $0 |
| 2023 | $6,002 | $171,100 | $0 | $0 |
| 2022 | $5,693 | $153,100 | $0 | $0 |
| 2021 | $5,914 | $145,700 | $0 | $0 |
| 2020 | $6,104 | $136,200 | $0 | $0 |
| 2019 | $5,866 | $123,200 | $123,200 | $0 |
| 2018 | $5,445 | $113,800 | $0 | $0 |
| 2017 | $5,346 | $112,300 | $0 | $0 |
| 2016 | $5,434 | $79,513 | $0 | $0 |
| 2015 | -- | $79,276 | $0 | $0 |
| 2014 | -- | $76,800 | $0 | $0 |
| 2013 | -- | $76,800 | $0 | $0 |
Agents Affiliated with this Home
-
Brittany Sayles
B
Seller's Agent in 2025
Brittany Sayles
Keller Williams Ann Arbor Mrkt
(313) 348-1933
1 in this area
14 Total Sales
-
Stacie Dugas

Buyer's Agent in 2025
Stacie Dugas
The Charles Reinhart Company
(734) 323-2571
3 in this area
134 Total Sales
-
Richard Mattie

Seller's Agent in 2022
Richard Mattie
The Charles Reinhart Company
(734) 730-6301
35 in this area
197 Total Sales
-
J
Buyer's Agent in 2022
Jayme Kunnath
The Charles Reinhart Company
Map
Source: Southwestern Michigan Association of REALTORS®
MLS Number: 23112324
APN: 11-05-465-013
- 959 Washtenaw Rd
- 1215 W Cross St
- 1217 Westmoorland St
- 1432 Roosevelt
- 217 N Normal St
- 1137 S Congress St
- 701 Emmet St
- 1621 Whittier Rd
- 1620 Whittier Rd
- 1221 S Congress St
- 115 College Place
- 1282 Warner St
- 122 Linden Ct
- 7 S Normal St
- 711 N Congress St
- 514 Washtenaw Ave
- 95 S Mansfield St
- 0 W Warner Ave
- 207 Ballard St Unit 103
- 501 Washtenaw Rd
