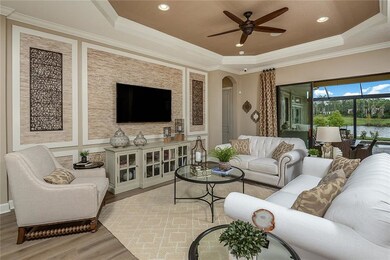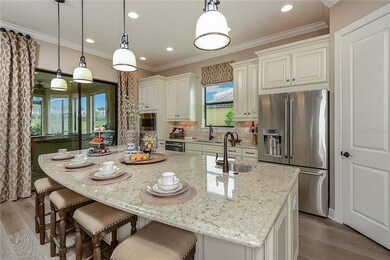
11020 Calluna Dr Odessa, FL 33556
Starkey Ranch NeighborhoodHighlights
- Fitness Center
- Gated Community
- Open Floorplan
- Under Construction
- Lake View
- Main Floor Primary Bedroom
About This Home
As of August 2024Under construction, Ready in May! NEW CONSTRUCTION with RESORT STYLE LIVING at its best! The Lazio is our top-selling single-family home with three bedrooms, three baths, plus den and two-car extended garage. The designer kitchen features stunning white quartz countertops, slate cabinets, and stainless steel appliances. The kitchen overlooks a gathering room which includes beautiful sliding glass doors opening to a COVERED LANAI with pond views. You will also find beautiful high end tile flooring throughout the main living areas of the home. Additional features in the home include: 8’ ft. interior doors, upgraded interior paint, 5 & ¼ baseboards and HURRICANE SHUTTERS just to name a few! The Club House is situated on approximately 6 acres of property and offers a resort-style pool, resistance pool, hot tub, cabanas, 24 hr. fitness center, tennis courts, pickle ball courts, movement studio, treatment room, billiard/card room, club/craft room, dog park, fire pit, formal events lawn, and indoor and outdoor kitchens. An on-site Lifestyle Director will be on hand to interact with residents and coordinate special activities, parties and events. Photos are of model, not actual home.
Last Agent to Sell the Property
TAYLOR MORRISON RLTY OF FLA License #3412666 Listed on: 11/11/2020
Home Details
Home Type
- Single Family
Est. Annual Taxes
- $3,569
Year Built
- Built in 2020 | Under Construction
Lot Details
- 6,660 Sq Ft Lot
- Lot Dimensions are 52x148
- East Facing Home
- Landscaped with Trees
- Property is zoned MPUD
HOA Fees
- $351 Monthly HOA Fees
Parking
- 2 Car Attached Garage
- Garage Door Opener
- Open Parking
Home Design
- Spanish Architecture
- Planned Development
- Slab Foundation
- Tile Roof
- Block Exterior
Interior Spaces
- 2,275 Sq Ft Home
- Open Floorplan
- Tray Ceiling
- Thermal Windows
- Sliding Doors
- Family Room Off Kitchen
- Formal Dining Room
- Den
- Lake Views
- Laundry in unit
- Attic
Kitchen
- Eat-In Kitchen
- <<builtInOvenToken>>
- Cooktop<<rangeHoodToken>>
- <<microwave>>
- Dishwasher
- Disposal
Flooring
- Carpet
- Ceramic Tile
Bedrooms and Bathrooms
- 3 Bedrooms
- Primary Bedroom on Main
- Split Bedroom Floorplan
- 3 Full Bathrooms
Eco-Friendly Details
- Energy-Efficient Appliances
- Drip Irrigation
Outdoor Features
- Covered patio or porch
Utilities
- Central Heating and Cooling System
- Heating System Uses Natural Gas
- Underground Utilities
- Gas Water Heater
Listing and Financial Details
- Home warranty included in the sale of the property
- Down Payment Assistance Available
- Visit Down Payment Resource Website
- Legal Lot and Block 359 / 72/44
- Assessor Parcel Number 11020 CALLUNA DR LOT 359
- $2,434 per year additional tax assessments
Community Details
Overview
- Association fees include ground maintenance
- Matt Sawyer Association, Phone Number (941) 866-6044
- Built by TAYLOR MORRISON
- Starkey Ranch Esplanade Subdivision, Lazio B Floorplan
- The community has rules related to deed restrictions
- Rental Restrictions
Recreation
- Community Playground
- Fitness Center
- Community Pool
- Community Spa
- Park
Security
- Gated Community
Ownership History
Purchase Details
Purchase Details
Home Financials for this Owner
Home Financials are based on the most recent Mortgage that was taken out on this home.Purchase Details
Home Financials for this Owner
Home Financials are based on the most recent Mortgage that was taken out on this home.Similar Homes in Odessa, FL
Home Values in the Area
Average Home Value in this Area
Purchase History
| Date | Type | Sale Price | Title Company |
|---|---|---|---|
| Warranty Deed | -- | None Listed On Document | |
| Warranty Deed | -- | None Listed On Document | |
| Warranty Deed | $749,000 | Hillsborough Title | |
| Special Warranty Deed | $494,400 | Inspired Title Services Llc |
Property History
| Date | Event | Price | Change | Sq Ft Price |
|---|---|---|---|---|
| 08/19/2024 08/19/24 | Sold | $749,000 | -2.6% | $324 / Sq Ft |
| 06/23/2024 06/23/24 | Pending | -- | -- | -- |
| 06/07/2024 06/07/24 | For Sale | $769,000 | +55.6% | $332 / Sq Ft |
| 06/18/2021 06/18/21 | Sold | $494,342 | 0.0% | $217 / Sq Ft |
| 11/28/2020 11/28/20 | Pending | -- | -- | -- |
| 11/11/2020 11/11/20 | For Sale | $494,342 | -- | $217 / Sq Ft |
Tax History Compared to Growth
Tax History
| Year | Tax Paid | Tax Assessment Tax Assessment Total Assessment is a certain percentage of the fair market value that is determined by local assessors to be the total taxable value of land and additions on the property. | Land | Improvement |
|---|---|---|---|---|
| 2024 | $11,849 | $531,020 | -- | -- |
| 2023 | $11,418 | $515,558 | $102,132 | $413,426 |
| 2022 | $10,860 | $475,824 | $87,072 | $388,752 |
| 2021 | $4,195 | $78,103 | $0 | $0 |
| 2020 | $3,569 | $78,103 | $0 | $0 |
| 2019 | $2,679 | $31,241 | $0 | $0 |
Agents Affiliated with this Home
-
Mary Beth Pfannerstill

Seller's Agent in 2024
Mary Beth Pfannerstill
KELLER WILLIAMS TAMPA PROP.
(727) 460-3514
2 in this area
28 Total Sales
-
Claudia Tweed

Buyer's Agent in 2024
Claudia Tweed
COLDWELL BANKER REALTY
(727) 433-4596
1 in this area
48 Total Sales
-
Brian Keller
B
Seller's Agent in 2021
Brian Keller
TAYLOR MORRISON RLTY OF FLA
(866) 495-6006
66 in this area
1,976 Total Sales
-
Stellar Non-Member Agent
S
Buyer's Agent in 2021
Stellar Non-Member Agent
FL_MFRMLS
Map
Source: Stellar MLS
MLS Number: A4483477
APN: 20-26-17-0080-00000-3590
- 10577 Calluna Dr
- 10693 Calluna Dr
- 3312 Francoa Dr
- 11309 Callisia Dr
- 11125 Callisia Dr
- 11354 Callisia Dr
- 11111 Callisia Dr
- 11248 Juglans Dr
- 3051 Francoa Dr
- 11465 Bitola Dr
- 11489 Bitola Dr
- 11414 Juglans Dr
- 11398 Juglans Dr
- 11551 Callisia Dr
- 11563 Callisia Dr
- 11325 Juglans Dr
- 3130 Forsythia Dr
- 3226 Forsythia Dr
- 3831 Woods Rider Loop
- 11611 Callisia Dr






