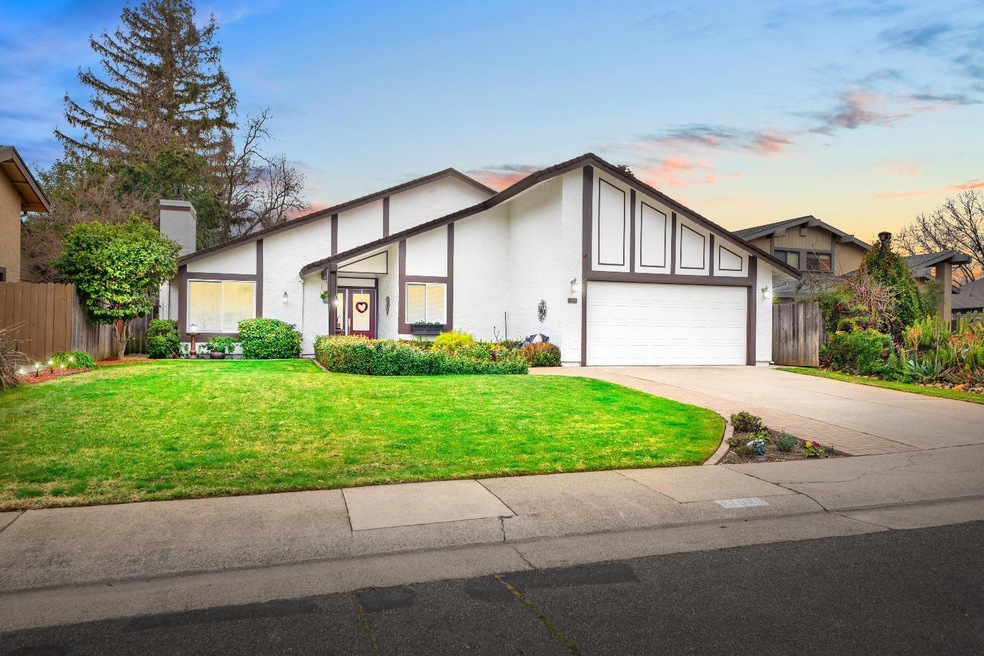
$459,900
- 3 Beds
- 2.5 Baths
- 1,742 Sq Ft
- 10587 Home Ranch Ct
- Rancho Cordova, CA
Welcome to 10587 Home Ranch Court, a charming two-story home located on a quiet cul-de-sac in an established Rancho Cordova neighborhood. Major upgrades all done (Roof/Dual Pane Window within 5-7 years ago, LENNOX HVAC in 2021, Water Heater in 2017)! Step inside to fresh interior paint, brand-new vinyl flooring, new carpet, updated door knobs and hinges, and a brand-new oven and hood in the
Patricia Holter eXp Realty of California Inc
