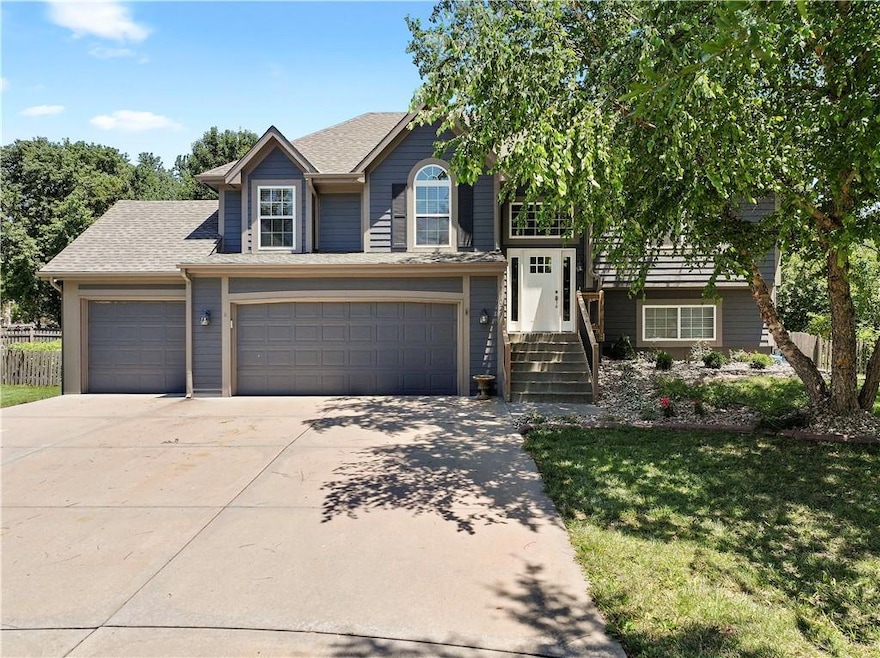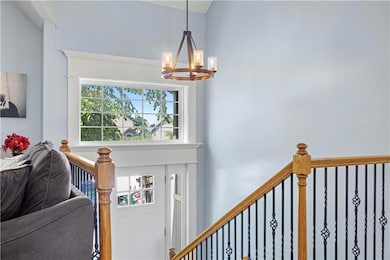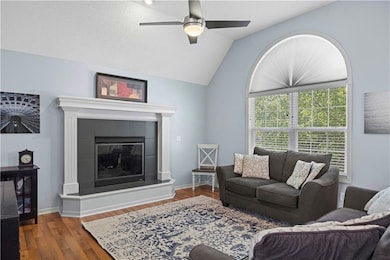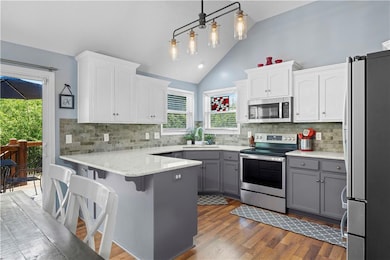
11025 N Tullis Ct Kansas City, MO 64157
Northland NeighborhoodEstimated payment $2,652/month
Highlights
- Deck
- Traditional Architecture
- Main Floor Primary Bedroom
- Liberty North High School Rated A-
- Wood Flooring
- Quartz Countertops
About This Home
This beautifully updated, move-in ready 4-bedroom, 3-bathroom home is tucked away in a peaceful cul-de-sac in the highly desirable Auburndale Estates neighborhood, From the immaculate landscaping and spacious 3-car garage, new front porch railings and extended deck, every inch of this home has been thoughtfully upgraded.
Step inside to a bright, airy entryway with soaring ceilings, and enjoy the new flooring throughout the upstairs level. At the heart of the home is the stunning eat-in kitchen, featuring quartz countertops, rich wood cabinetry, a large peninsula with bar seating, and brand-new GE Profile stainless steel appliances. The dining area seamlessly flows to the expansive/extended deck — perfect for grilling, entertaining, or simply relaxing.
Upstairs, you'll find three generously sized bedrooms, including Bedroom #2, which features an extended bonus space over the third-car garage, complete with a window. This thoughtful addition provides extra square footage not included in the listed total, offering flexibility for a playroom, office, or cozy reading nook. The primary bedroom is a serene retreat, with an updated en-suite bathroom showcasing elegant marble tile, custom-made shower doors, a brand new soaking tub, and luxury vinyl tile flooring.
The finished walk-out basement adds even more living space, with new luxury vinyl plank flooring, large sun-filled windows, and access to a covered patio that opens to the fully fenced backyard. This outdoor is lined with mature trees, offering both privacy and natural beauty.
This home is filled with premium upgrades, including a reverse osmosis water purification system, water softener, security system, in-ground sprinkler system, and fresh interior paint throughout. You'll love the updated hallway bathroom, the inviting family room, and the beautiful new front door.
Located close to the neighborhood pool,playground, and walking trails,
Don’t miss your chance to own this exceptional property!
Listing Agent
Keller Williams KC North Brokerage Phone: 816-863-3793 License #2022033574 Listed on: 06/26/2025

Home Details
Home Type
- Single Family
Est. Annual Taxes
- $4,302
Year Built
- Built in 2006
Lot Details
- 0.27 Acre Lot
- Cul-De-Sac
- Wood Fence
- Sprinkler System
HOA Fees
- $23 Monthly HOA Fees
Parking
- 3 Car Attached Garage
- Front Facing Garage
- Garage Door Opener
Home Design
- Traditional Architecture
- Split Level Home
- Frame Construction
- Composition Roof
Interior Spaces
- Ceiling Fan
- Gas Fireplace
- Thermal Windows
- Family Room
- Living Room with Fireplace
- Laundry Room
Kitchen
- Eat-In Kitchen
- Built-In Electric Oven
- Dishwasher
- Quartz Countertops
- Disposal
Flooring
- Wood
- Carpet
- Laminate
- Ceramic Tile
Bedrooms and Bathrooms
- 4 Bedrooms
- Primary Bedroom on Main
- Walk-In Closet
- 3 Full Bathrooms
- Double Vanity
Finished Basement
- Basement Fills Entire Space Under The House
- Bedroom in Basement
- Laundry in Basement
Home Security
- Home Security System
- Smart Thermostat
- Fire and Smoke Detector
Outdoor Features
- Deck
- Playground
Schools
- Kellybrook Elementary School
- Liberty North High School
Utilities
- Central Air
- Heat Pump System
- Back Up Gas Heat Pump System
Listing and Financial Details
- Assessor Parcel Number 10-807-00-14-28.00
- $0 special tax assessment
Community Details
Overview
- Auburndale Estates Homeowners Assoc. Association
- Auburndale Estates Subdivision
Recreation
- Community Pool
- Trails
Map
Home Values in the Area
Average Home Value in this Area
Tax History
| Year | Tax Paid | Tax Assessment Tax Assessment Total Assessment is a certain percentage of the fair market value that is determined by local assessors to be the total taxable value of land and additions on the property. | Land | Improvement |
|---|---|---|---|---|
| 2024 | $4,588 | $54,830 | -- | -- |
| 2023 | $4,629 | $54,830 | $0 | $0 |
| 2022 | $4,191 | $48,050 | $0 | $0 |
| 2021 | $4,156 | $47,443 | $6,650 | $40,793 |
| 2020 | $4,142 | $44,860 | $0 | $0 |
| 2019 | $4,070 | $44,859 | $6,650 | $38,209 |
| 2018 | $3,879 | $41,990 | $0 | $0 |
| 2017 | $3,710 | $41,990 | $6,650 | $35,340 |
| 2016 | $3,710 | $40,950 | $6,650 | $34,300 |
| 2015 | $3,707 | $40,950 | $6,650 | $34,300 |
| 2014 | $3,541 | $38,890 | $6,650 | $32,240 |
Property History
| Date | Event | Price | Change | Sq Ft Price |
|---|---|---|---|---|
| 07/09/2025 07/09/25 | Pending | -- | -- | -- |
| 07/03/2025 07/03/25 | For Sale | $410,000 | +70.8% | $192 / Sq Ft |
| 08/16/2017 08/16/17 | Sold | -- | -- | -- |
| 06/27/2017 06/27/17 | Pending | -- | -- | -- |
| 06/09/2017 06/09/17 | For Sale | $240,000 | -- | $113 / Sq Ft |
Purchase History
| Date | Type | Sale Price | Title Company |
|---|---|---|---|
| Warranty Deed | -- | Mccaffree Short Title | |
| Warranty Deed | -- | Metropolitan Title & Escrow | |
| Corporate Deed | -- | Thomson Title Corporation |
Mortgage History
| Date | Status | Loan Amount | Loan Type |
|---|---|---|---|
| Open | $100,000 | Credit Line Revolving | |
| Closed | $55,000 | Credit Line Revolving | |
| Open | $219,000 | New Conventional | |
| Closed | $227,000 | New Conventional | |
| Previous Owner | $223,128 | VA | |
| Previous Owner | $226,692 | VA | |
| Previous Owner | $224,371 | VA | |
| Previous Owner | $222,202 | VA | |
| Previous Owner | $163,000 | Fannie Mae Freddie Mac | |
| Previous Owner | $41,170 | Stand Alone Second |
Similar Homes in Kansas City, MO
Source: Heartland MLS
MLS Number: 2559151
APN: 10-807-00-14-028.00
- 11028 N Tullis Ct
- 11039 N Skiles Ave
- 8103 NE 111th Terrace
- 9415 NE 111th Terrace
- 8312 NE 109th Ln
- 8115 NE 112th St
- 7912 NE 109th Terrace
- 10919 N Skiles Ct
- 8108 NE 113th St
- 7905 NE 112th St
- 7919 NE 109th Ct
- 8424 NE 109th Place
- 8537 NE 110th St
- 7517 NE 112th Ct
- 10820 N Donnelly Ct
- 11310 N Donnelly Ave
- 11039 N Ditman Ave
- 11236 N Randolph Ave
- 10805 N Richmond Ave
- 7802 NE 107th Terrace






