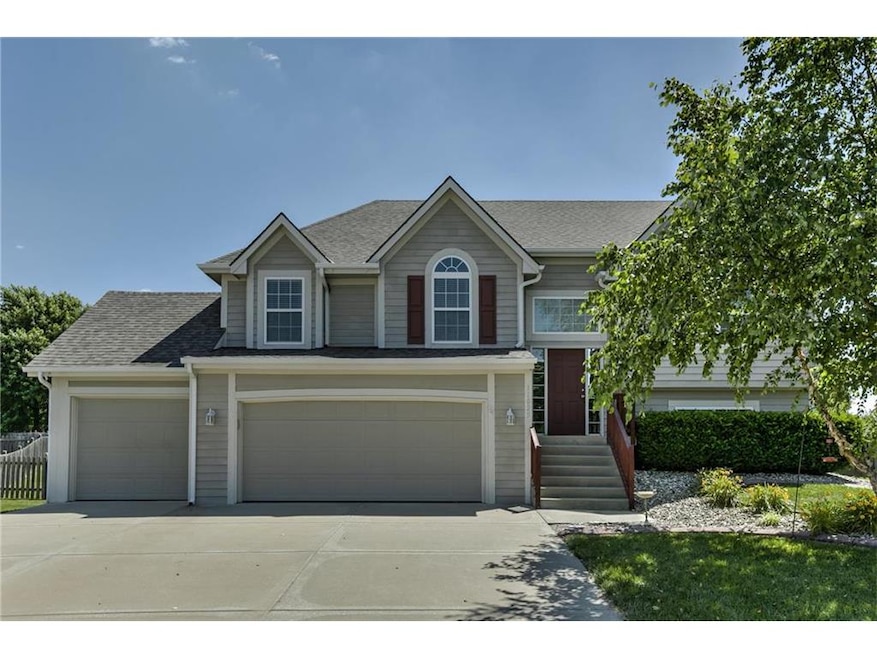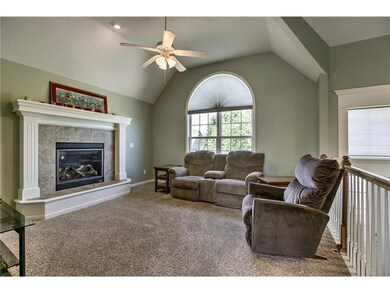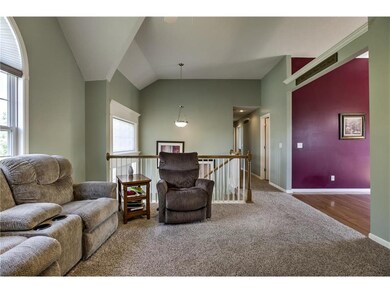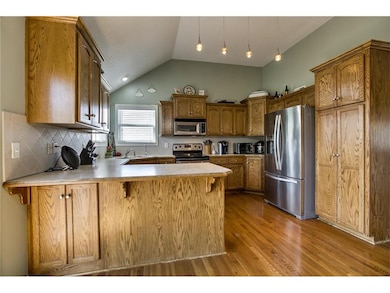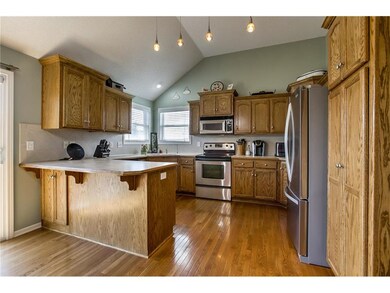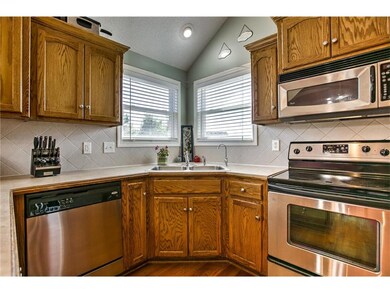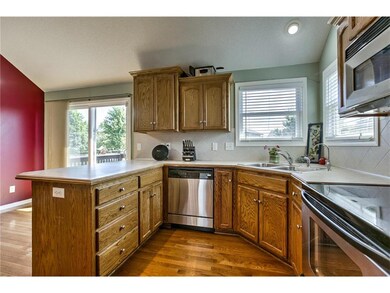
11025 N Tullis Ct Kansas City, MO 64157
Northland NeighborhoodHighlights
- Deck
- Vaulted Ceiling
- Wood Flooring
- Liberty North High School Rated A-
- Traditional Architecture
- Main Floor Primary Bedroom
About This Home
As of August 2017Join the popular Auburndale Estates neighborhood with this move-in ready home! This is a perfect family home w/ 4 bedrooms, additional living space in the family room, 3-car garage, & nice fenced-in backyard. Eat-in kitchen has gleaming hardwood floors, stainless steel appliances, a new refrigerator, and walks out to the large deck. This house also comes with some wonderful perks like a security system, in-ground sprinklers, a water softener (your hair will thank you!), and a neighborhood pool, playground & trails. Seller's listing period home warranty coverage is through HWA
Last Agent to Sell the Property
Keller Williams KC North License #2002027177 Listed on: 06/09/2017

Last Buyer's Agent
Sean Slattery
Berkshire Hathaway HomeServices All-Pro Real Estate License #SP00238678
Home Details
Home Type
- Single Family
Est. Annual Taxes
- $3,710
Year Built
- Built in 2006
Lot Details
- Cul-De-Sac
- Aluminum or Metal Fence
- Sprinkler System
HOA Fees
- $23 Monthly HOA Fees
Parking
- 3 Car Attached Garage
- Front Facing Garage
- Garage Door Opener
Home Design
- Traditional Architecture
- Split Level Home
- Frame Construction
- Composition Roof
Interior Spaces
- Wet Bar: Shower Over Tub, Carpet, Cathedral/Vaulted Ceiling, Ceiling Fan(s), Double Vanity, Separate Shower And Tub, Whirlpool Tub, Fireplace, Hardwood
- Built-In Features: Shower Over Tub, Carpet, Cathedral/Vaulted Ceiling, Ceiling Fan(s), Double Vanity, Separate Shower And Tub, Whirlpool Tub, Fireplace, Hardwood
- Vaulted Ceiling
- Ceiling Fan: Shower Over Tub, Carpet, Cathedral/Vaulted Ceiling, Ceiling Fan(s), Double Vanity, Separate Shower And Tub, Whirlpool Tub, Fireplace, Hardwood
- Skylights
- Gas Fireplace
- Thermal Windows
- Shades
- Plantation Shutters
- Drapes & Rods
- Family Room
- Living Room with Fireplace
- Laundry Room
Kitchen
- Eat-In Kitchen
- Electric Oven or Range
- Dishwasher
- Granite Countertops
- Laminate Countertops
- Disposal
Flooring
- Wood
- Wall to Wall Carpet
- Linoleum
- Laminate
- Stone
- Ceramic Tile
- Luxury Vinyl Plank Tile
- Luxury Vinyl Tile
Bedrooms and Bathrooms
- 4 Bedrooms
- Primary Bedroom on Main
- Cedar Closet: Shower Over Tub, Carpet, Cathedral/Vaulted Ceiling, Ceiling Fan(s), Double Vanity, Separate Shower And Tub, Whirlpool Tub, Fireplace, Hardwood
- Walk-In Closet: Shower Over Tub, Carpet, Cathedral/Vaulted Ceiling, Ceiling Fan(s), Double Vanity, Separate Shower And Tub, Whirlpool Tub, Fireplace, Hardwood
- 3 Full Bathrooms
- Double Vanity
- <<bathWithWhirlpoolToken>>
- <<tubWithShowerToken>>
Finished Basement
- Walk-Out Basement
- Basement Fills Entire Space Under The House
- Bedroom in Basement
- Laundry in Basement
Home Security
- Home Security System
- Fire and Smoke Detector
Outdoor Features
- Deck
- Enclosed patio or porch
- Playground
Schools
- Kellybrook Elementary School
- Liberty North High School
Utilities
- Central Air
- Heat Pump System
- Back Up Gas Heat Pump System
Listing and Financial Details
- Assessor Parcel Number 10-807-00-14-28.00
Community Details
Overview
- Auburndale Estates Subdivision
Recreation
- Community Pool
- Trails
Ownership History
Purchase Details
Home Financials for this Owner
Home Financials are based on the most recent Mortgage that was taken out on this home.Purchase Details
Home Financials for this Owner
Home Financials are based on the most recent Mortgage that was taken out on this home.Purchase Details
Home Financials for this Owner
Home Financials are based on the most recent Mortgage that was taken out on this home.Similar Homes in Kansas City, MO
Home Values in the Area
Average Home Value in this Area
Purchase History
| Date | Type | Sale Price | Title Company |
|---|---|---|---|
| Warranty Deed | -- | Mccaffree Short Title | |
| Warranty Deed | -- | Metropolitan Title & Escrow | |
| Corporate Deed | -- | Thomson Title Corporation |
Mortgage History
| Date | Status | Loan Amount | Loan Type |
|---|---|---|---|
| Open | $100,000 | Credit Line Revolving | |
| Closed | $55,000 | Credit Line Revolving | |
| Open | $219,000 | New Conventional | |
| Closed | $227,000 | New Conventional | |
| Previous Owner | $223,128 | VA | |
| Previous Owner | $226,692 | VA | |
| Previous Owner | $224,371 | VA | |
| Previous Owner | $222,202 | VA | |
| Previous Owner | $163,000 | Fannie Mae Freddie Mac | |
| Previous Owner | $41,170 | Stand Alone Second |
Property History
| Date | Event | Price | Change | Sq Ft Price |
|---|---|---|---|---|
| 07/09/2025 07/09/25 | Pending | -- | -- | -- |
| 07/03/2025 07/03/25 | For Sale | $410,000 | +70.8% | $192 / Sq Ft |
| 08/16/2017 08/16/17 | Sold | -- | -- | -- |
| 06/27/2017 06/27/17 | Pending | -- | -- | -- |
| 06/09/2017 06/09/17 | For Sale | $240,000 | -- | $113 / Sq Ft |
Tax History Compared to Growth
Tax History
| Year | Tax Paid | Tax Assessment Tax Assessment Total Assessment is a certain percentage of the fair market value that is determined by local assessors to be the total taxable value of land and additions on the property. | Land | Improvement |
|---|---|---|---|---|
| 2024 | $4,588 | $54,830 | -- | -- |
| 2023 | $4,629 | $54,830 | $0 | $0 |
| 2022 | $4,191 | $48,050 | $0 | $0 |
| 2021 | $4,156 | $47,443 | $6,650 | $40,793 |
| 2020 | $4,142 | $44,860 | $0 | $0 |
| 2019 | $4,070 | $44,859 | $6,650 | $38,209 |
| 2018 | $3,879 | $41,990 | $0 | $0 |
| 2017 | $3,710 | $41,990 | $6,650 | $35,340 |
| 2016 | $3,710 | $40,950 | $6,650 | $34,300 |
| 2015 | $3,707 | $40,950 | $6,650 | $34,300 |
| 2014 | $3,541 | $38,890 | $6,650 | $32,240 |
Agents Affiliated with this Home
-
Jennifer Phillips
J
Seller's Agent in 2025
Jennifer Phillips
Keller Williams KC North
(816) 863-3793
2 Total Sales
-
Zac Morton

Seller's Agent in 2017
Zac Morton
Keller Williams KC North
(816) 210-8257
2 in this area
126 Total Sales
-
S
Buyer's Agent in 2017
Sean Slattery
Berkshire Hathaway HomeServices All-Pro Real Estate
Map
Source: Heartland MLS
MLS Number: 2051066
APN: 10-807-00-14-028.00
- 11028 N Tullis Ct
- 11039 N Skiles Ave
- 8103 NE 111th Terrace
- 9415 NE 111th Terrace
- 8312 NE 109th Ln
- 8115 NE 112th St
- 7912 NE 109th Terrace
- 10919 N Skiles Ct
- 8108 NE 113th St
- 7905 NE 112th St
- 7919 NE 109th Ct
- 8424 NE 109th Place
- 8537 NE 110th St
- 7517 NE 112th Ct
- 10820 N Donnelly Ct
- 11310 N Donnelly Ave
- 11039 N Ditman Ave
- 11236 N Randolph Ave
- 10805 N Richmond Ave
- 7802 NE 107th Terrace
