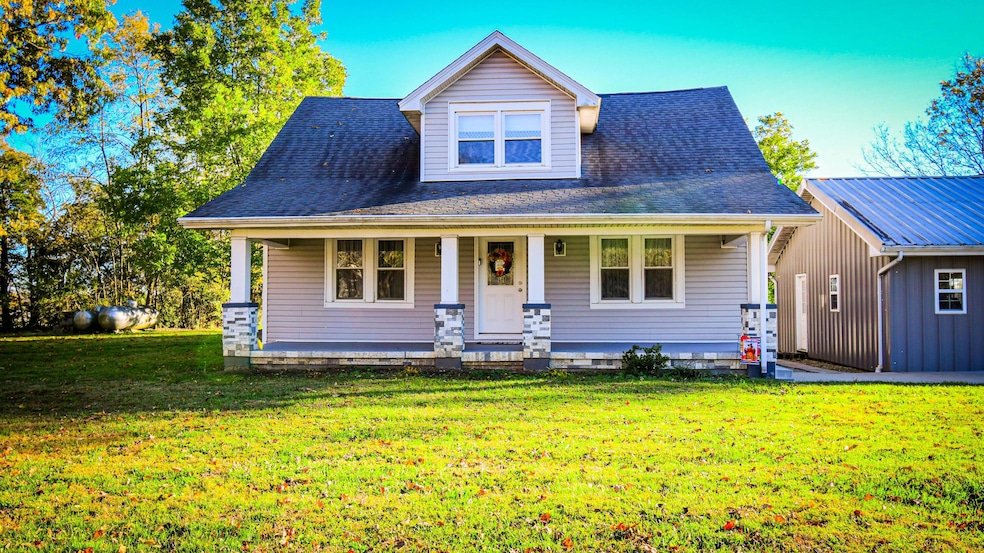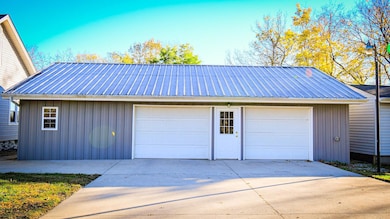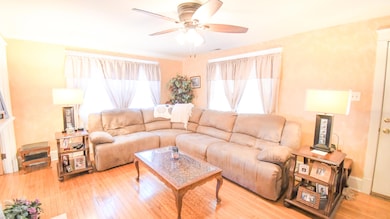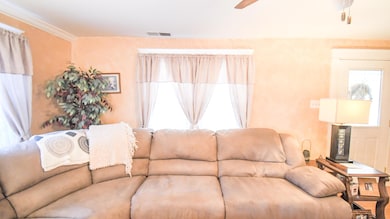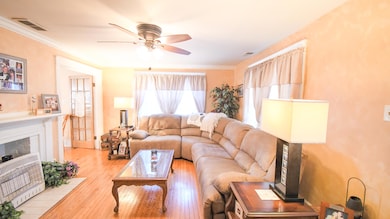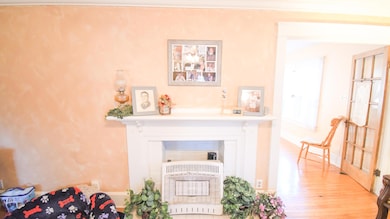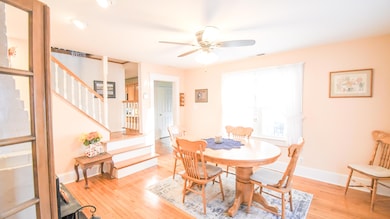1103 Bonds Mill Rd Lawrenceburg, KY 40342
Estimated payment $1,738/month
Highlights
- Horses Allowed On Property
- Cape Cod Architecture
- Wood Flooring
- 2.5 Acre Lot
- Deck
- Main Floor Bedroom
About This Home
Discover the perfect blend of country charm and modern convenience in this storybook Cape Cod home nestled on 2.5 picturesque acres—just 1 mile from Hwy 127 and 1.5 miles from the Bluegrass Parkway. Here, you'll enjoy peaceful living with quick access to all the conveniences of town. Step inside and fall in love with the warmth and character that fill every corner. Gleaming hardwood floors, a spacious 23' x 18.5' family room, and a sunny dining room create the perfect spaces for gathering with family and friends. The kitchen features oak cabinets, all appliances included, and plenty of charm to make every meal feel special. Relax and unwind on the inviting covered front porch, or enjoy morning coffee on the covered 11' x 24' back deck overlooking your serene surroundings. The beautiful landscaping, vinyl siding, and timeless curb appeal make this home as pretty as it is practical. Outdoors, you'll find everything you need—an oversized 2-car garage (42.5' x 28.5'), a 3-bay run-in shed, and a storage building, offering ample space for hobbies, animals, or equipment. Inside and out, you'll notice thoughtful touches like tiled showers, double-pane windows, and window treatments that make this home move-in ready and comfortable year-round.
Home Details
Home Type
- Single Family
Est. Annual Taxes
- $655
Lot Details
- 2.5 Acre Lot
- Few Trees
- Garden
Parking
- 2 Car Detached Garage
- Front Facing Garage
- Garage Door Opener
- Driveway
- Off-Street Parking
Home Design
- Cape Cod Architecture
- Block Foundation
- Shingle Roof
- Vinyl Siding
Interior Spaces
- 1,879 Sq Ft Home
- 1.5-Story Property
- Ceiling Fan
- Insulated Windows
- Blinds
- Window Screens
- Insulated Doors
- Family Room
- Living Room with Fireplace
- Dining Room
- Attic Access Panel
Kitchen
- Oven or Range
- Microwave
- Dishwasher
Flooring
- Wood
- Carpet
- Ceramic Tile
Bedrooms and Bathrooms
- 2 Bedrooms
- Main Floor Bedroom
- Primary bedroom located on second floor
- 2 Full Bathrooms
Laundry
- Laundry on main level
- Washer and Electric Dryer Hookup
Outdoor Features
- Deck
- Covered Patio or Porch
- Fire Pit
- Shed
Schools
- Robert B Turner Elementary School
- Anderson Co Middle School
- Anderson Co High School
Horse Facilities and Amenities
- Horses Allowed On Property
Utilities
- Cooling Available
- Air Source Heat Pump
- Dual Heating Fuel
- Heating System Uses Propane
- Propane
- Electric Water Heater
- Septic Tank
- Cable TV Available
Community Details
- No Home Owners Association
- Rural Subdivision
Listing and Financial Details
- Assessor Parcel Number 52-27
Map
Home Values in the Area
Average Home Value in this Area
Tax History
| Year | Tax Paid | Tax Assessment Tax Assessment Total Assessment is a certain percentage of the fair market value that is determined by local assessors to be the total taxable value of land and additions on the property. | Land | Improvement |
|---|---|---|---|---|
| 2024 | $655 | $110,000 | $14,000 | $96,000 |
| 2023 | $507 | $95,000 | $14,000 | $81,000 |
| 2022 | $580 | $95,000 | $14,000 | $81,000 |
| 2021 | $594 | $95,000 | $14,000 | $81,000 |
| 2020 | $621 | $95,000 | $14,000 | $81,000 |
| 2019 | $518 | $85,000 | $14,000 | $71,000 |
| 2018 | $532 | $85,000 | $14,000 | $71,000 |
| 2017 | $926 | $85,000 | $14,000 | $71,000 |
| 2016 | $901 | $85,000 | $14,000 | $71,000 |
| 2015 | $880 | $85,000 | $14,000 | $71,000 |
| 2014 | $876 | $85,000 | $14,000 | $71,000 |
| 2013 | $864 | $85,000 | $14,000 | $71,000 |
Property History
| Date | Event | Price | List to Sale | Price per Sq Ft |
|---|---|---|---|---|
| 11/10/2025 11/10/25 | Pending | -- | -- | -- |
| 11/08/2025 11/08/25 | For Sale | $320,000 | -- | $170 / Sq Ft |
Source: ImagineMLS (Bluegrass REALTORS®)
MLS Number: 25505676
APN: 52-27
- 2110 Harrodsburg Rd
- 27 Woodcrest Dr
- 28 Woodcrest Dr
- 34 Crescent Ct
- 33 Crescent Ct
- 31A Crescent Ct
- 31 Crescent Ct
- 33A Crescent Ct
- 1233 Johnson Rd
- 47 Mooreland Dr
- 48 Mooreland Dr
- 49 Mooreland Dr
- 40 Mooreland Dr
- 51 Mooreland Dr
- Lot C & F Gilberts Creek Rd
- 61 Richwood Dr
- 60 Richwood Dr
- 1931 Mill Creek Pike
- 1911 Mill Creek Pike
- 1881 Mill Creek Pike
